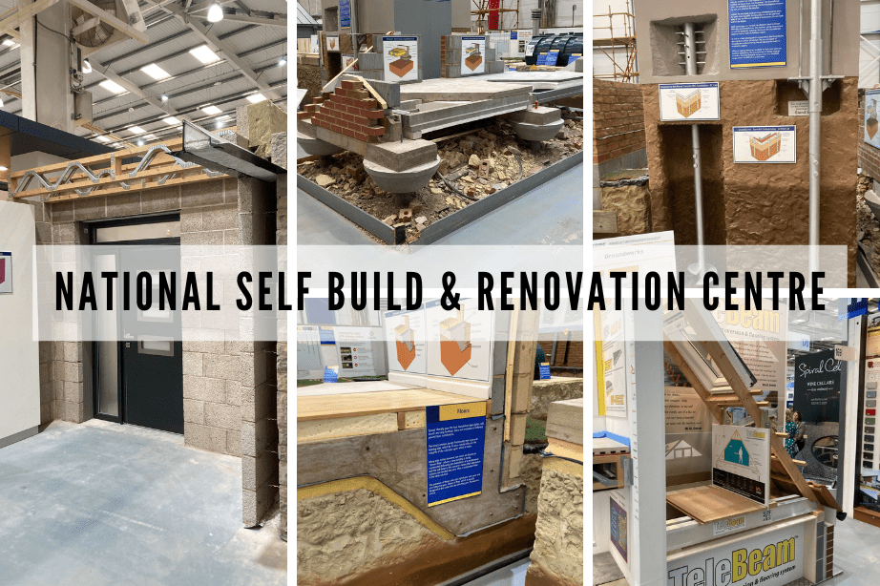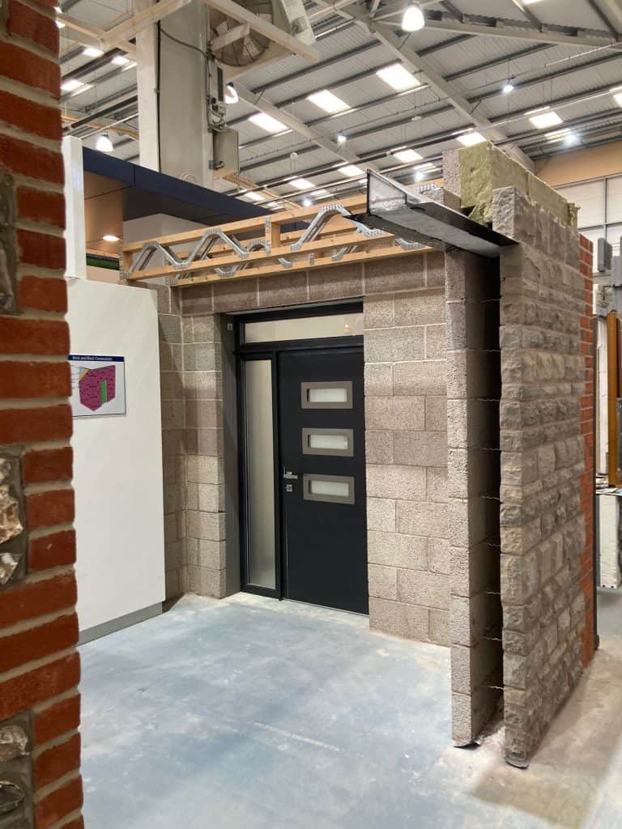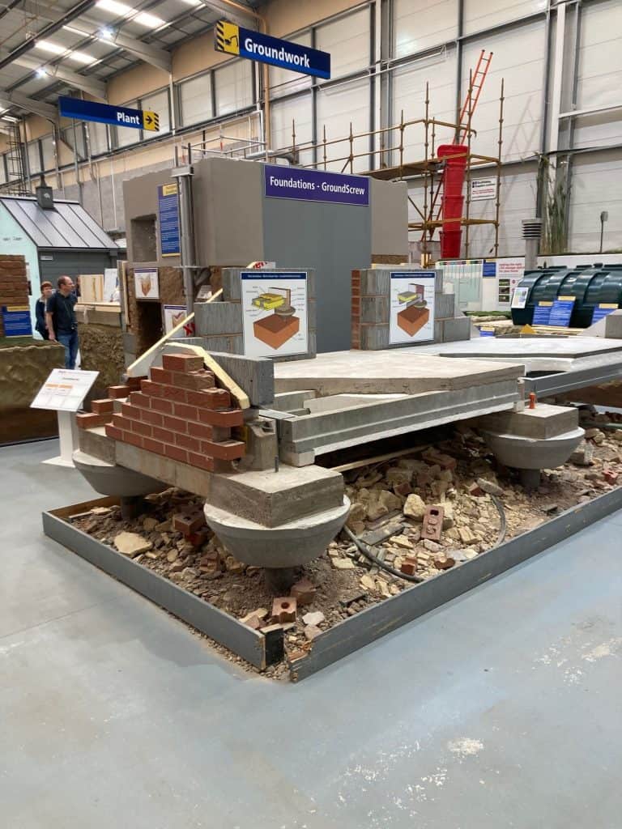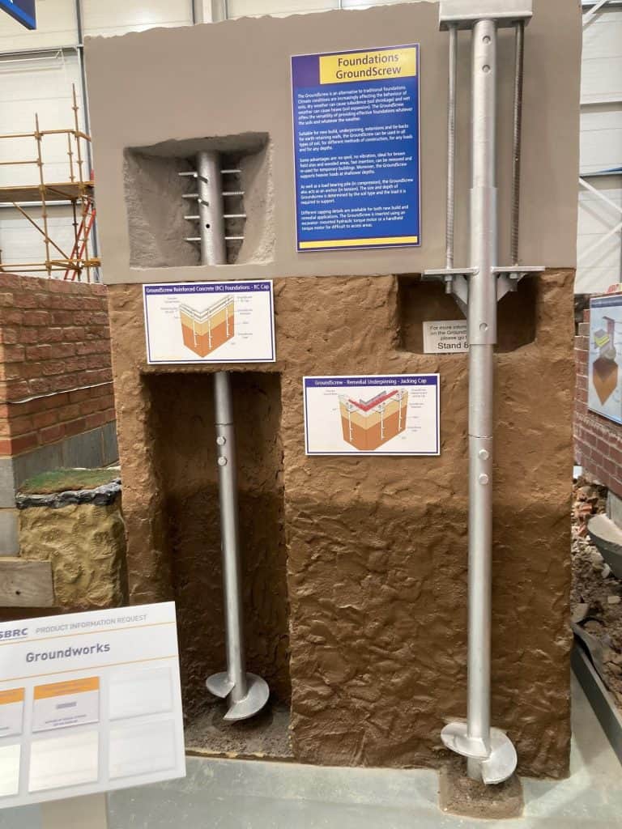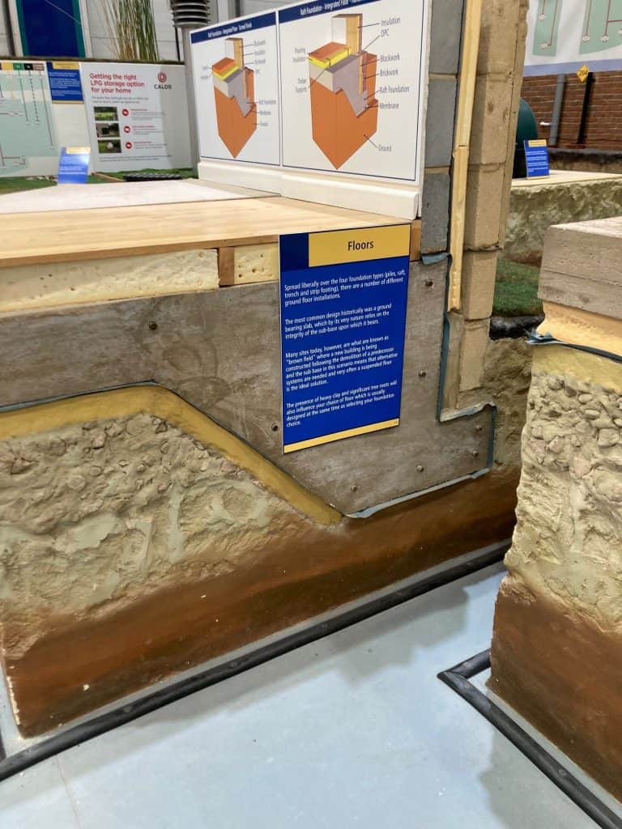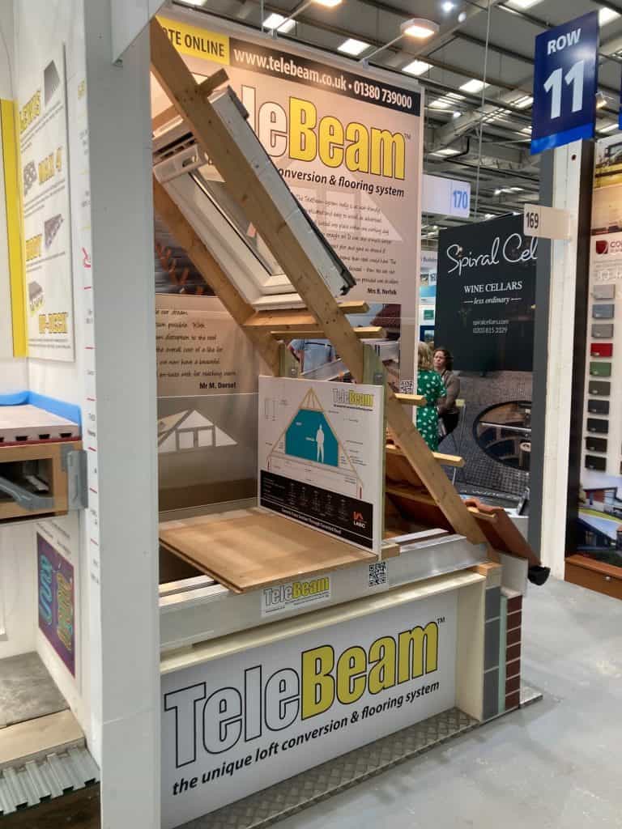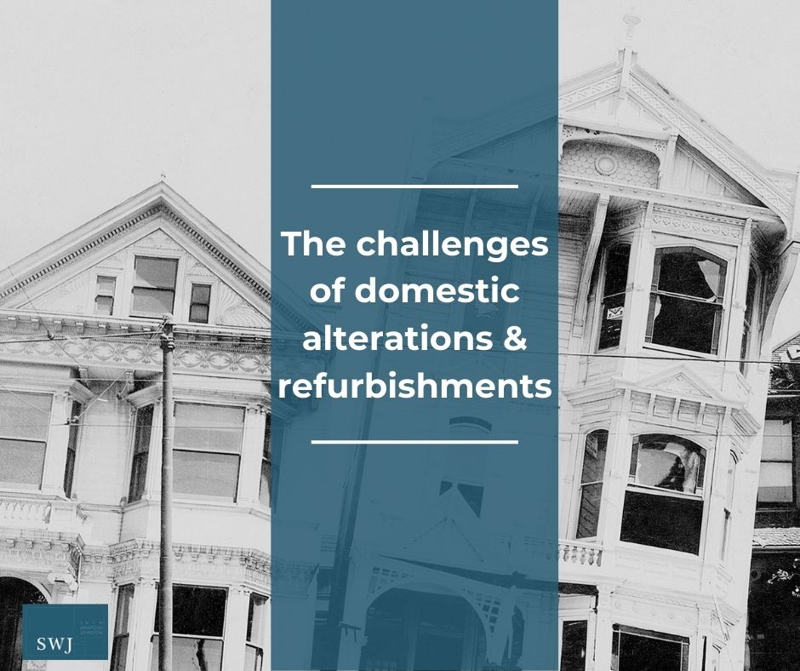Director, Russell Wrapson explains the benefits of the National Self Build & Renovation Centre, Swindon for new engineers
I recently visited the NSBRC in Swindon to meet with some suppliers, but while I was there I took a quick look to see what was new that we might not be aware of.
What struck me was the value this centre has for juniors in the industry, more specifically the younger members of our team at SWJ, to show them in reality what they are seeing day-to-day as cross sections.
The National Self Build & Renovation Centre is the UK’S only permanent venue for independent homebuilding advice and support. It is full of permanent exhibits from suppliers and manufacturers for the self-build market.
I took five photos of stands/products I wanted to share with the younger members of the SWJ team and here are the reasons why.
Picture 1. A typical construction of a standard cavity wall and lintel with engineered first floor joists.
We are definitely guilty of keeping our younger staff members in the office and not taking them on site so they can see this kind of cross section build for themselves. I certainly take for granted that they will understand (beyond drawings) how things look when they’re ‘standard’.
We are big fans of engineered floor joist for obvious reasons; a more eco-friendly alternative that reduces the amount of timber needed allows space for services and has a quick installation that is not weather dependent.
This exhibition is like the 101 of construction and although it might be obvious to those who have been in the industry a long time its value as a basic staple of engineering understanding should not be overlooked.
Picture 2. This is an example of a piled foundation with isolated pile caps, with a beam and block ground floor construction.
As the exhibit shows this is a great solution for contaminated and bad ground. It needs hardly any excavation, so limited removals from site. It’s a great alternative solution to see in ‘situ’.
Picture 3. Screw Piles
Conversely, we work with screw piles quite often. They are ideal for lightly loaded structures and buildings in root protection areas. We have used the drawing and photo combo below to help explain our foundation solution around trees to clients. It is great to be able to show the team what actual screw piles look like so they can appreciate the scale of them.
Picture 4. A typical raft foundation edge detail
This is a different foundation solution we’re using more and more, and is perfect for projects with a high water table or you have tree influencers. This solution enables you to half the depth of strip foundations. If 2.5m strip foundations are recommended you may be able to dig 1.25m, fill with engineered stone and install a raft on top. This solution doesn’t suit all grounds or builds, and the cost of the stone can be off putting to some, but it is an alternative foundation solution that we have used successfully in the past.
Picture 5. Telebeam
Despite it technically being our competition, I like the concept of Telebeam and even considered it for my own loft conversion. It is a system that replaces the need for hot rolled steel with aluminium extruded sections, providing you with a new floor while supporting the existing structure. It is suitable for all cut roofs or a modern truss roof and is a bespoke solution – so TeleBeam will come out and measure exactly what you need. It is a great alternative for loft conversions where you’re struggling with head height.
The National Self Build & Renovation Centre was definitely worth a quick wander around and I would encourage all new engineers to go. We are not too proud at SWJ to admit we don’t know everything and dipping into exhibitions and meeting with new and innovative suppliers helps keep us up-to-date and feeds our curiosity about how we can always be improving.

