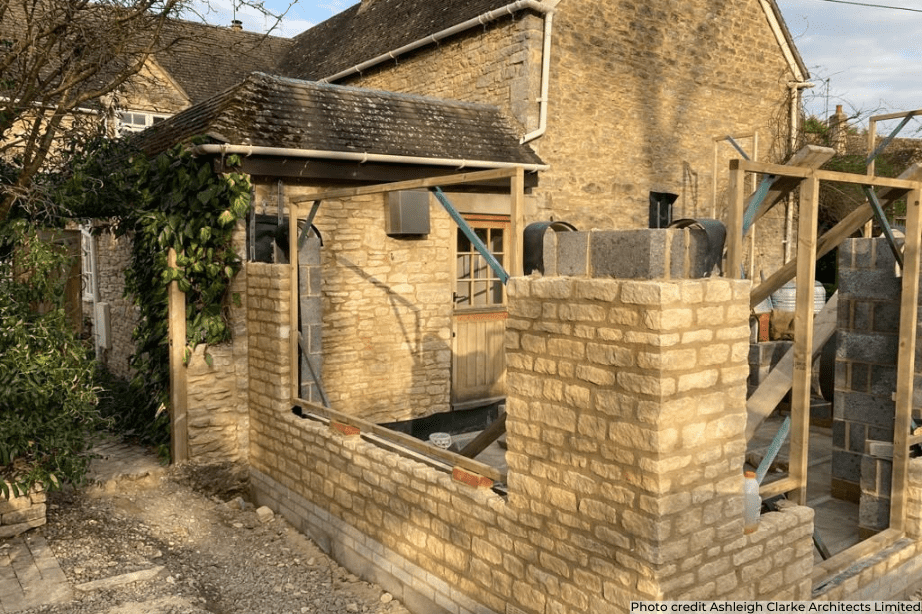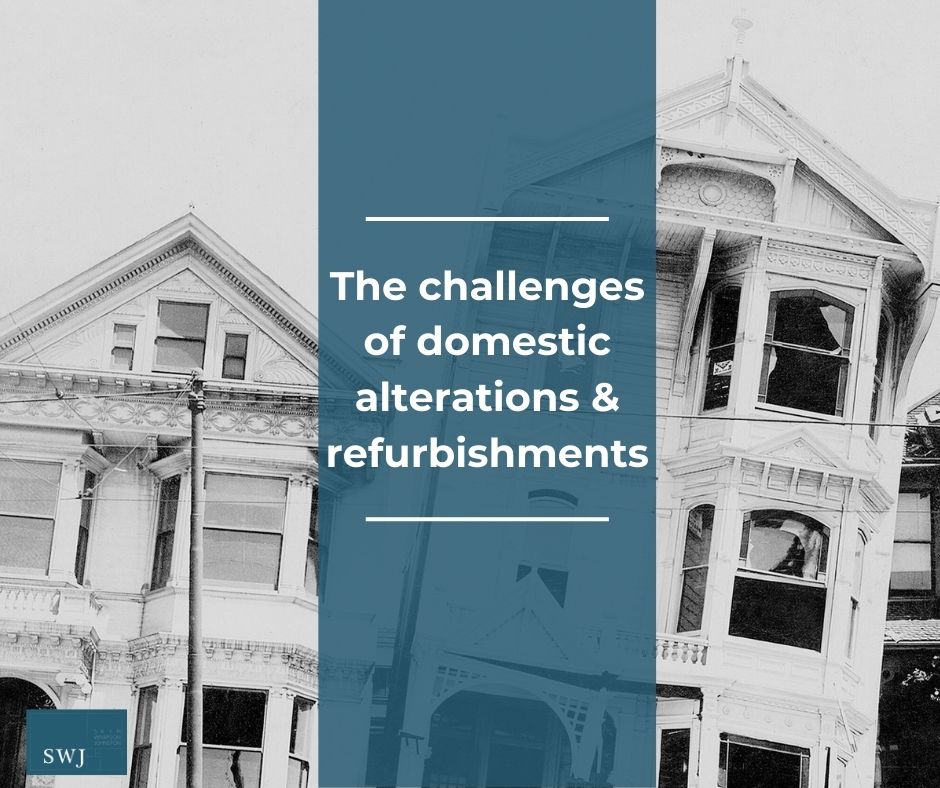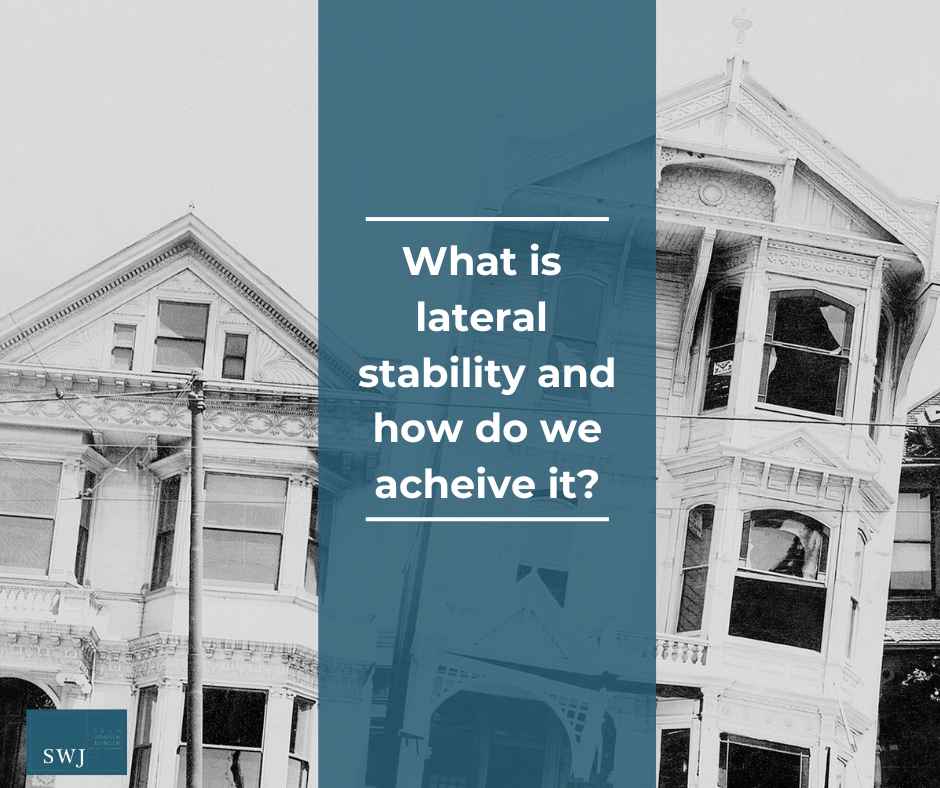Although you no longer need planning permission you still need to meet the Building Regulations and this involves consulting with a structural engineer and an architect.
The UK’s current planning laws were 70 years old when in July 2020 Boris Johnson announced a ‘new deal’ that included a ‘build, build, build’ directive. Homeowners can put up a single-storey rear extension up to six meters for terraced or semi-detached homes and eight meters for detached homes without full planning permission.
The architect will draw out plans for your desired look and an engineer can give you a rough quote based on the architect’s drawings, but the first thing we would do is complete a site visit. It is important we have a proper understanding of any constraints i.e. checking out the building span of the floor joints or establishing a support system for the roof. It’s our job to effectively work out how the building is currently standing up, so that any modifications and changes won’t impact its stability.
A site visit will determine whether a trial pit is required to investigate the strength of your existing foundations, and the geological and water content of the ground to mitigate any future problems these might cause.
Establishing if you need a trial pit?
If you have access to information on your existing foundations, you may not need to dig a trial pit.
If your house was built after 1994 you will have been given as-built drawings on purchase as part of the 1994 CDM regulations. Alternatively, if you have a warranty you may be able to access plans or through Building Control. Building control regulations came into force in 1985 and the detailed requirements of building regulations in England (and Wales) were scheduled within 16 separate headings so it might also be possible to find drawings and plans for homes built after 1985.
The information we provide will not be as detailed as is required for commercial projects as reputable residential builders will not need the same design details as a large contractor. However, we need to know and understand certain elements, for example, we might know you will need a steel but will need to understand how things are connected.
Initial Design from a structural engineer
Following a site visit, the engineer will undertake an initial design and send this to the architect who will discuss it with the client. It may be that discussions and/or compromises are required if structurally the architect’s designs won’t work.
For example, if a design is to create a wide opening with a flat ceiling line you will need a down stand because the structure zone isn’t big enough for the required beam size. So, you may have to go from a flat ceiling to a boxed-in solution. Your other option here might be a column. These kinds of problems need discussion and agreement between the client and the architect.
Once all discussions are had and decisions are made, we will finalise the calculations and send them to the architect or building control.
At this point our part in the process is complete, but we remain on hand if needed to answer any questions building control may have.
How much does a structural engineer cost for a single-storey extension?
It’s hard to answer the costs of a structural engineer because it depends on the size and complexity of the extension. If you budgeted between £500- £1000 then you should be in the right ballpark but again it will depend on the project. Certainly, there is no obligation after paying for an initial site visit so if you are unsure about the affordability or suitability of your house for an extension it is wise to spend the £150-200 on an initial site visit so you can budget more accurately for the entire project.
Call us today on 01993 225085 to talk about your extension plans. We also have a handy guide for homeowners on the process of building and what needs to be done when with professionals such as architects, engineers and building control.




