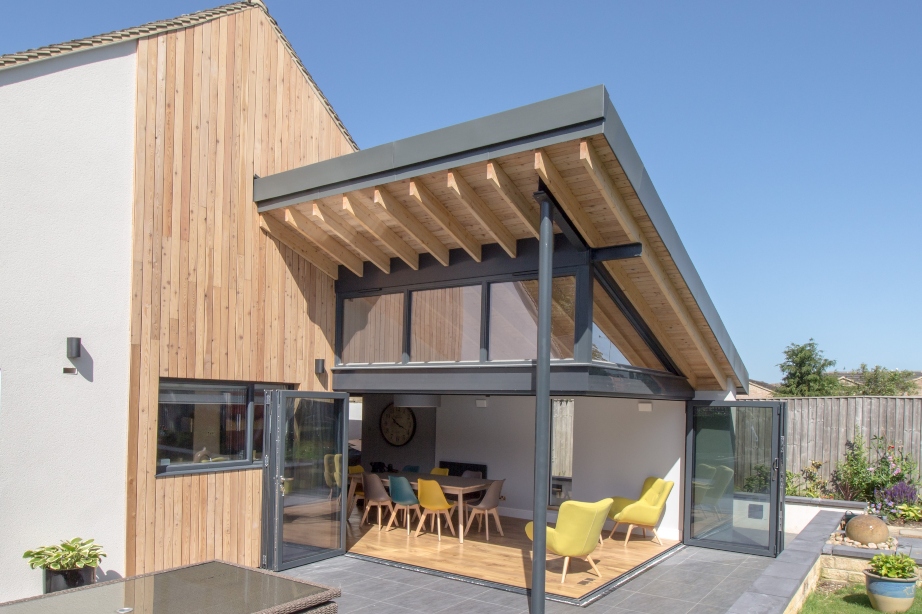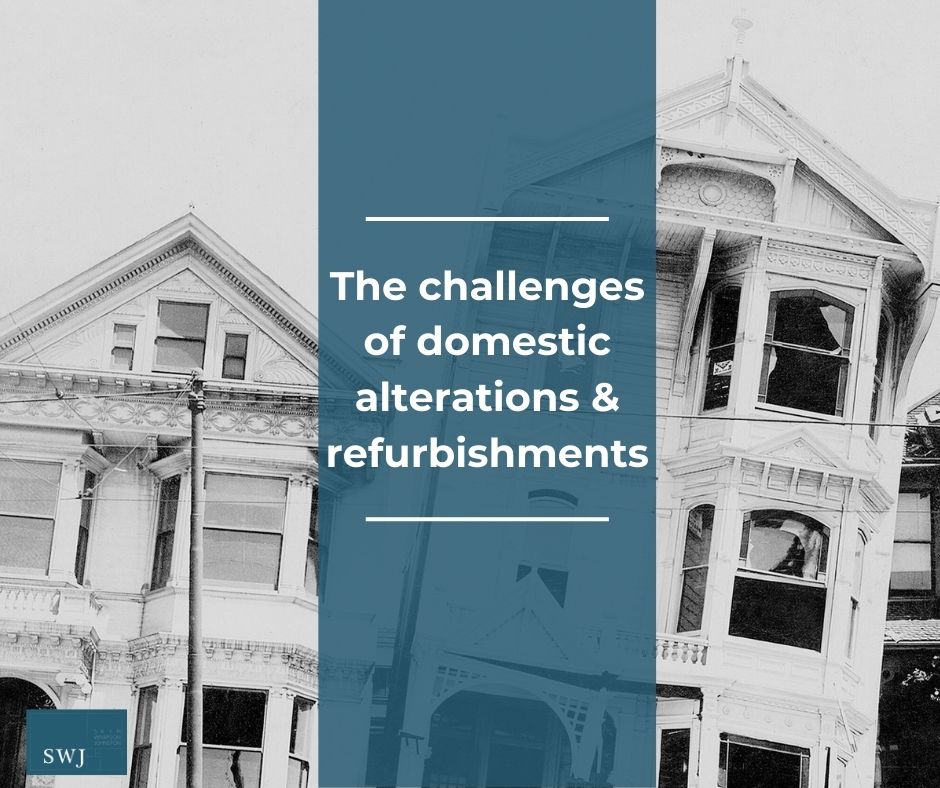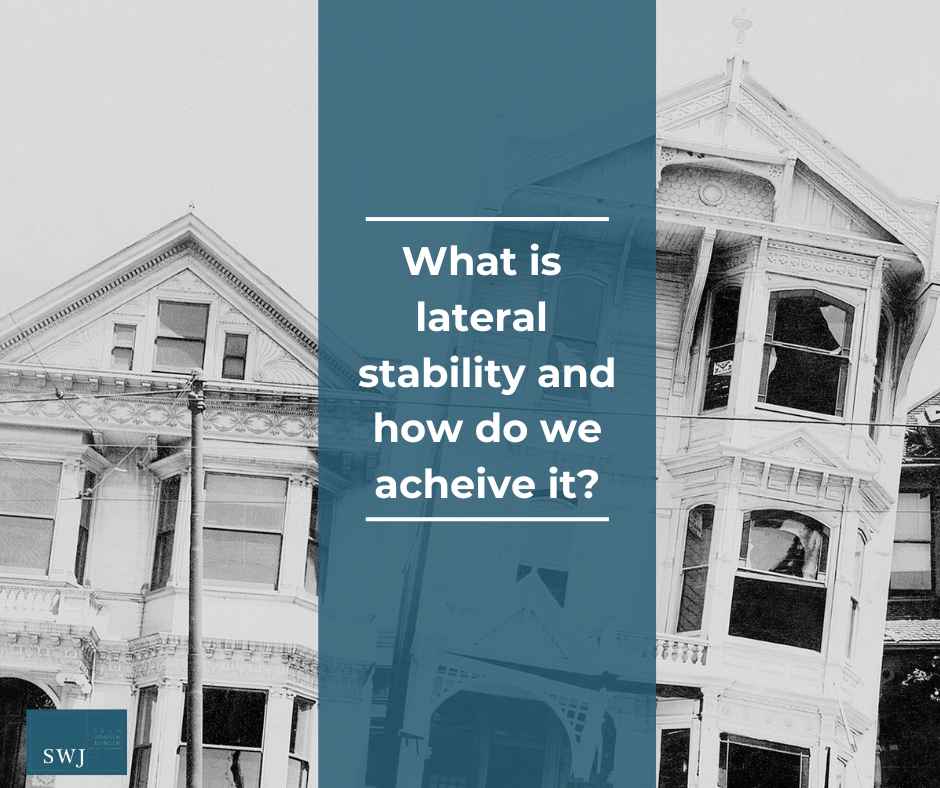This article is about residential quotes from a structural engineer. Please don’t contact us to complete your home buyers survey, you need a Chartered Surveyor for that and you can find your local Chartered Surveyor here.
If you’re looking for advice on a new extension or alterations or have concerns about any cracks appearing on your property, then please give us a call and we might be able to help.
How we, and our quotes, work
Our quotes are set out in stages, so they are more easily understood. You will be invoiced at each stage before we proceed to the next. This means that you can halt the project at any stage if required and retain the information we will have already provided for you for future use.
We can give you a rough quote once we have the architect’s drawings, but the first thing we would do is complete a site visit.
Although we may have architects’ drawings, we would still need to complete a site visit, usually priced from £180 (inc. vat) to allow for travel time and time on site.
The information we provide will not be as detailed as is required for commercial projects as reputable residential builders will not need the same design details as a large contractor. However, we need to know and understand certain elements, for example, we might know you will need a steel but will need to understand how the building was put together
Initial Site Visit
During the site visit you can show us around the building and talk us through your plans and ideas. Occasionally architects’ drawings can differ slightly from what’s actually there or clients may not completely understand what is shown in the drawings.
Recently we visited a house to look at a possible extension and discovered the house had an existing loft extension that was not on the drawings supplied to us. We had to take this additional load into account in our designs.
It is important we have a proper understanding of any constraints i.e. checking out the span of the floor joists or establishing a support system for the roof. It’s our job to effectively work out how the building is currently standing up so any modifications and changes won’t impact its stability.
One of the things we may require is a trial pit. Trial pits enable us to check the depth of existing foundations. This helps us protect against the unknown, if we do not know the depth of the existing foundations then we cannot be sure they will be able to take any extra load.
Read more about trial pits here
We should now have all the information we need and have dealt with any anomalies. At this point it is important that there is no disparity in client’s expectations versus what’s structurally possible.
At this point we can have a conversation about the price of the project if the site visit has revealed major changes or challenges that were not apparent in the architect’s drawings.
Drawings
Once we have agreed a final quote, we will begin work by undertaking calculations to establish the size for beams, joists, padstones, & lintels. We will then provide schematics drawings setting out where these elements are needed, we will not provide 3D models and electronic CAD drawings but they will be sufficient to allow you or any other professions involved in the project, such as your architect or interior designer to provide comments.
Once all comments are received, we can finalise the calculation package and produce any connection designs if they are part of the brief. We also provide any sections and details required for a party wall award, if necessary.
Please note that steel connection designs are generally excluded unless specifically asked for. We can add this into the quote if required, but this is a conversation we will have already had.
We estimate about a two–week turnaround for the drawings, but this is dependent on comments and the complexity of the design.
Final invoice
We will then issue the final invoice for the project, as our work will be complete. As part of our service we are happy to answer any questions or queries throughout the build provided they are within scope of the drawings we submitted. We recommend you only use a reputable builder and will be happy to recommend several for your consideration.
If you have any further questions on how we work or whether we would consider your project please give us a call on 01993 225 085 or email us on mail@swjconsulting.co.uk




