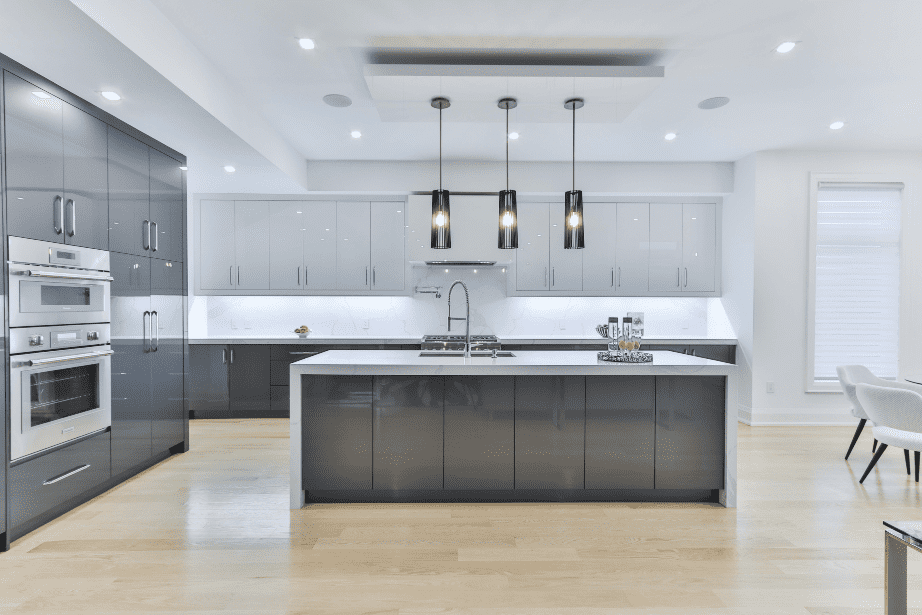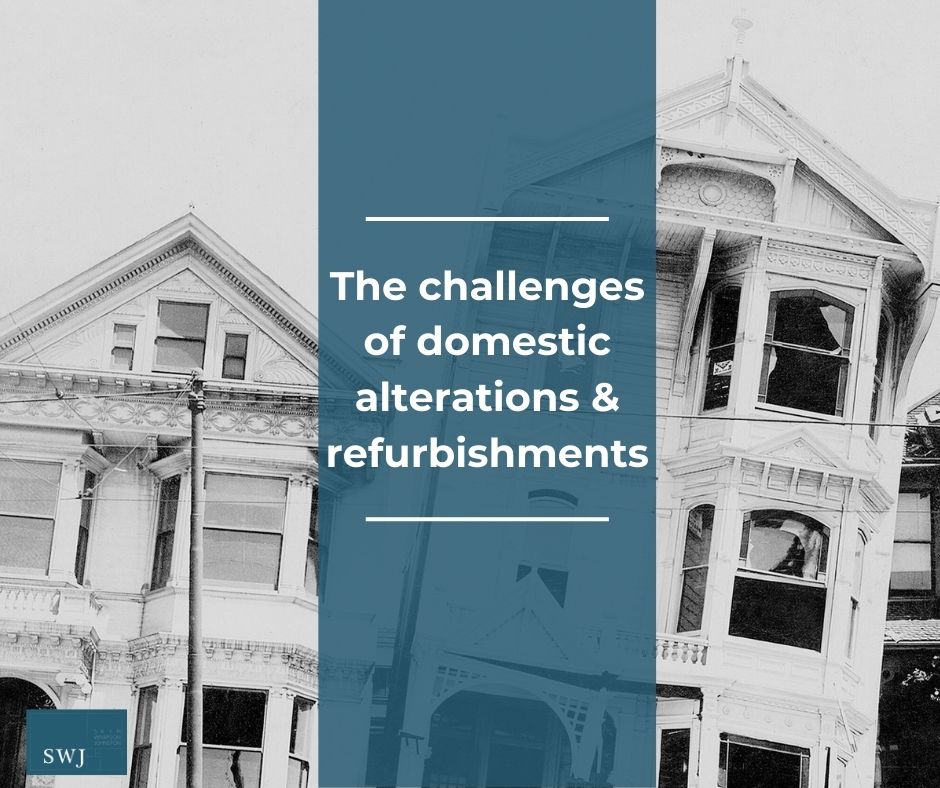What are the key things to consider if you want to substantially remodel your house internally?
We understand the trend for open plan living and the desire to let natural light into properties. But if you’re considering substantial remodeling of your home there are things that need to be considered or have a structural engineer check for you before you proceed.
We will need to see a set of drawings from an Architect so we can understand what it is you want to achieve. Once you have initial drawings there are several key considerations that need to be made.
- We will need to understand how the existing structure, and house, was put together – this can only be done with a site visit. We may need to look under the carpet to establish floor joist span directions and we’ll need access to the roof space to determine how the roof is supported. From these inspections, we can establish which are load bearing walls and what are the load paths through the building. We can then design the necessary support to take account of vertical loads and also lateral loads, in particular for external walls where internal buttress walls are being removed.
- The main challenge for us generally for substantial alterations is the design of the bearing supports at the ends of each beam, rather than the beams themselves. Most clients want to achieve a common design; to remove as many internal walls as possible and have as many windows as possible, this leaves the building with very little masonry. Quite often we end up putting new foundations, large pad stone and steel or masonry columns to achieve this.
- Particularly in larger homes dining rooms and living rooms are back-to-back with a wall that acts as a buttress. Once this wall is removed to create an open plan design you may need to install a wind post to provide the lateral support. Wind posts are primarily there to resist the wind loads and play an important part where remodeling is concerned.
- Structural depth is an important consideration, particularly in older properties where the floor joints are generally quite shallow (around 125-150mm). Clients that want to remove the walls and add a beam for support do not want a down stand for aesthetic reasons, but they are sometimes essential. A clean flat ceiling is not always possible. Unfortunately, the depth of the beam is a function of its length and it is important we are able to communicate this to clients early on and manage their expectations.
Although your architect is your first port of call when you’re considering any remodeling to your home it is important not to fall in love with every design detail until you have had a structural engineer visit your home and assess what is possible and how that might affect your design. SWJ work closely with architects and clients to develop solutions that will help realise the client’s vision for their home without compromising safety.
Give us a call today on 01993 225 085 or email mail@swjconsulting.co.uk to discuss your project.




