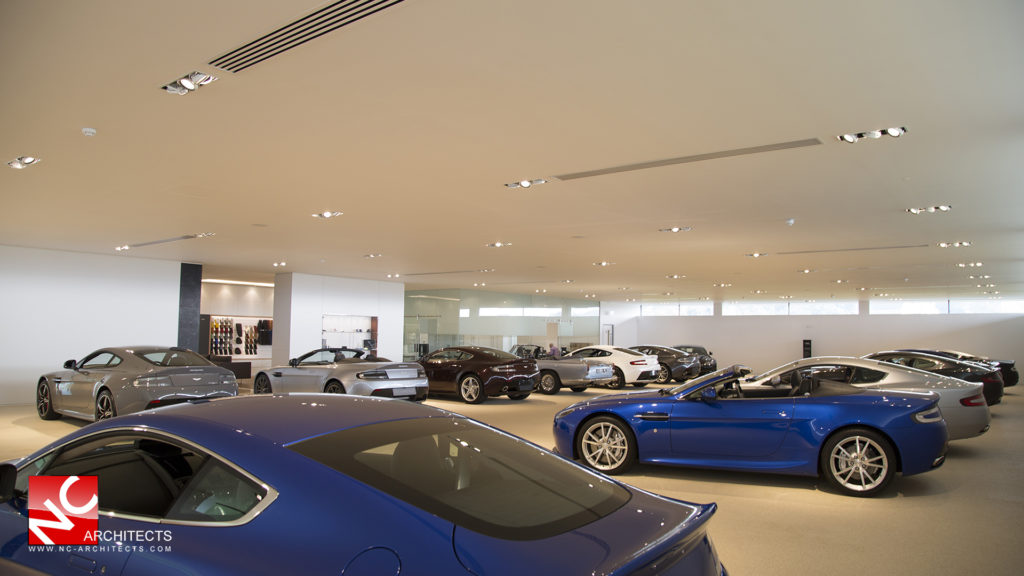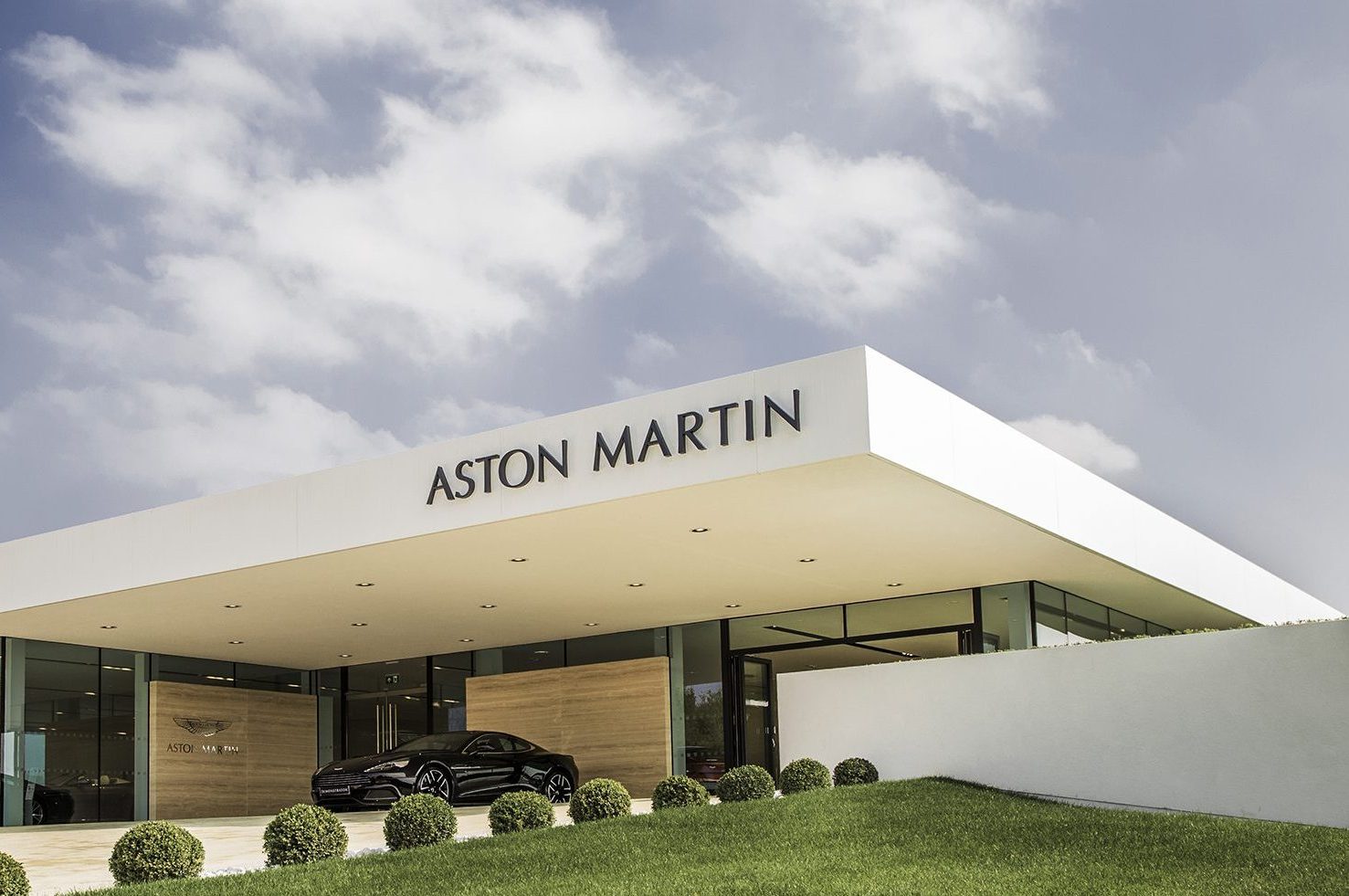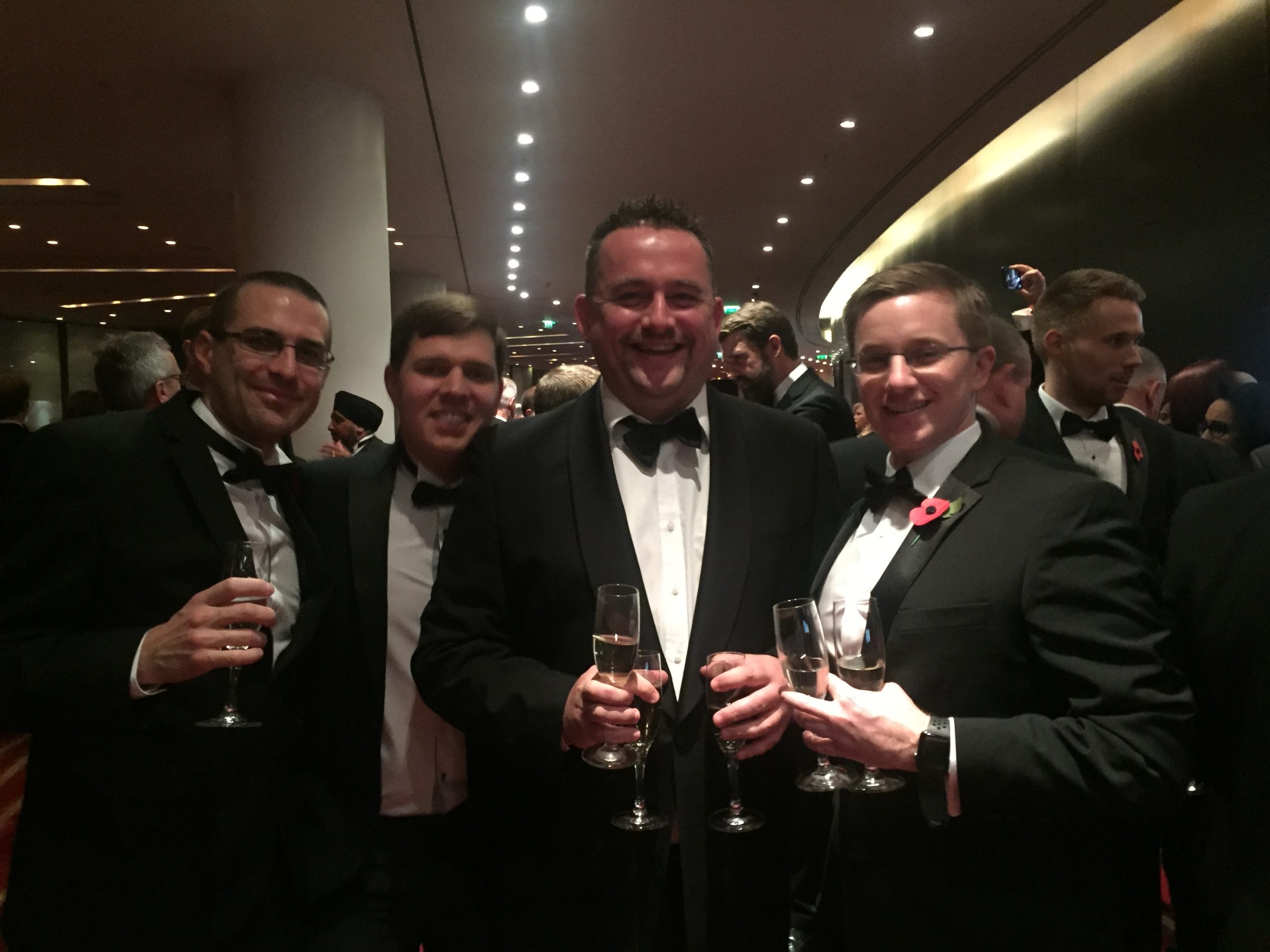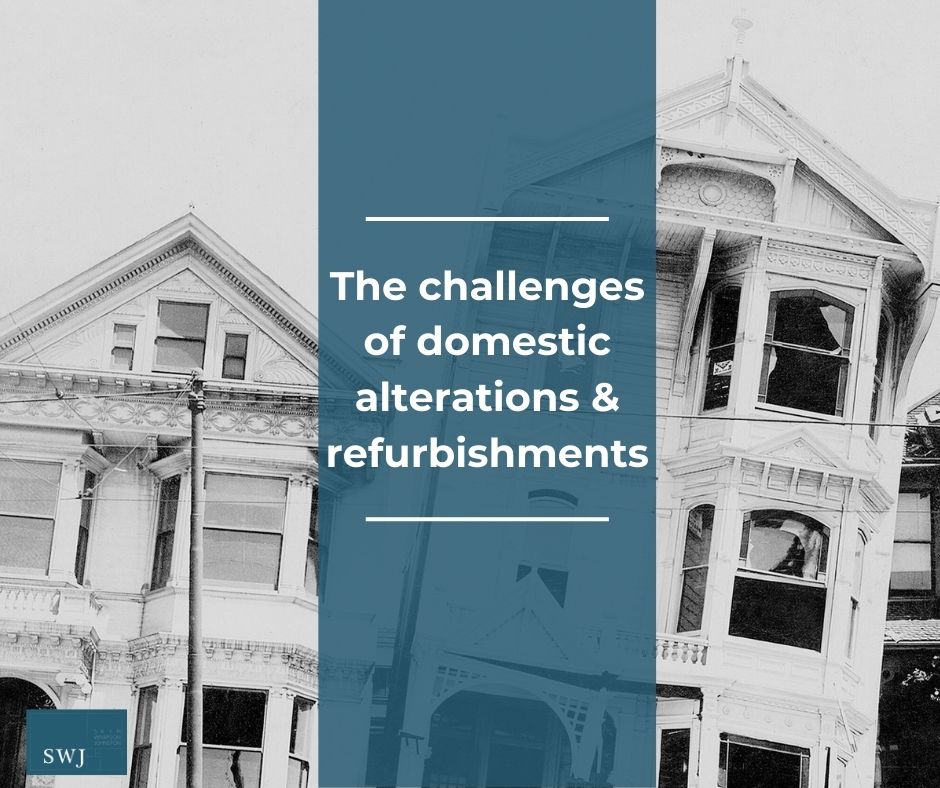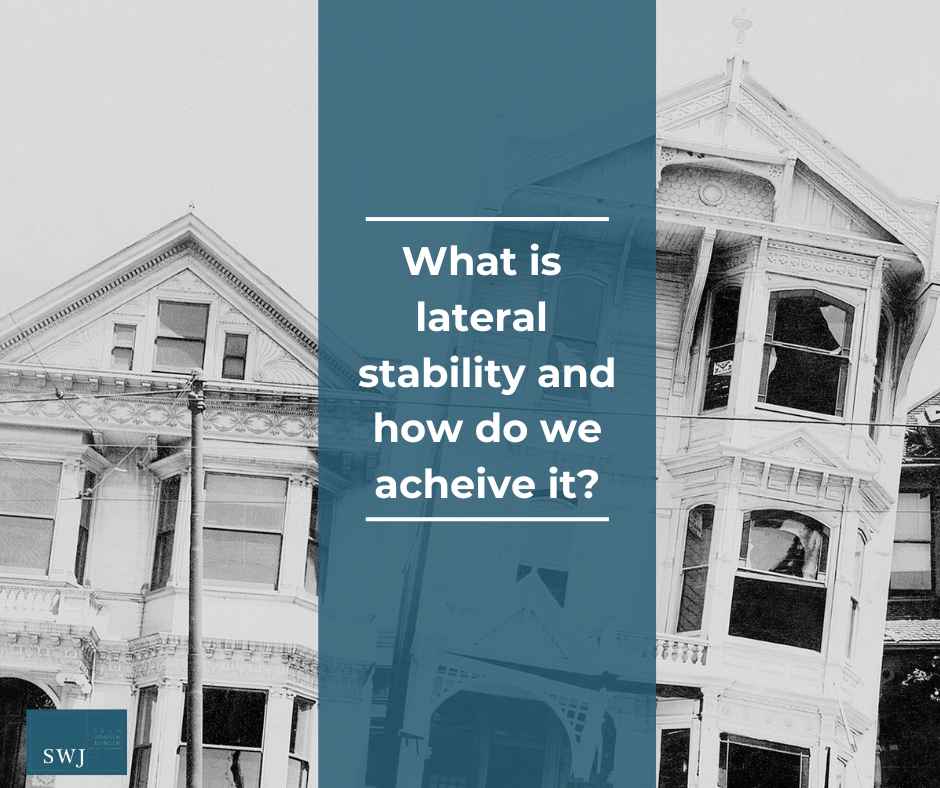This blog post was originally posted in November 2017 and updated in March 2023, with new images and the results of the awards.
The Aston Martin development for Dick Lovett in Cribbs Causeway, Bristol, won us, and NC Architects the West of England regional LABC award for ‘Best Large Commercial Development’, back in July and now we’re all off to the grand final this Friday!
We are very proud to have been part of the evolution of this prestigious building and part of the history of a distinguished brand such as Aston Martin. Here’s how it went for us, with photography provided by NC Architects, as showcased in our Facebook album (courtesy of NC Architect Google+ page).
The Aston Martin development project
The dealership was designed as a split-level building, over three floors and allow for changes in site levels of 8 meters across the site. The site itself was bound by existing roads on three sides and an existing dwelling to the other. These constraints created a challenge in themselves, but the client’s request to provide level platforms for the building and parking areas, without using retaining walls, was particularly challenging.
The design of the site was undertaken using an intelligent ground model for the site and made careful use of gradings. This allowed us to set the building levels in such a way as to gain access from both ends of the site without the need for any earth retaining structures whilst maintaining level access to the building from adjoining roads and footpaths.
The architectural design called for significant clear spans (20m at upper ground and 32m at roof) to be achieved. The task was made even harder by the reduction in height of the building by 1m resulting in reductions of 500mm in the structural depth of the roof and floor over the workshop. The spans were achieved through the use of cellular beams provided by Kloeckner.
The next challenge faced was vibration. The ground floor showroom is above the workshop and therefore the vibration of the floors had to be carefully controlled. The resonant frequency of the V8 engines is at 4.5Hz which is close to walking pace, and the natural frequency of the floors themselves. The response of the floor was assessed using the software provided by Kloeckner and the beams strengthened to ensure that the vibration experienced by the building’s occupants is within the prescribed limits.
The final challenge was the design of the roof above the main entrance to the building. The architect’s vision was for an 8m long cantilevered roof projecting from the building line over the terrace to provide a continuous eaves line around the perimeter of the building. The contractor erecting the frame expressed doubts about the capacity of the steelwork to cantilever that distance and so a series of load tests were undertaken to demonstrate that the performance of the building was consistent with the prediction of our computer models. We are sad to say that we had overestimated the deflection of the roof by 0.7mm – Must try harder next time!
And there it was, a distinguished building of great beauty and with award-winning design!
And what a beauty it is
More photos can be seen on the SWJ Consulting Facebook album or NC Architects’ Google+ page.
We think it’s easy to see why NC Architects and ourselves have a winning project here. Wish us luck for the awards on Friday 10th November. If you want to read more about the nomination, click here.
We are pleased to add that NC Architecture won the awards and we were there as part of the team, with Bill Pier (Pier Architecture) to celebrate.


