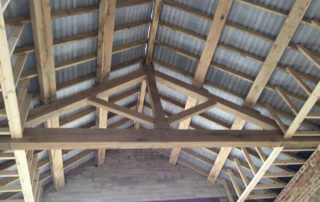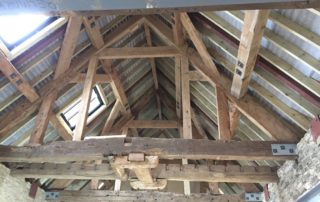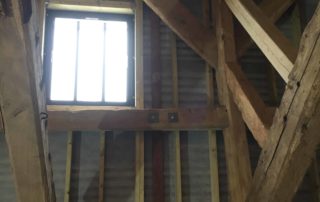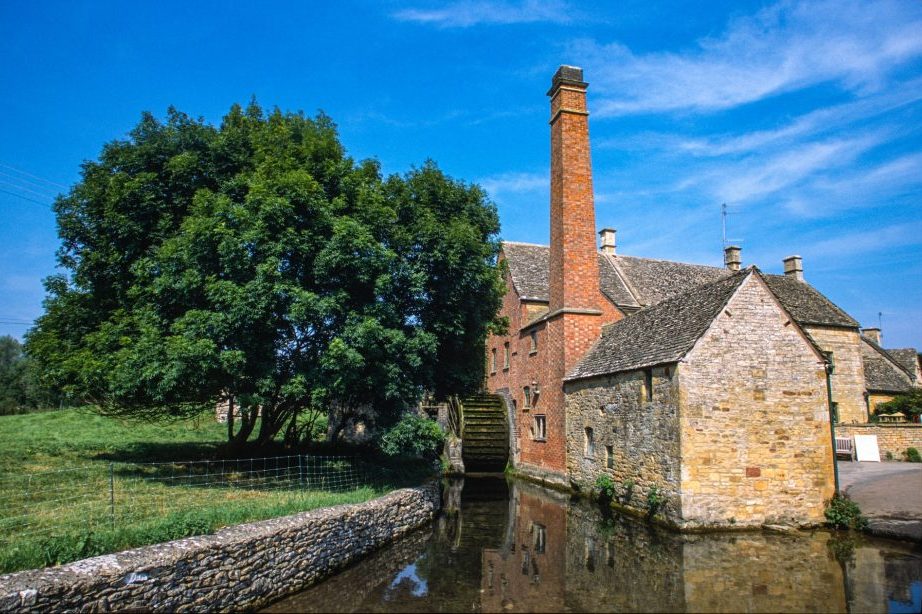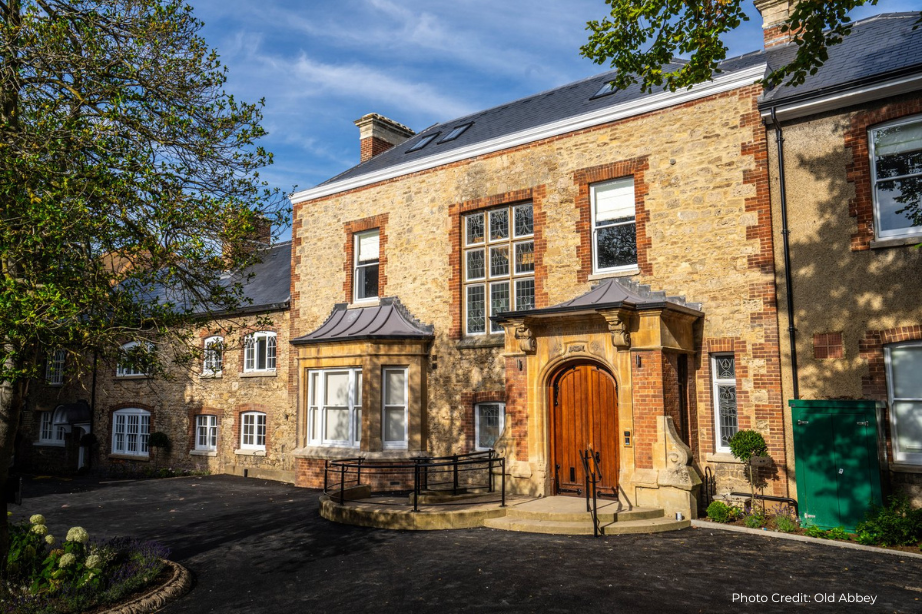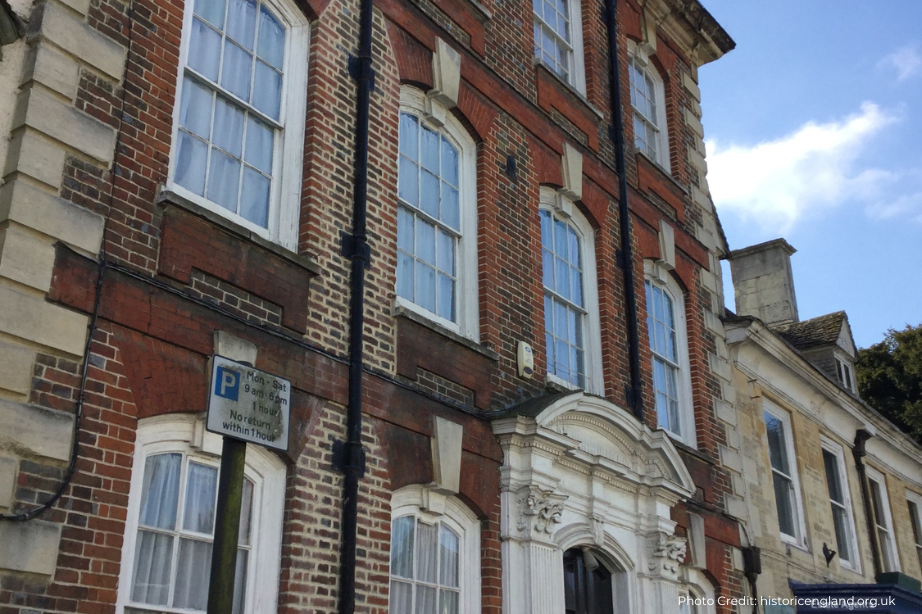Project Description
Restoration and improvements to a historical building for luxury residence
Marcham Mill is a Grade 2 listed building that had some sub-standard extension work completed in the 1960s. Our brief was to demolish the modern extensions that weren’t in keeping with the original building and replace them with two new extensions at either end of the building and restore the original mill to its former glory following neglect.
The mill race, the channel which used to carry a swift current of water to drive the mill wheel itself had been altered as part of the work undertaken in the 1960s, but there were some original wheels and mechanisms still in situ within the roof timbers, and the historical timbers needed repairing along with repairs to the roof to salvage the look and feel of the original building.
It was a particularly challenging project because of the nature, age and condition of the building; the lintels were rotten, and a timber veneer had been used by the previous owner to cover the damage. There were also masonry repairs needed and lintel replacements required in some places. We liaised closely with specialists in building restoration to develop sympathetic repairs to the masonry and existing roof trusses.
In the mill itself, we adjusted and reduced the floor level by digging internally; original features including a large downstand beam in the kitchen meant the room height was restricted and not sufficient for a modern residence.

Project Team
Client: Marcham Mill
Architect: Anderson Orr
Contractor: Local contractor
Extension one was a two-storey steel frame and glass box with cantilever balconies. This new extension had to be screw piled to work around protected trees. The challenges we were presented with included:
- High volume change-potential clays
- Suspended reinforced concrete raft
We used a digital approach to draw up the re-slab and steel frame which was modelled in Revit and designed in Tekla Structural Designer using bio-directional links.
Extension two was a stone clad single storey building, more traditional in look as it was visible from the approach. Built over an existing swimming pool the design had to consider the design of the internal wine cellars and the interaction of the buried wine cellar and foundations.
We settled on the use of traditional deep trench fill foundations and a suspended beam and block floor. We were able to make use of the existing swimming pool foundations but re-designed the buried wine cellar foundations around the artisan well.
If you need advice on the challenges your refurbishment project may present, the team at SWJ Consulting have the experience and intuition to help you find a solution. Give us a call on 01993 225 085 or email us on mail@swjconsulting.co.uk.


