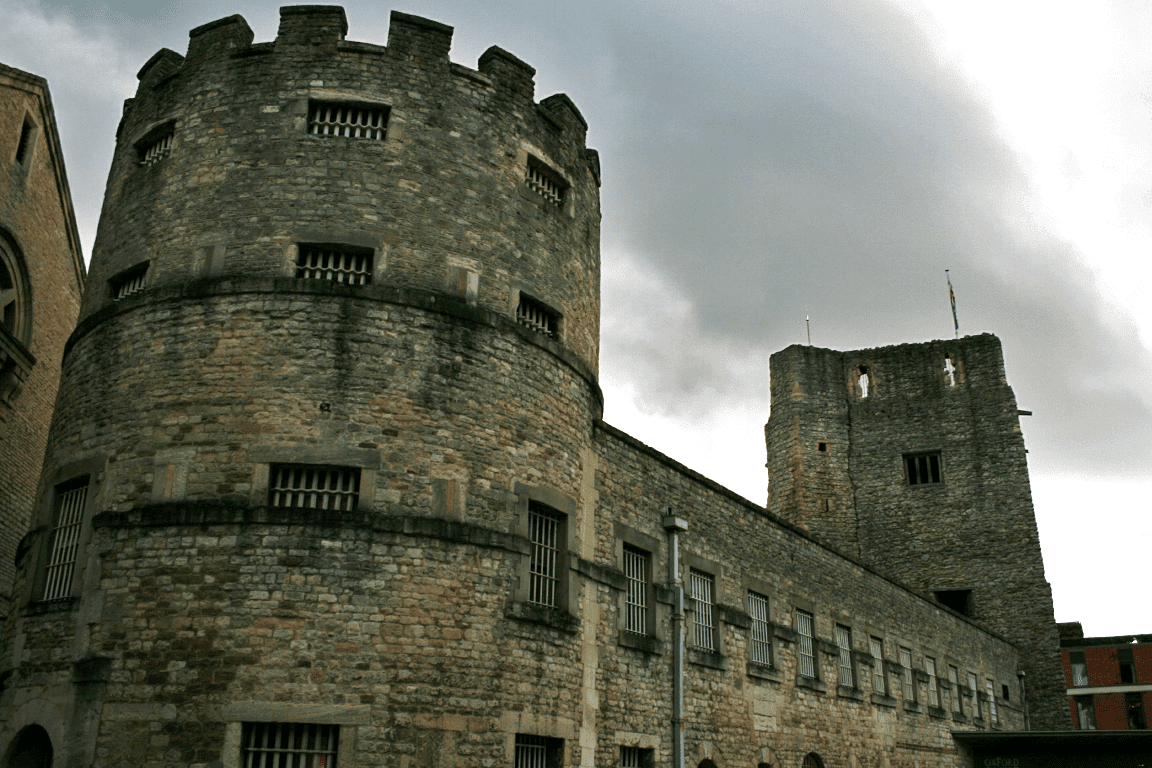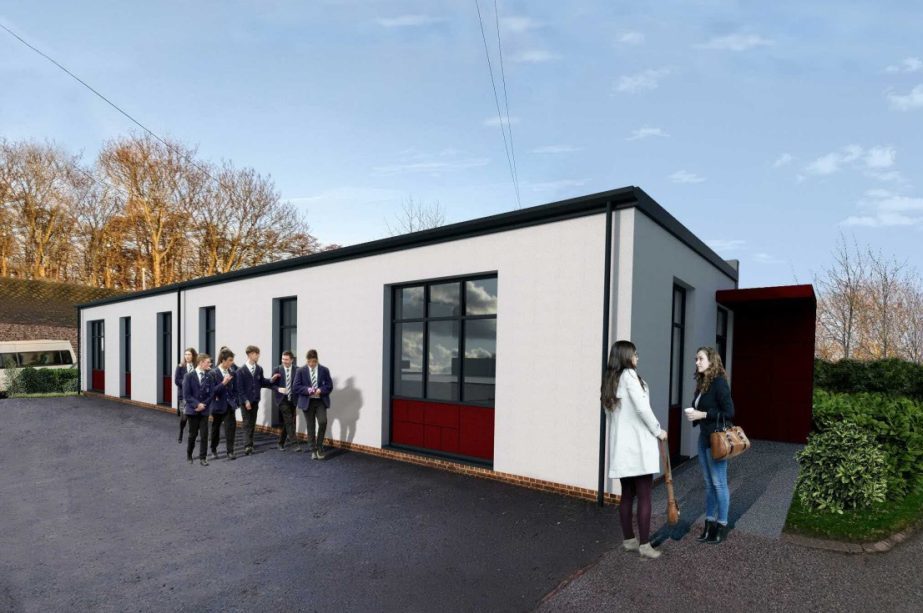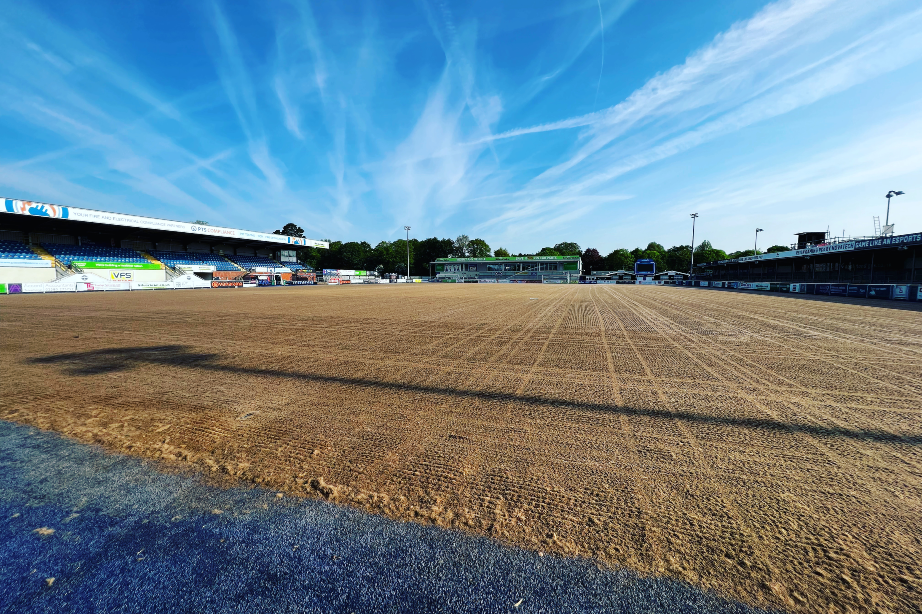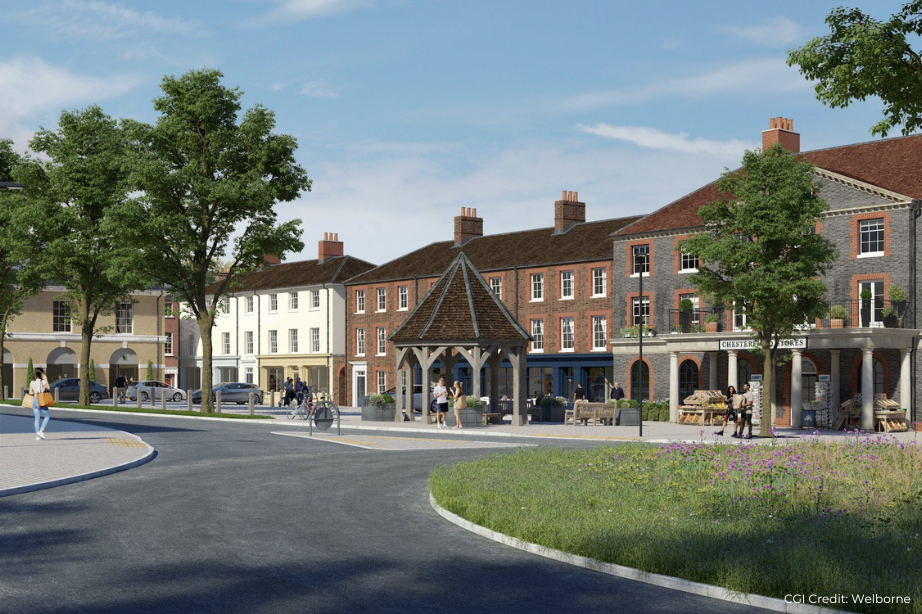Project Description
Conservation & Regeneration SECBE Award 2021 finalist: SWJ’s entry for St George’s Tower, Oxford, in partnership with Historic Building Restoration
SWJ Consulting has entered and won multiple awards, either as a consultancy or as part of the design/delivery teams for prestigious projects.
Recently we have entered a project and are currently finalists for the SECBE (South East Centre for the Built Environment). The winner will be announced on 1st July after a day of seminars and presentations from Construction Excellence (learn more).
Here we share the details of our entry for the conservation and regeneration category that details our work for Oxfordshire County Council in partnership with Dan Barton of Historic Building Restoration. We are also delivering a CPD talk for Construction Excellence on 24th June.
The gruesome background
St George’s Tower is a scheduled ancient monument, four floors high with walls 9 feet thick at ground level and is one of the earliest stone towers in England. We were working with a historic building specialist to repair the first and second floors so that the floors could fully reopen to the public, as the tower is part of the Oxford Prison Museum.

Project Team
Client: Oxfordshire County Council
Contractor: Historic Building Restoration
The first floor’s wooden beams had rotted from the inside out; damage attributed to insect activity, the Death Watch beetle when there was a large number of rotting corpses within the tower during the English Civil War. Oxford was the Royalist capital and the tower served as a prison for Round Head prisoners.
If you are interested to learn more about Oxford’s Civil War story visit the Ashmolean’s Civil War online tour.
The second floor was also in a bad state of repair compounded by previous inappropriate repairs where historic timbers had simply been removed amongst other insensitive fixes.
Our aim, as with all our historical projects, was to look like we were never there. Our recommendation was to create a new floor over the existing on both storeys so when visitors looked up they would see the original floor’s underside. It also meant we could leave the old timber in place and the new floor could act as support.
The main challenges
There were several challenges with the project, the biggest being access and space restrictions. The only access to the floors is a 1200mm stone spiral staircase and the confined flammable environment meant no hot works or chemicals could be used (as well as the additional COVID social distancing restrictions). The tower is part of an open and functioning museum that wanted to remain open throughout but still have all works completed for the 950th anniversary of the castle, so there was time pressure as well as the challenge of different interpretations of the guidelines and finding the balance between the need for minimum intervention against the preservation of the asset. What justifies more significant works for better results long term.
Our approach
From the off-set we looked at this project as a restoration project as opposed to a commercial refurbishment, reverting to type with EPOXY resin and steel reinforcement would not only have been wholly unsuitable but could have led to second-order consequences that would have had a detrimental effect on the fabric of the building.
We made use of microbore reports to determine the condition of the beams so we could see the scale of the problem across all of the beams, particularly on the first floor and this enabled us to think about a bespoke solution that would protect the beams, relieving their load, whilst keeping them visible and providing a safe floor for visitors.
 Figure 1. The scale of the damage in the beams where visible
Figure 1. The scale of the damage in the beams where visible
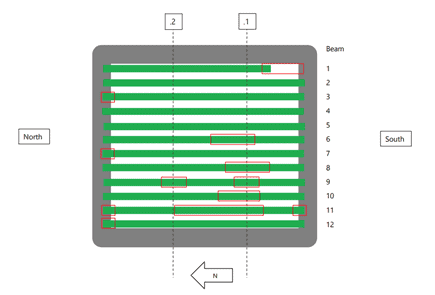 Figure 2. A cloudpoint survey was used to identify internal damage not visible
Figure 2. A cloudpoint survey was used to identify internal damage not visible
The Solution
A traditional flitch plate solution was not possible without access to the sides of the large oak beams that were rotting from the centre outwards. We worked closely with the contractor, a local specialist restoration firm, to develop a bespoke aluminium flitch plate system that was attached from the top and reduced the number of fixings needed. (see images below).
We were able, by combining modern digital methods to understand the problem with traditional carpentry and ironworks, to create an aluminium strengthening system to support the floor, minimising the amount of original timber lost whilst creating an invisible lasting repair. All the original beams are still visible to visitors and the repairs, down to the ironworks, look like they were completed in the 16th Century, the age of the existing floors. Where we had no choice but to fix into the original stonework we used stainless steel fixings and lime mortar, which were load-tested, to create a modern solution that would allow movement in-synch with the existing structure.
There were two floors in the scope of these works, and the second floor was repaired in the Victorian era as the castle’s use changed from castle to prison and a gallows bracket was added. We needed to ensure with the repairs that this change in the castle’s history and the failing repairs made, then and since, were also preserved as best they could be whilst stabilising the floors.
Because of the spiral staircase, we had to design the repair for the 5m span beams in 1200mm sections so that they could be taken up the staircase and fitted in situ, all while the museum stayed open. Every fitting eventuality had to be considered. To give full flexibility to the position of the fixings holes were drilled at 100mm intervals to allow the fixing points to be assessed on-site.
This system can be used in other historic buildings now it has been perfected and proven.
Rhys Skym, Managing Director at SWJ comments “This project demanded a fusion of traditional and modern techniques, using a 3D point cloud to record the building’s condition and assess all the beams, an innovative kit solution to overcome access. Our modern aluminium solution is doing all the work so that further degradation of the timbers will not affect the stability of the floor or the tower, whilst still allowing the original beams to be on show and seemingly doing their job. Our repairs looked like they were completed in the 16th Century.
“This project makes for a very interesting CPD presentation for others as it not only shows that it is possible to combine traditional techniques with modern demands and construction technology but allows for discussions on what is an appropriate level of intervention, particularly when working with a scheduled ancient monument, and the specifics of what you can and can’t do where SAM legislation is concerned.
“One of the biggest challenges beyond the physical demands of the project was how you balance the need to ‘preserve the form in which it’s been handed down’ with repairing failing repairs, how the environment affects your decisions and how to tackle differences in interpretations of the guidelines.”
For more information about the CPD presentation, SWJ’s experience with SAM or any other project enquiry please call 01993 225 085 or email us at mail@swjconsulting.co.uk.

