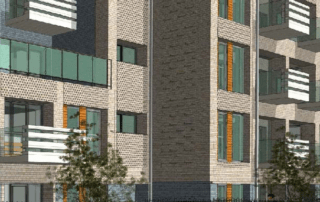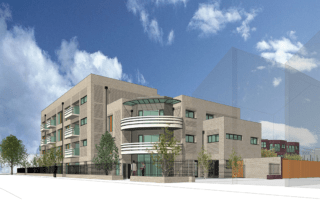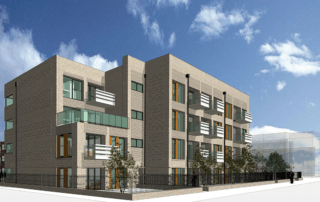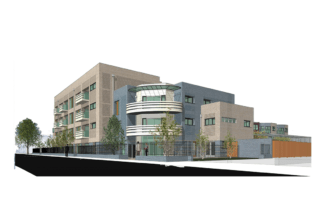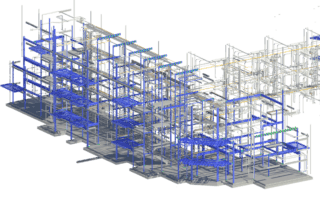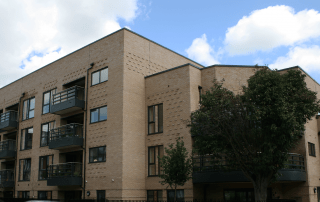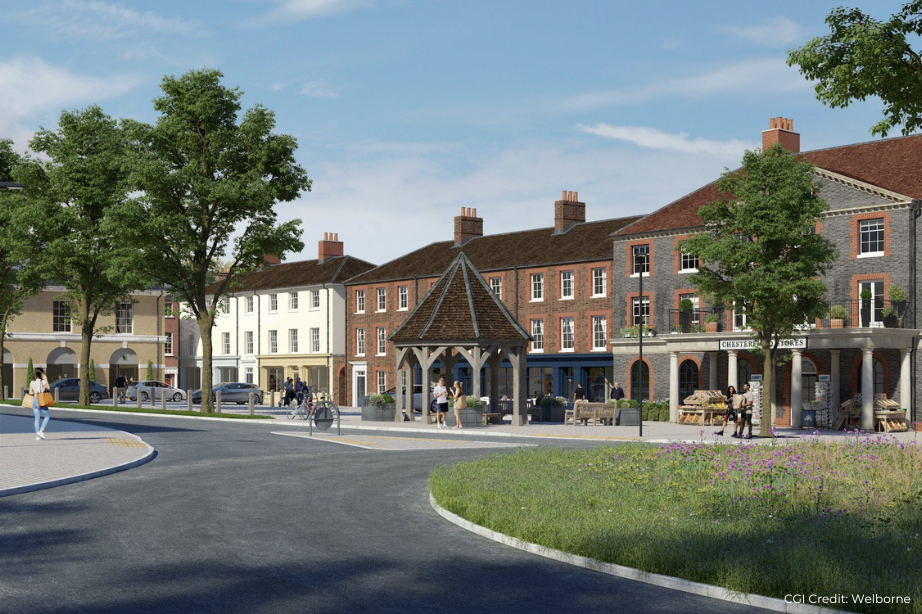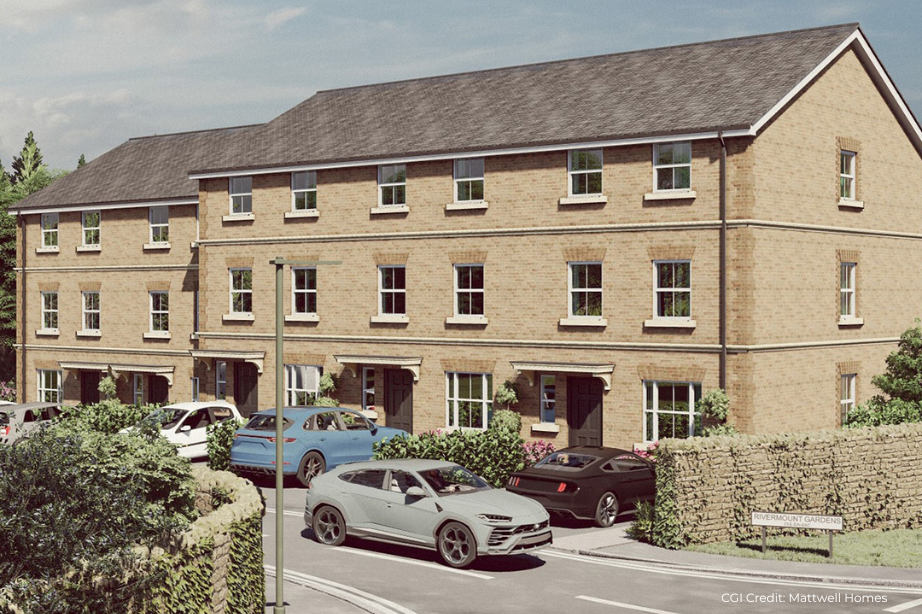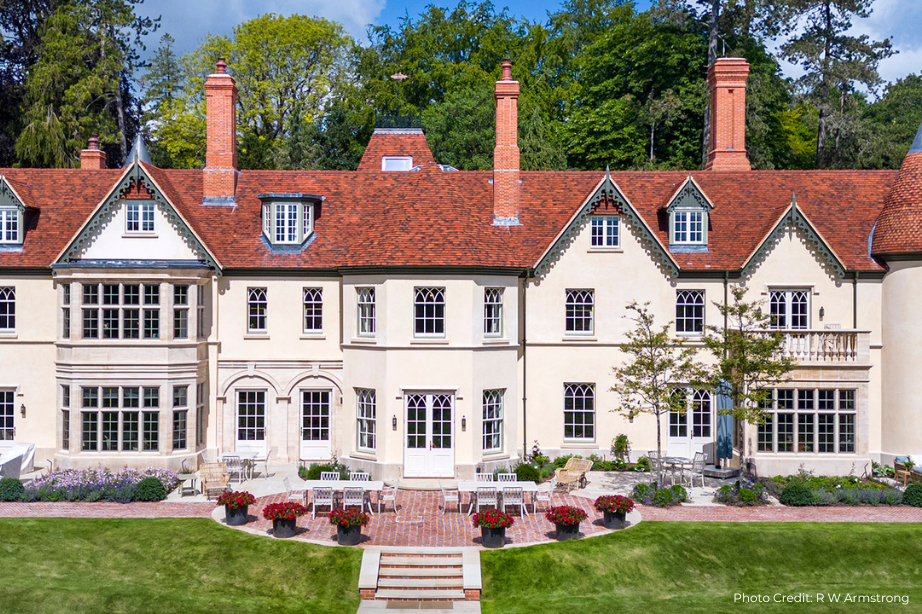Project Description
Contractor driven digital collaboration delivers complex refurb project through common data environment
The Vic Johnson House residential care project was in a tight inner-city site, the existing topographical survey was not as accurate as we’d like, and the site constraints had not been properly identified so it was important to start the project with an accurate survey.
The project was to refurbish part of a traditionally built care home, knocking out a staircase and providing new communal facilities on the ground floor as well as turning the existing entrance into a self-contained flat and adding two four story light-weight steel framed extensions at either end of the building, both of which were manufactured off-site.
We had the challenge of working around existing mechanical and electrical design so the care home could remain fully functional throughout the project. The M&E contractors installed the system as high as they could, but an inventive structural solution still had to be found which maintained the ceiling heights and avoided the existing services.
Designing the internal alterations involved investigative work to strength test the existing concrete and cover metre testing to establish what was possible within the existing building.
Part of the brief was to design around and use the existing foundations where ever possible, so it was important to completely understand how the existing building worked.
The raft slab had to be cantilevered adjacent to the existing buildings due to the restrictions of vibro-compacting near existing buildings. Our design was based on a new foundation solution, using a raft slab on vibro-compacted ground. We designed the raft to control the long-term settlements so it wouldn’t impede level access between existing and new portions of the building.

Project Team
Client: Gateway Housing Association
Architect: Hunters
Contractor: Hill
Technology played a major role in the success of this project
Technology allowed us to fully co-ordinate the Architectural, Civil and M&E models within a CDE (Common Data Environment). The setting out for the groundworks was carried out from those three models produced using live data from the CDE and all RFIs and snagging were subsequently completed through the CDE.
This co-ordinated approach made the project easier to manage and provided longer-term cost savings across the board for the client
Modelling also allowed for coordinated drainage design within the foundation design to ensure we were not undermining the raft/groundworks. Where the draining unavoidably passes under the raft we designed the slab to allow for the consequential loss of support.
This project required us to work closely with the chosen civil engineering partner and adopt a collaborative approach to identify site issues and undertake appropriate steps to remedy them.
For a fully collaborative approach to structural engineering solutions, call SWJ Consulting on 01993 225085 or email us on mail@swjconsulting.co.uk to discuss your project.


