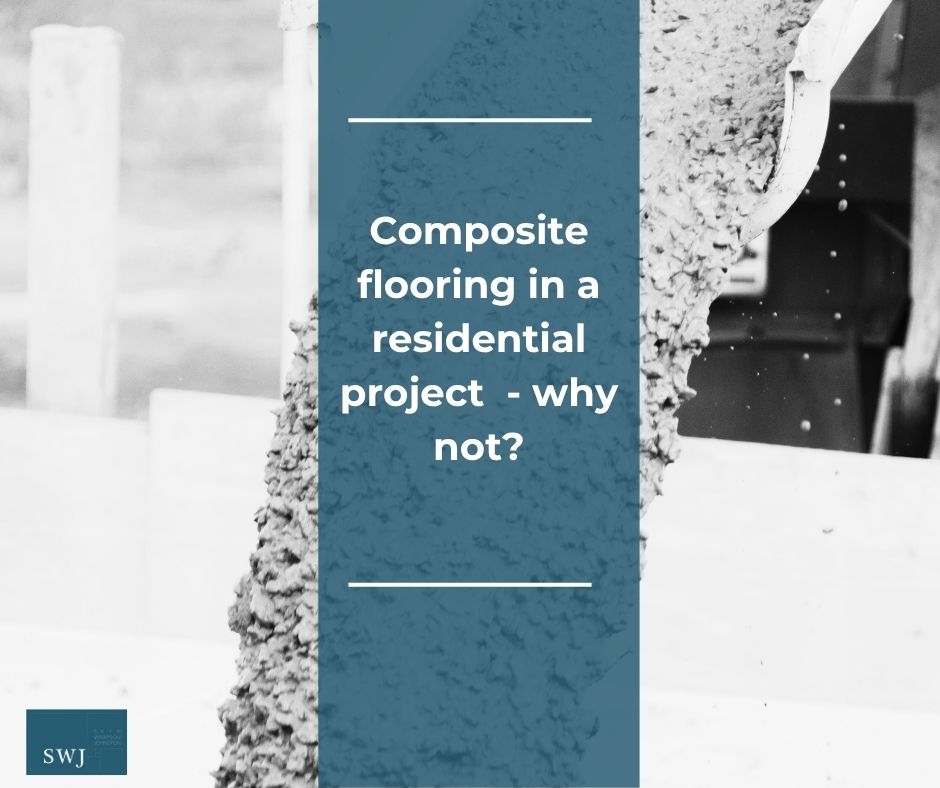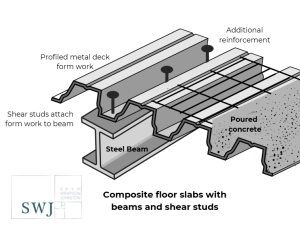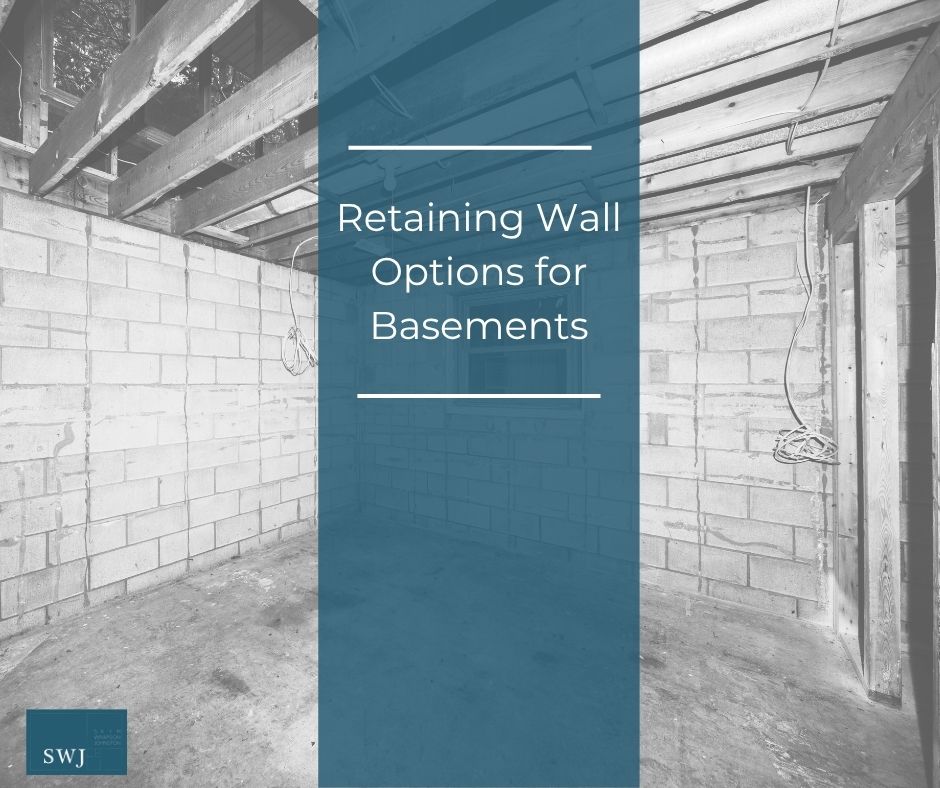SWJ Consulting is working with an architect on a private high-end residential build, with a basement, where composite flooring has been specified for the ground and 1st floor levels. This is unusual because composite flooring is typically used in larger commercial projects. However, this client wanted the rigid and acoustic benefits of composite flooring to reduce reverberation and sound transmission while minimising floor build-up depth.
Precast hollow core concrete planks are typically used in residential projects; however, the use of a composite slab can reduce the overall floor build-up by reducing screed requirements and providing greater control over slab depth. Composite flooring can be preferable over precast hollow core concrete planks for structures with limited ceiling height that require compliance with Building Regulations Approved Documents B & E that traditional timber floors cannot achieve.
We have also used composite flooring on a recent renovation of a building into flats. Here again, composite flooring was specified to reduce flanking transmission and vibration while reducing slab depth. Also, because precast planks must be craned into position, installing a precast concrete flooring system while retaining the existing roof structure wasn’t an option.
What is a Composite Floor?
A composite floor is where concrete is poured onto a profiled metal decking to create a single structural element. This helps to reduce flanking transmission in several ways
- High Mass Concrete Slab – The concrete topping on a composite floor adds a significant amount of weight to the floor, which helps block airborne sound.
- Damping from Composite Action – The combination of the profiled metal work and concrete creates a stiff, damped system. This reduces the ability of impact sound like footsteps to travel across the floor structure.
- Discontinuity in Steel Decking – The metal profiled sheets are not continuous across the building, breaking potential ‘sound highways’. This makes it harder for vibrations to travel along the floors as it would if there was a continuous sheet or plank.
- Junction Detailing – Composite slabs can be detailed with resilient strips or breaks at wall junctions to interrupt sound paths between the floor and separating walls, reducing flanking into neighbouring rooms or apartments.
- Compatibility with Acoustic Enhancements – Composite floors can easily accommodate floating screeds, acoustic underlays, or suspended ceilings, which further improve performance against both airborne and impact sound by creating breaks.
- Superior Acoustic Performance – Composite floors will meet if not exceed UK Building Regulations (Approved Document E) for sound insulation, therefore it is easier to achieve compliance compared to lightweight systems like timber floors.
Composite flooring doesn’t eliminate flanking transmission entirely, but by combining the points above high mass, dampening, structural discontinuities, detailing options and its compatibility with creating sound breaks it can limit how sound and vibration is spread through the building.
Sound transference is just one of the advantages of using composite flooring in private and/or residential buildings. Other advantages include:
- Fire Resistance – the poured concrete topping (130mm -150mm) provides inherent fire resistance, reducing the need for additional treatments — a critical factor in residential buildings, especially high-rise structures
- Thinner Floor Depths – Composite floors can achieve long spans with shallower structural depth than pre-cast concrete planks to help maximise ceiling heights or reduce the overall building height.
- Design Flexibility – Composite floors work well in homes with irregular layouts which is more common in residential developments and services such as (plumbing, electrics, and ventilation) can be integrated within the floor design.
- Speed of Construction -the metal profiles are fast to install, and once concrete is poured and cured, it creates a robust working platform, this can speed up the construction programme. However, there is the element of waiting for the concrete to cure that needs to be factored into the construction schedule.
- Ease of installation – SWJ Consulting has recently used composite flooring in a residential property as an alternative to pre-cast concrete planks because we would have had to have removed the roof of the structure to crane the planks in. As the last two points illustrate composite flooring is not only more flexible, in that you don’t need the space or a crane to install pre-cast planks but once cured the concrete creates an immediate base to work on.
It is important to note that you cannot build a load-bearing wall directly on a composite floor, and maintain the same slab depth because composite slabs are designed primarily to carry uniformly distributed loads across the floor (such as people, furniture, or finishes) rather than heavy concentrated loads from structural walls. A composite flooring slab is relatively thin (one of its advantages) getting its strength from the composite action of the poured concrete top and the profiled metal decking. Composite floors are intended to support non-load-bearing partitions only. Therefore, if you want to avoid a significant increase in the thickness of the floor, load-bearing walls must be supported by beams, columns, or other dedicated structural elements in the building frame.
If you are considering different types of flooring for a project and are looking for some advice, or need an alternative to pre-cast concrete flooring give us a call on 01993 225085 (Oxfordshire) or 02381 920656 (Southampton) or email mail@swjconsulting.co.uk.





