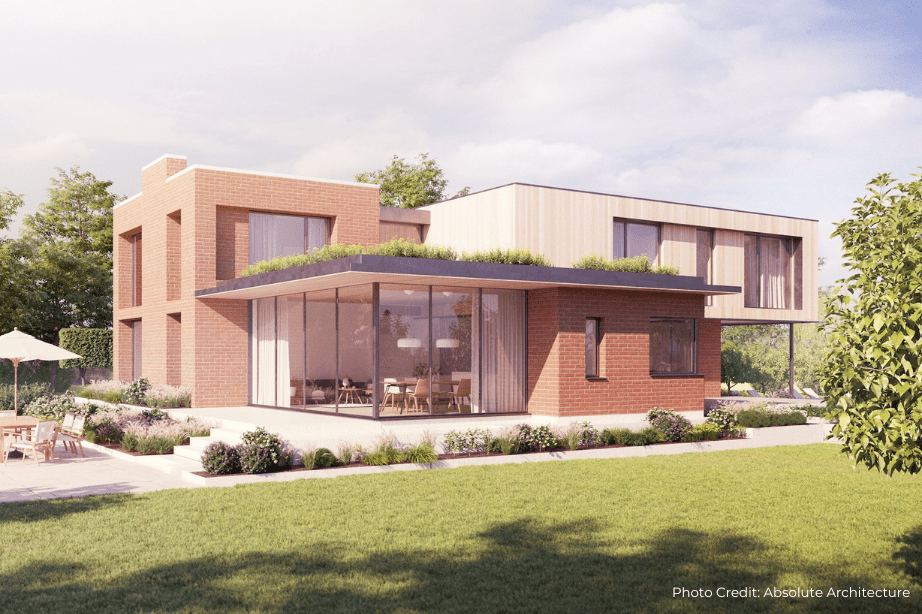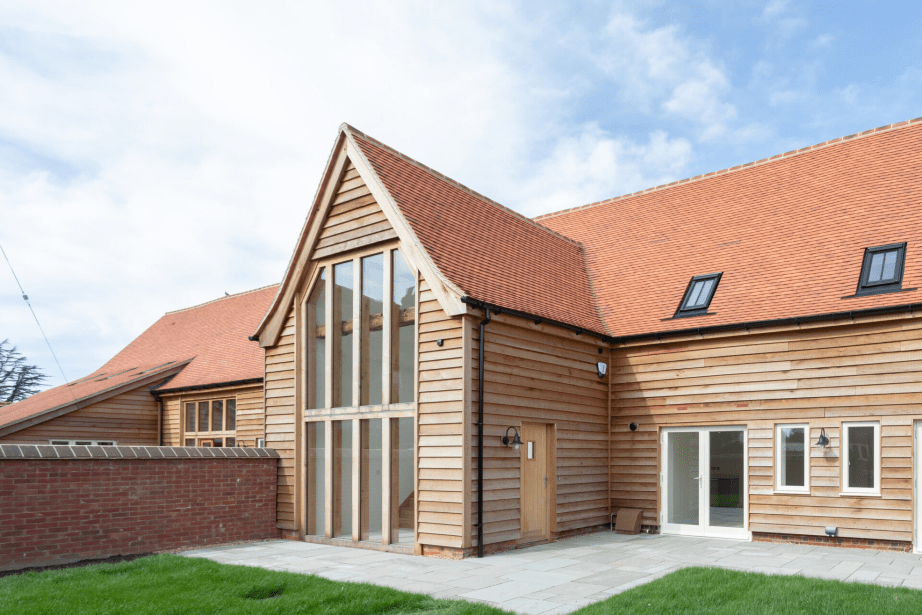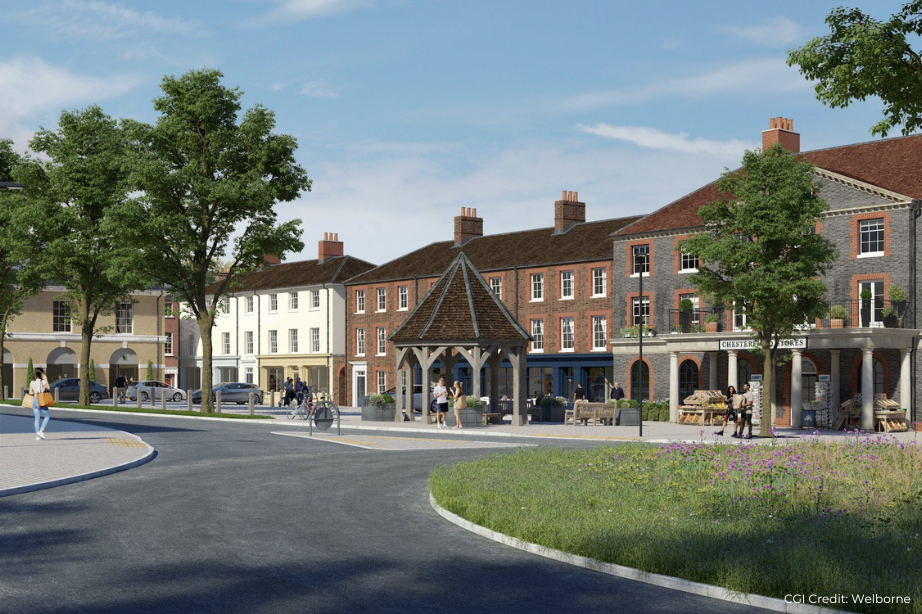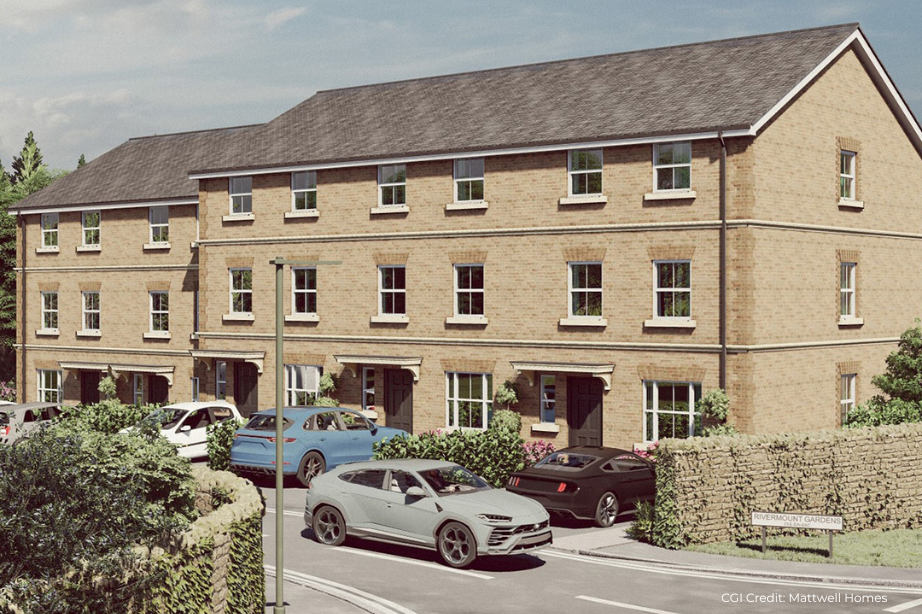Structural Engineers extensions and loft conversions
If you are planning an extension or loft conversion, consulting a structural engineer early in the process is critical to ensure your plans are feasible.
Our Video Series
Russell Wrapson, one of SWJ’s directors, introduces extensions and conversions for homeowner clients.
If you are considering an extension or loft conversion have a watch to see why you might need a structural engineer to get involved and how that process works.
Extensions and loft conversions in Oxfordshire
We are based in Witney, Oxfordshire and happy to consult on local residential extensions, if you live in a 25-mile radius of Oxford then please do give us a call. It is never too early to contact us if you’re planning an extension or conversion, as early engagement will ensure you have the right advice from the start. You don’t want to pay for and fall in love with your architect’s designs only to discover they are not structurally possible.
For a relatively small fee, we will come and visit your home to assess the feasibility of the project before you spend money on an architect or planning permission. A large percentage of the costs of an extension are in the ground; building or strengthening foundations. SWJ Consulting will play a vital role in ensuring you can have the extension you desire and that plans are correctly implemented.
If you are planning a loft conversion a structural engineer will determine if the existing building and foundations can take the load of an additional floor and the weights it will have to bear. There are lots of factors and different types of loads to consider and these calculations early in the process will save you time, budget, and frustrations in the long run.
Structural engineers are also responsible for ensuring any building work meets building control requirements and if there is an issue we are on hand to help.
Working with SWJ Consulting
We will work with you (and your architect if you have instructed one) to ensure the design you want is structurally sound and achievable. There is nothing worse than finding out your vision and the architect’s designs are not possible because of structural considerations.
- For a fixed fee we will complete a site visit to check the accuracy of any existing plans you have and identify any issues – at this stage, we will recommend any other surveys or investigations we think are necessary
- We will produce initial calculations and design ideas for feedback/questions from you and your architects
- We complete detailed drawings for your contractors, architect, and warranty provider
- We can be on hand to help manage the project and ensure there are no issues with building control.
Our residential team are based in Witney, Oxfordshire so if you are a homeowner within a 25-mile radius of Oxford call us today and we can look at any plans you already have for a conversion or extension on your existing home.
Contact us
You can call us on 01993 225085, email mail@swjconsulting.co.uk or complete the enquiry form and we will get back to you as soon as we can.






