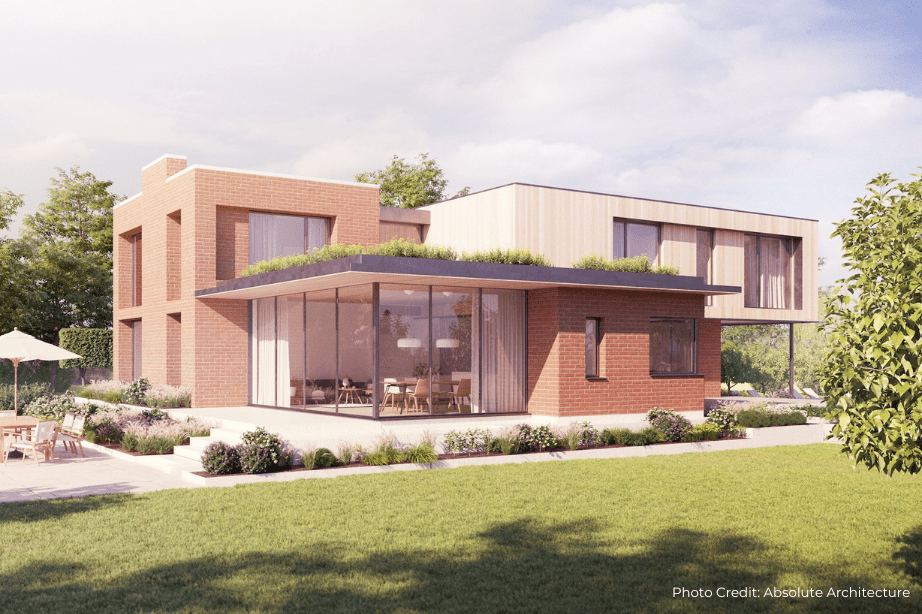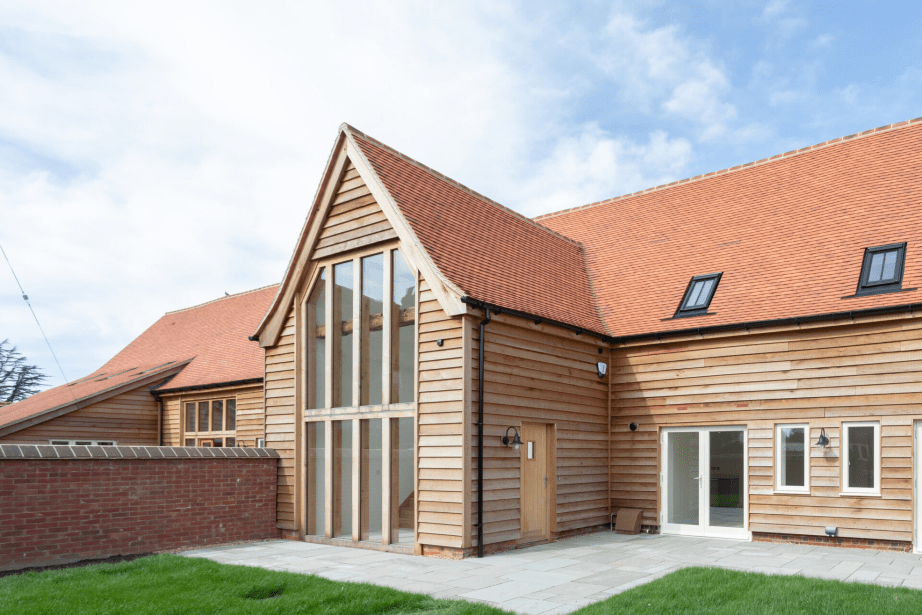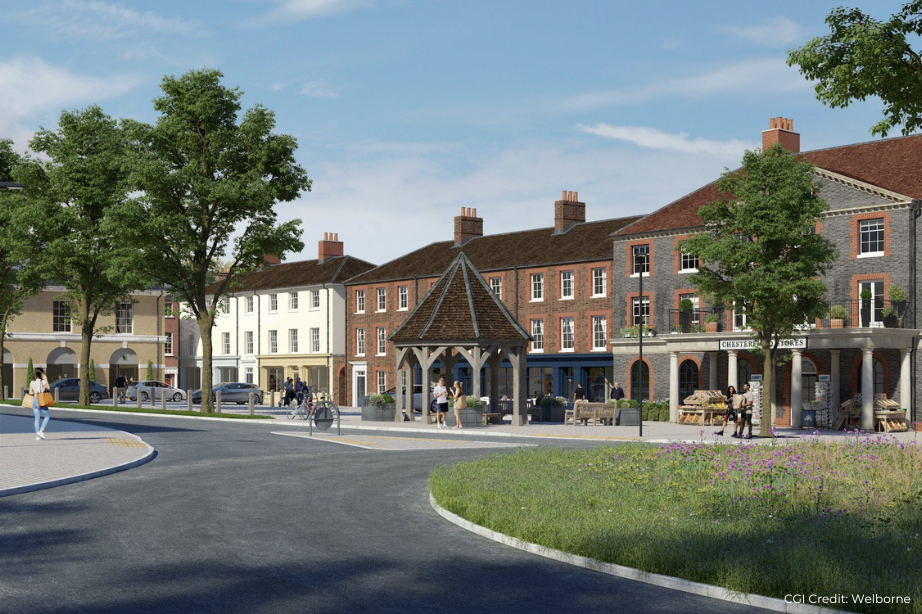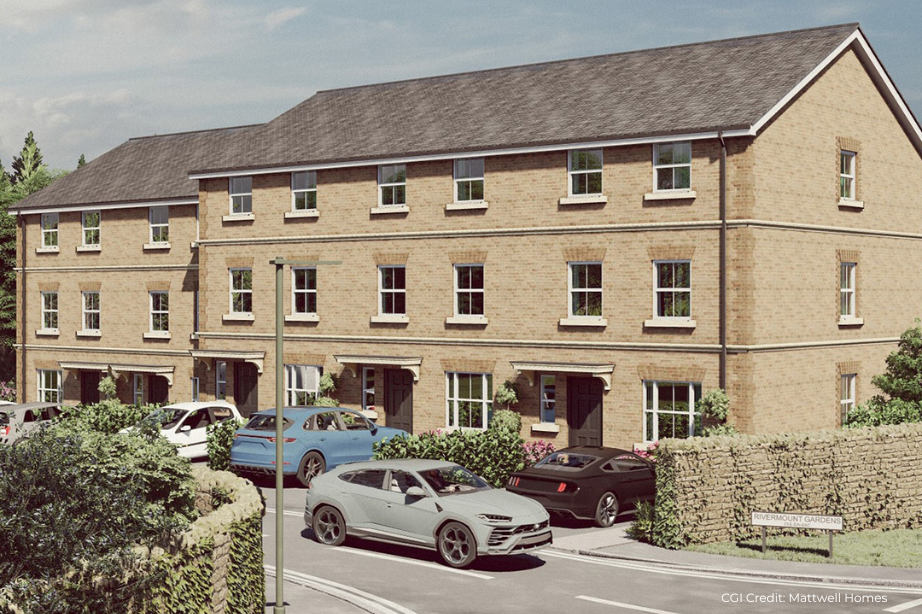New and Self Build
If you are starting a new or self-build residential project it is important you consult a structural engineer early in the process. We have worked with many homeowners and developers on new build projects and understand that budgets need to be protected and communication needs to be clear.
Our quoting process is clear and transparent. We do not believe in giving you the lowest price we can – only to add on extras as the project progresses. We will give you a fair quote to cover all that we think is required, so there will be no surprises.
Initially, we may need to come out to site to see what you are planning and assess the ground. If we recommend other investigations and surveys we will explain why you need them, and if we can’t complete them we will put you in touch with our trusted partners.
Our Video Series
Russell Wrapson, one of SWJ’s directors, explains why, if you are planning to build a home yourself, it is advisable to have experts on-hand to help from the outset.
SWJ can help from the very early stages of planning and bring the design together, providing calculations and designs for foundations and roof structures as well as assessing any existing structures that might need alteration.
New and Self-Build
It is never too early to consult a structural engineer. Early engagement is crucial to ensure you have the right advice. When it comes to new builds up to 30% of the costs are literally in the ground, so it is vital that you get the plans right from the start and SWJ Consulting will play a vital role in ensuring designs and plans are correctly implemented.
How structural engineers fit into the design process
We work in conjunction with your architect to achieve your vision. Your architect designs the look of your home, but structural engineers ensure that any planned changes or additions will be structurally sound and complete the calculations needed to ensure this.
It’s never too early to contact a structural engineer as we can help assess the feasibility of your plans, complete site investigations, and give you an idea of the initial costs for the foundations of your new build. If you appoint us before the architect we can inform their designs so that you will not pay them for initial concepts or designs that are not achievable.
We also provide foundation designs to ensure compliance with the building regulations and structural warrantee providers’ build standards.
Self-Build Designs
Self-build projects don’t have to be traditional. We are experienced in working with MMC (modern methods of construction) like SIPS, light-weight steel frames and timber framed designs.
Most structural calculations will be unique to the building so although you have span and loading tables for standard steel lintels and structural timbers such as floor, ceiling and roof joists building inspectors will want to see calculations for anything non-standard when you submit drawings to building control.
If you are designing your home yourself, it is imperative you appoint a structural engineer to ensure anything you’re planning will be structurally sound. If you’re using timber frames they can present challenges, as well as opportunities, and require complex configurations and detailed calculations.
Guarantees
Contact us
You can call us on 01993 225085, email mail@swjconsulting.co.uk or complete the enquiry form and we will get back to you as soon as we can.






