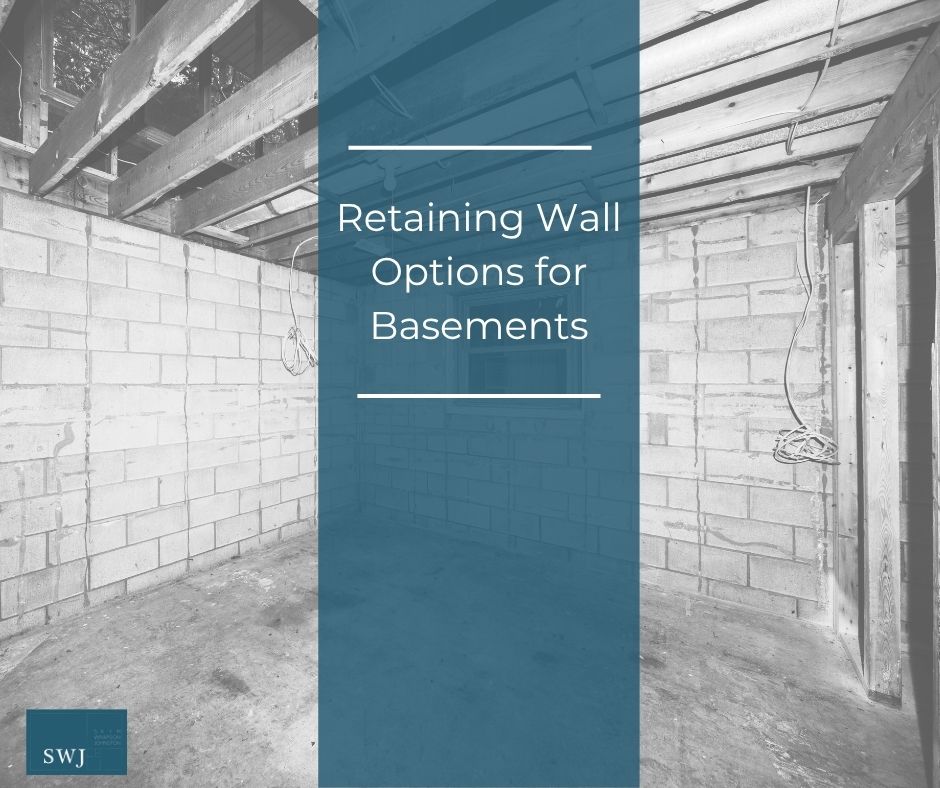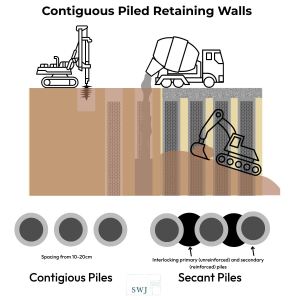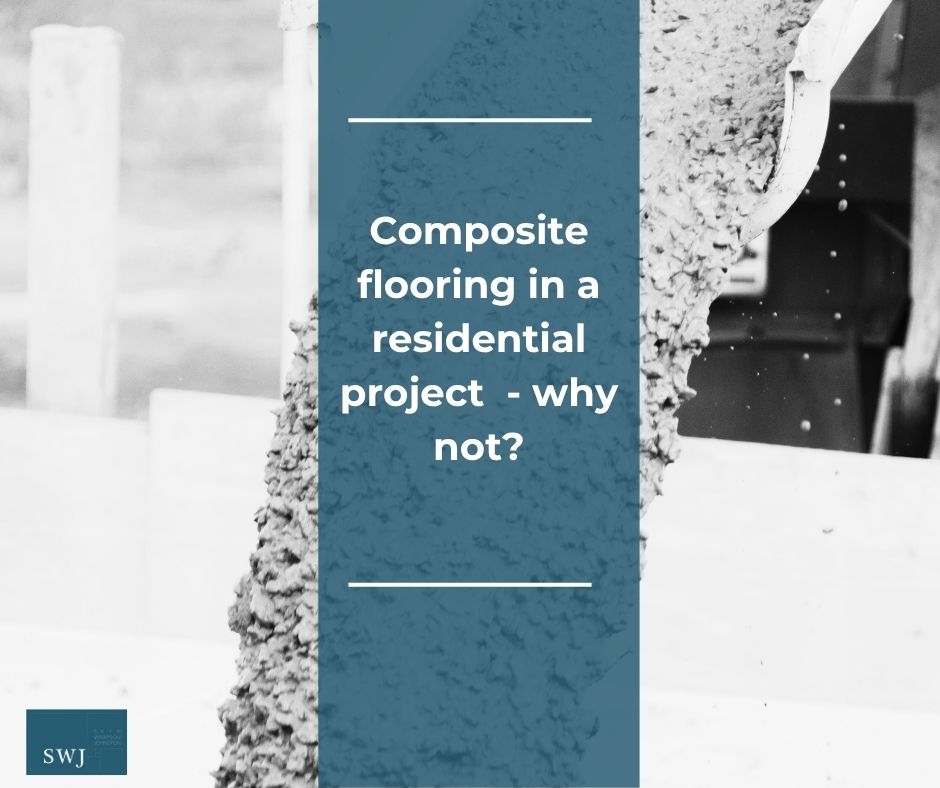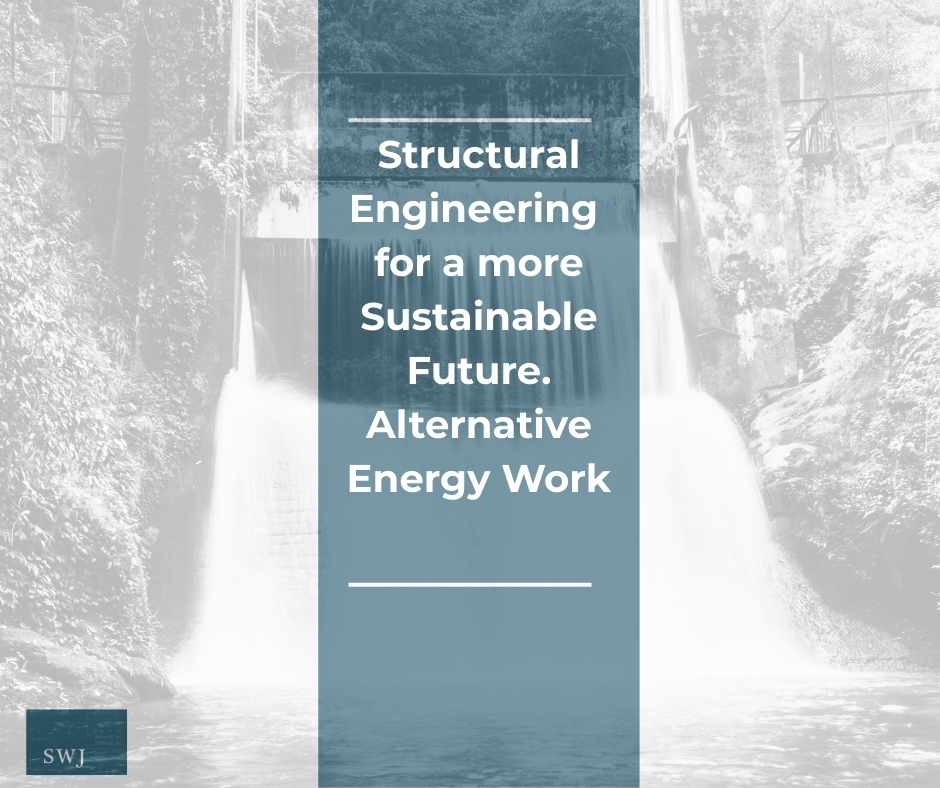When constructing a basement, one of the most critical design considerations is how to retain the surrounding ground safely and efficiently, so it can resist lateral and hydrostatic pressure from the surrounding soil and prevent water ingress. The choice of retaining wall impacts not only the structural performance of the basement but also the costs and construction schedule.
The deeper the basement, the stronger the retaining walls need to be. Groundwater levels will also impact the retaining wall solution and keeping the basement watertight will have a significant bearing on the final solution..
Two of the most common solutions for basements are contiguous piled retaining walls and secant piled retaining walls, but other methods such as diaphragm walls and sheet pile walls can also be considered depending on site conditions.
Contiguous Piled Retaining Walls
A contiguous piled wall is formed by drilling a series of reinforced concrete piles in a line, with small gaps between the adjacent piles. This is a more cost-effective option for projects where groundwater is not an issue, because it’s not a water-tight solution, and it may require additional support such as props, anchors, or a lining wall.
Where groundwater is present a Contiguous piled walls can sometimes be combined with sprayed concrete lining, grouting, or membrane systems. Though not as efficient as secants in handling groundwater they’re not always excluded when groundwater is present, but they will need extra waterproofing measures.
These piled retaining walls can be used as temporary or permanent works and are relatively quick to install using conventional piling rigs.
Piling is suitable for sites with restricted access where there is no room to dig safely to install any other type of retaining wall.
Secant Piled Retaining Walls
Unlike contiguous piled walls, secant piled walls provide a more watertight, reduced permeability barrier, with interlocking primary (unreinforced) and secondary (reinforced) piles, creating a continuous wall with no gaps. A secondary waterproofing system (e.g., drained cavity, membrane) is usually still required to make it 100% watertight, so this solution can then be used for basements excavated below the water table, or where dry excavation is required; a basement will also need a permanent waterproofing solution. This option can form both temporary and permanent works but requires careful sequencing and high precision construction to create a continuous barrier.
While contiguous and secant piled walls are most common in basement construction, other options may be more appropriate depending on the site and scale of the project.
Diaphragm Walls allow for very deep excavation (20m+) and can be designed as part of the permanent basement wall structure, often eliminating the need for a separate lining wall. They are constructed by placing reinforced concrete in slurry-filled trenches. They are extremely stiff and watertight, making them ideal for very deep basements in urban environments, but they require specialist equipment and are a costly option.
Sheet Pile Walls are interlocking steel sheets driven into the ground. Quick and cost-effective for temporary works or shallow excavations, but less suitable for permanent basement walls unless they are protected against corrosion and the groundwater pressure is managed, which is rare.
Reinforced Concrete Walls can be considered where there is adequate space to reduce the slope of the ground behind the wall from a vertical face to an angle of 20° to 30° depending on the site conditions and whether or not groundwater is present. If you have the space and groundwater is absent, this option can often prove to be the most economical for basements up to 3.5m deep.
It is never too early to speak to SWJ Consulting if you are considering a basement
If you are considering a basement, it is important you speak to a structural engineer at the earliest stages as we will be able to complete the necessary investigations to recommend the type of retaining wall you will need based on access and your ground conditions. We will work closely with your architect, contractors and design teams to assess ground investigation data and the project’s requirements to recommend the most efficient and reliable retaining wall solution.
Give us a call on 01993 225085 (Oxfordshire) or 02381 920656 (Southampton) or email mail@swjconsulting.co.uk.





