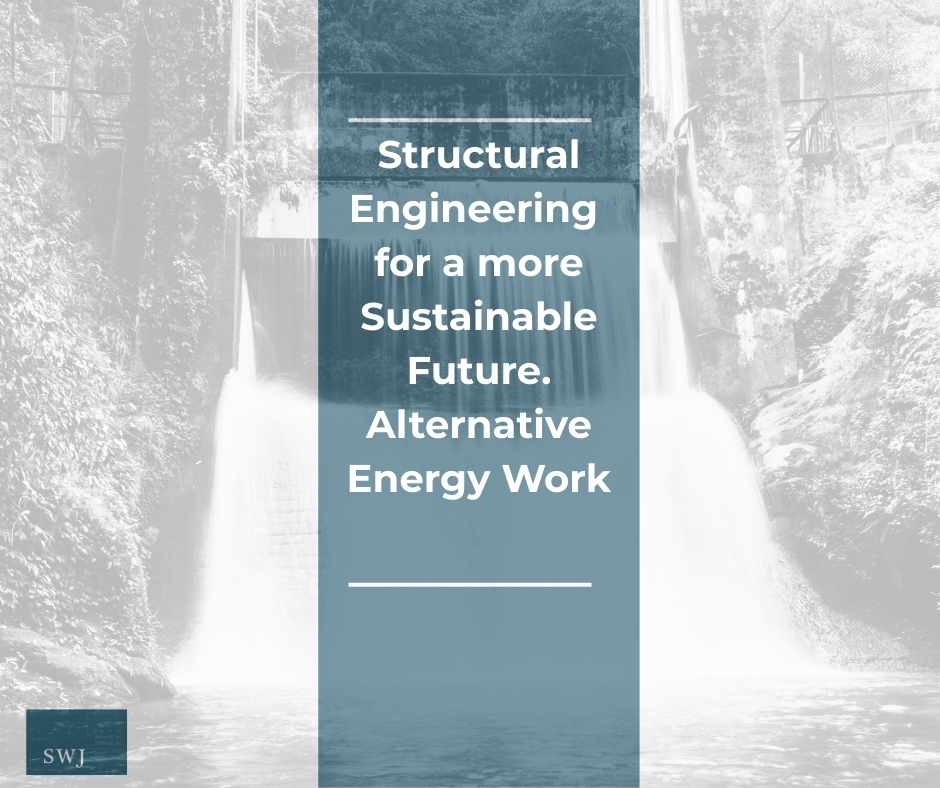Composite Concrete Floors
Our favourite type of solution for a steel frame is a composite concrete floor, utilising a steel deck, sheer connecters and a poured slab.
The concrete decking acts as a permanent shutter, which means that we can pour the wet concrete into it and we do not have any access restrictions, we’re not relying on a big crane to lift in big lumps of concrete, it does away with several health and safety issues.
The snag with using such a floor is you do need the time to lay down the deck, weld on the shear studs, pour the concrete, and then allow the concrete to reach its working strength.
Pre-cast concrete floors
Some people will love a pre-cast concrete floor because they can just crane it into place straight off the back of a lorry and you can walk on it straightway. That’s great, but there are issues with using precast concrete slabs to provide composite action because you need:
- wider steels to accommodate the bearing lengths
- you have to lift them into place, which often means you need to leave the roof bracing out and therefore
- you need temporary works to keep the frame stable while the planks are being placed.
The use of a composite concrete deck with a poured slab means that the bracing can stay in place, you avoid the temporary works, and you can use smaller steels to support the floor.
Beam and block floors
In our opinion, beam and block floors are just not suitable for steel frames. Whilst they are cheap, you will struggle to form an effective diaphragm with a beam and block floor, even after it’s been grouted.
So, whilst it can be useful for a small mezzanine or another form of building where we can get the bracing in-plane beneath the steel beams. When working on a big office building, big commercial development or school buildings, it is not our preferred method of construction.
You also cannot get composite action with a beam and block floor, as you would with a precast concrete floor or composite steel deck.
Why wo we want composite action?
There are two reasons. Firstly, the concrete section of the floor takes the compression in the beam due to bending, allowing a smaller steel section to be utilised. Secondly, the concrete floor holds the top flange of the steel in place and prevents the beams from failing from what we call lateral torsional buckling.
A beam and block floor tends to be sat either straight on top of the beams or in angles in the webs, and it doesn’t provide a necessary restraint to the steel. So, often the steel beams become bigger than they would be if we had proper composite action.
Timber Flooring
The other option that some people often ask for with a steel frame is a timber floor.
Great in terms of being lightweight, it means that steel sizes can be less and it means that the foundations are economised, but it can be difficult to get an effective diaphragm and doing so is often labour intensive. This means that it can be cheaper and more cost-effective to include in-plane bracing in the floor.
The other big issue with timber flooring is fire resistance, because timber burns a lot more easily than concrete and getting that decking up to a reasonable level of fire protection is costly.
So, again, a timber floor is only suitable for a small mezzanine or maybe a storage area inside an existing commercial building. It’s not what we would generally specify for a brand new commercial or educational building.
The importance of diaphragms
Diaphragms are important in a building because they transfer lateral loads from one point, back to the bracing systems or portal frames that are keeping the building vertical.
Horizontal loads can be things like people pushing on a handrail, wind loading on an external elevation, or imperfections such as a building that is not quite vertical (this will apply a horizontal force to itself)
If you’ve got a series of steel beams with what we call pin connections, it can be like a house of cards. There is nothing to stop them from collapsing under lateral or horizontal loads.
If you use a composite concrete floor, it provides your structure with a stiff diaphragm; it is its own brace. This is also true for composite flooring when it is grouted in, as the decking does it by default. Timber and beam and block floors to not provide this stiff plate, which creates an effective diagram, and that is why we don’t recommend them for large steel frame construction.
If you are planning a steel frame construction, it’s never too early to speak to us about your plans. We can also value engineer existing plans and offer alternative tender bids Get in touch on 01993 225085 (Witney, Oxfordshire), Southampton 02381 920656, or mail@swjconsulting.co.uk.





