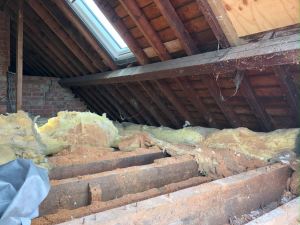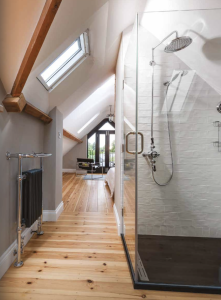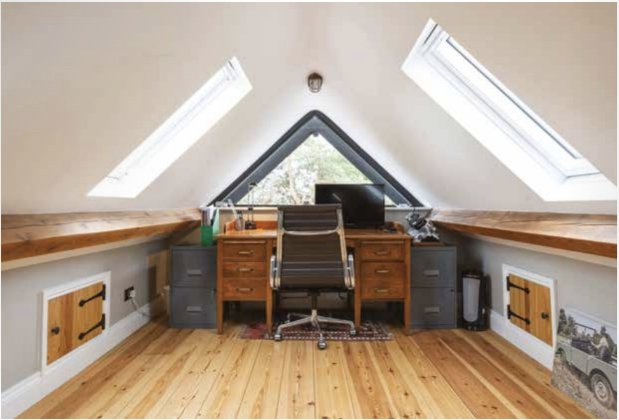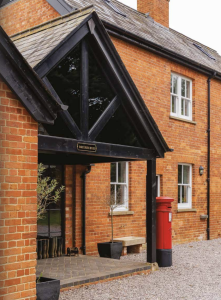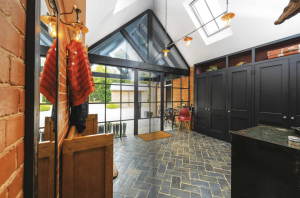Project Description
Park Farm House, designing for glass walls and heavy loads
SWJ Consulting has worked with this client for many years. When they purchased a farmhouse, we were asked to design a new outbuilding plus several alterations and an extension. The brief was to ensure a modern yet cohesive look that complemented the original buildings. The client managed the project themselves, and we provided consultation on various aspects of the renovations as required.
We have worked on many large estates, significant extensions, and renovations. While this was not a listed building, it still presented challenges.
Loft Conversion in The Main Building
The loft was a spacious area, with original timber beams that created a distinctive feature. We aimed to retain as much of the existing structure as possible. However, to provide the necessary head height for the conversion, we needed to install a new floor and lower the existing ceiling.
The additional height ensured the entire space could be used and accommodated a full-height walk-in shower in the ensuite.
We retained the existing purlins and rafters and installed a ledger plate around the room, bolting it into the wall. The new floor joists were then supported by this structure.
The Boot Room Extension
This aspect of the design had both structural and aesthetic considerations. The client wanted extensive glazing in both the existing trusses and the entrance. The large timber trusses were already in place so deflection post-installation was limited.
Our solution was to use a braced steel frame structure, to accommodate the significant amount of glazing in the door and industrial style glass walls. Control of deformation and deflection was critical particularly under wind loads. The bracing was hidden within the roof space to provide the necessary stiffness. Due to varying ground levels, integrated retaining walls were formed to accommodate this.
Extending the Boot Room introduced large valleys (where the roofs meet), which could potentially accumulate significant snowdrift loads. We needed to ensure accurate load calculations and assess the implications to confirm that the roof could support the drift load without compromising glass glass-filled truss on the gable.
For more images of the property visit https://www.bespokebybreckon.co.uk/parkfarm
If you are considering a large extension or loft conversion then give us a call on 01993 225085 (Witney) or 02381 920656 (Southampton) or email mail@swjconsulting.co.uk. It’s advisable to speak to an engineer before you pay for an architect’s designs to discover what is possible and what provisions will need to be made to achieve your vision.


