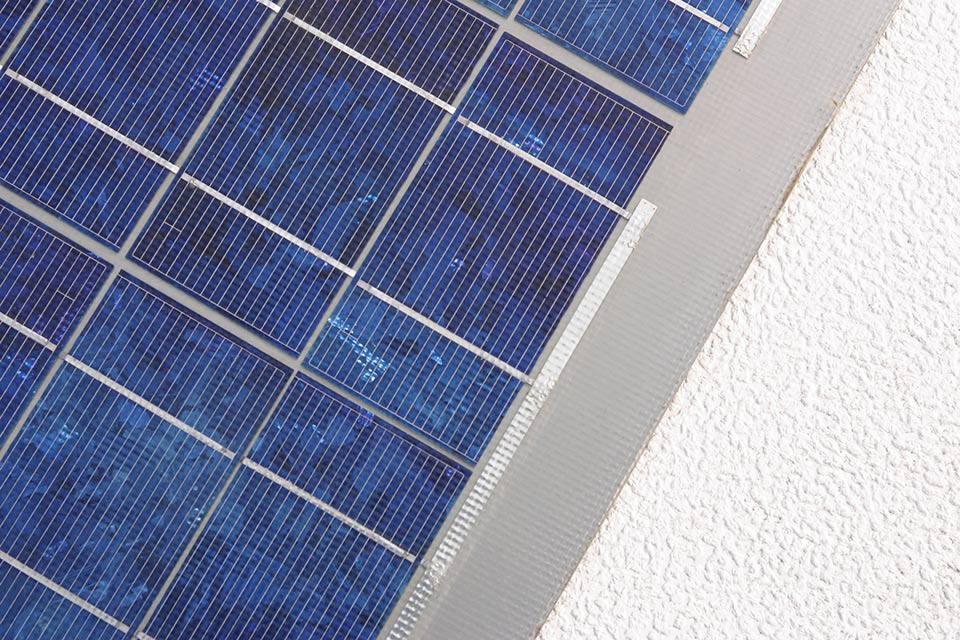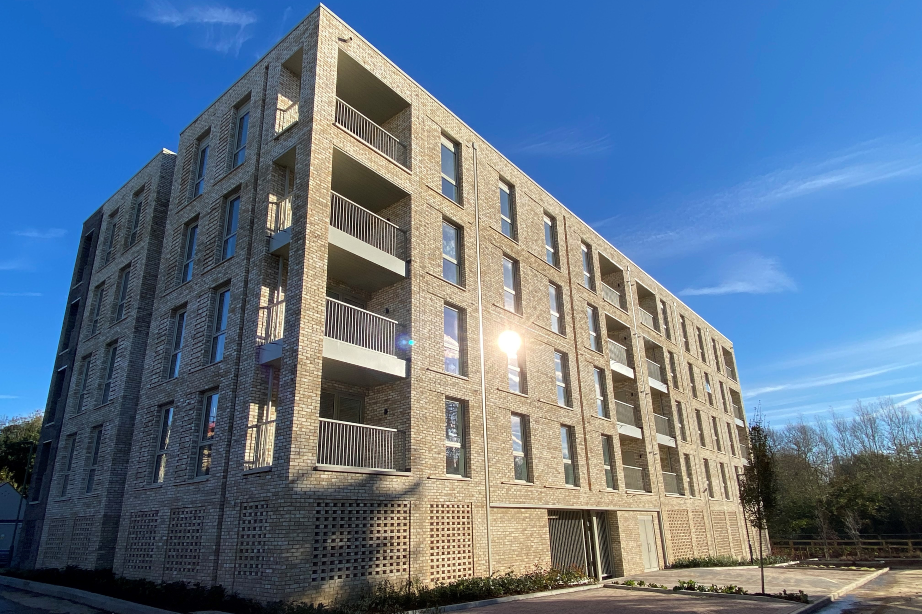Solar Panel Calculations For Homeowners
If you are considering having solar panels on your roof you will need to instruct a structural engineer to calculate how much additional weight your roof can safely bear. These solar panel calculations will let homeowners know how many panels they can have installed, or what additional strengthening methods would be required.
How many solar panels can I have on my roof?
As the price of energy continues to rise, more and more homeowners are turning to solar to reduce both their energy bills and lower their carbon footprint. If you live in a 25-mile radius of Oxfordshire we will come and visit your home and complete a report to determine what size and weight of solar array your existing roof can bear.
Working with a structural engineer will ensure that you understand how many panels you can have installed and what the potential savings might be.
We can give you these calculations before you approach a solar panel provider or we are happy to work with your chosen solar panel supplier/installer and can liaise with them directly if this is easier for you.
How the site visit and solar panel calculation process works
We will come to you home to complete structural roof calculations to determine the load capacity of your roof. We will then be able to tell you what your roof can support and work out the maximum size of the array that can be installed.
If required we can make recommendations on how to strengthen the existing roof to support the number of panels you want.
Checking the existing structure against as-built drawings
The first thing we need to do is determine how the existing roof has been constructed. Usually, this involves us visiting your home and going up in the loft/roof to determine the size and spacing of existing timbers and their spans. In an ideal world, we would also have the as-built drawings to double-check our findings.
As-built drawings are just that, drawings of how your home was constructed – to make changes and modifications easier in the future. As part of the 1994 CDM regulations if your house was built after 1994 you will have been given as-built drawings with the purchase of the property. Alternatively, if you have a warranty, you may be able to access plans through Building Control.
It doesn’t matter if you don’t have as-built drawings. We will complete a thorough investigation so we can do the maths to see if the existing timbers have the capacity to support the weight of the equipment you want to install. We can liaise with your solar panel supplier directly to get all the information we need.
What else structural engineers will need to know for solar panels
We also need to know (from you, the homeowner, or from the solar panel installer) whether it is going to be a ballasted system (for flat roofs where the solar panels will need to be elevated and the frames held securely in place) or a direct fixed system where panels are fixed into the underlying roof structure. We will also need to know the desired number of panels, where they will be positioned, and the size and weight of the array – the total area of coverage.
Calculations will not only include the solar panels and fixings themselves, but will take into account the additional weight of the panels with a full wind load and snow. These calculations involve a fair bit of research and analytical work.
What if the roof is not strong enough for solar panels?
If your roof is not strong enough for the array you initially wanted, we can then look at one of two options – recommendations for strengthening the existing structure or a change in the number of solar panels.
SWJ Consulting is already working with several local solar panel installers providing calculations for clients both commercial businesses and homeowners and we also work directly for homeowners who want impartial recommendations.
Planning permission for solar panels
We cannot advise on whether planning permission is required but the Government’s planning portal says that solar panels and equipment on residential buildings may be ‘permitted development’ with no need to apply for planning permission provided the following criteria is met:
- Equipment on a building should be sited, so far as is practicable, to minimise the effect on the external appearance of the building and the amenity of the area.
- When no longer needed equipment should be removed as soon as reasonably practicable.
- Panels should not be installed above the highest part of the roof (excluding the chimney) and should project no more than 200mm from the roof slope or wall surface.
- The panels must not be installed on a building that is within the grounds of a listed building or on a site designated as a scheduled monument.
- If your property is in a conservation area, or in a World Heritage Site, panels must not be fitted to a wall which fronts a highway.
- If your property is a listed building then you will more than likely need to listed building consent to install solar panels – please check with your local planning authority.
Our Guarantees to Clients
Solar Panel FAQs

Related Projects
Contact us
You can call us on 01993 225085, email mail@swjconsulting.co.uk or complete the enquiry form and we will get back to you as soon as we can.



