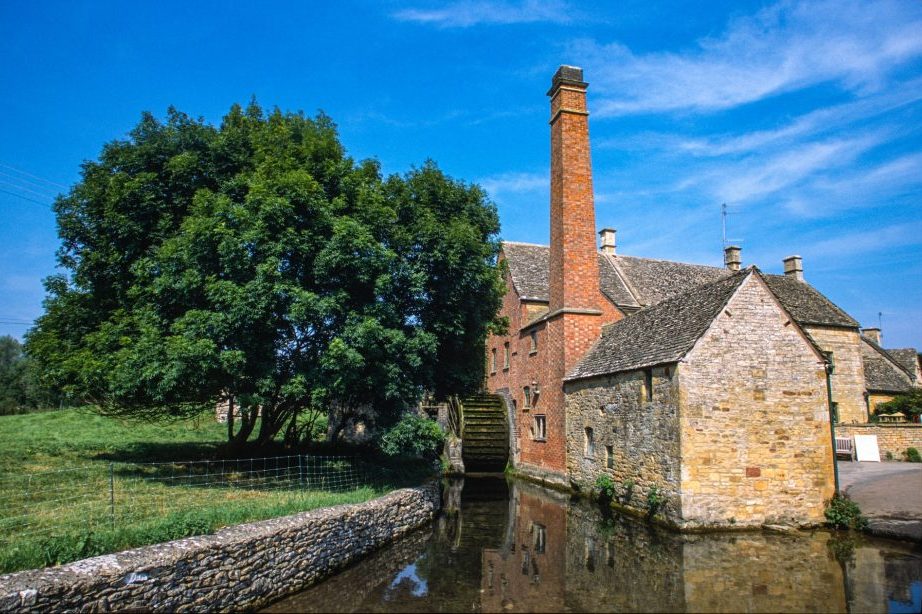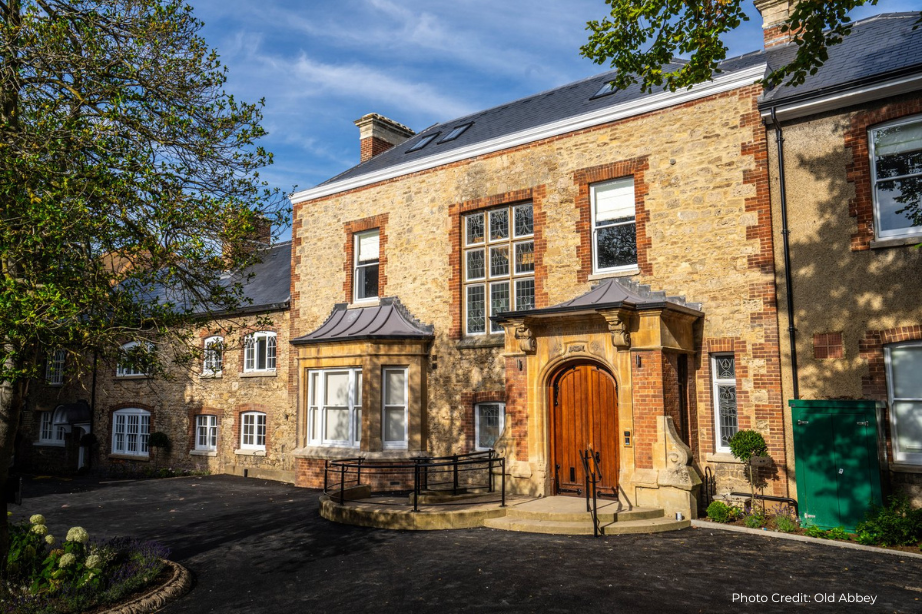Project Description
SWJ Consulting and East Oxford Community Centre
Working with Oxford City Council and ODS Oxford Direct Services we were asked to look at East Oxford Community Centre which was an existing community building that had had lots of alterations over the years. It had even had a fire in one part that had been repaired previously. SWJ Consulting were asked to design:
- Foundations for the new timber frame extension
- Design internal alterations to the existing building
- Understand how the existing mezzanine was formed and built to allow for the planned alterations and determine the implications of these alterations including the relocation of an accessible lift.
The main hall of the original building had a concrete beam and block mezzanine floor installed but there was no design or drawing records available, so we had to go and complete site visits and ‘opening up’ works to establish the current load paths of the structure.
Once this existing structural form was understood, we worked with the architect and client to rationalise the design to be sensitive to the building where possible.
There were areas uncovered during the opening up works that that we deemed insufficient, so we provided remedial details and strengthening works to these areas that included the flat roofs.
We worked with the architects to reconfigure the layout to provide cost effective value engineering solutions that would still meet the required brief.
Foundation solutions for timber framed extension
A timber framed extension to the building was installed on the land immediately north of the existing structure.
After commissioning a site investigation report and a specialist Arboriculture (tree) survey (specialist) we discovered the site was on high volume change potential Oxford clay. This fact, combined the with surrounding trees, meant foundations for the new timber framed structure would need to be greater than 2.5m deep in places (2.5m is generally the maximum depth for traditional type foundations). Digging these deep foundations would mean a significant amount of spoil removal, which would involve a lot of HGV lorries moving in and out of a residential area, health and safety and temporary works implications. To avoid this, we suggested a piled raft solution to minimise the amount of excavation required and once cured the slab would provide a good working area for delivery and storage of materials in the short term.
Working with timber frame designers we adjusted the raft design to minimise the number of piles required and optimise the amount of reinforcement needed with loose bar in the piled raft slab. While designing the raft we were able integrated the lift pit into the raft and by adding folds in for the lift.
If you have a community building that you are making alterations to, want to extend, or are concerned about it’s structural integrity then give us a call on on Witney (01993 225085) or Southampton (02381 920656) or email mail@swjconsulting.co.uk.




