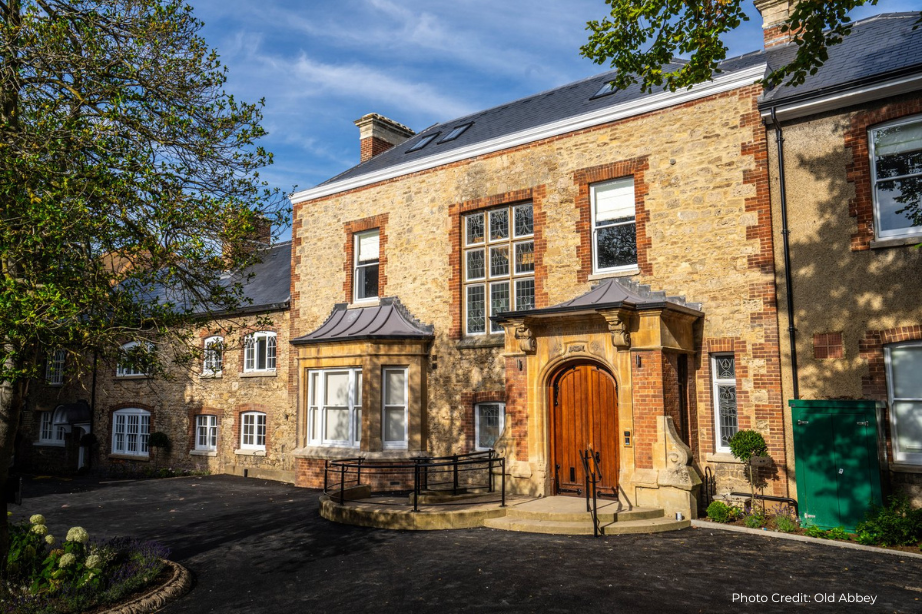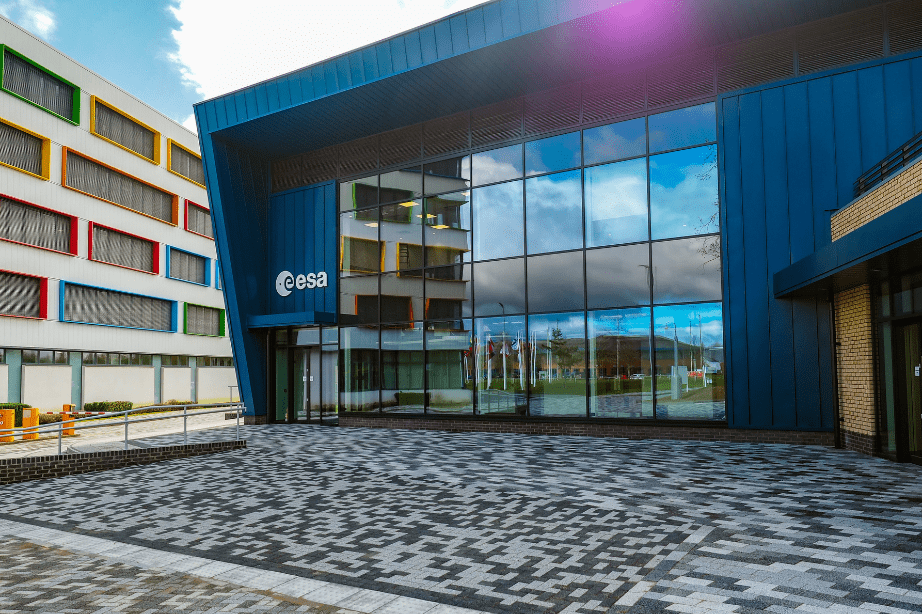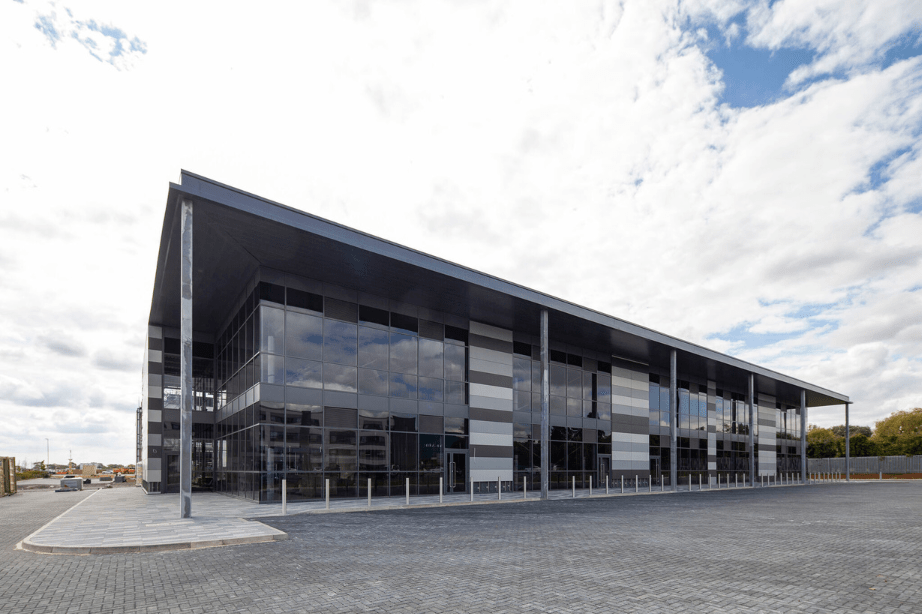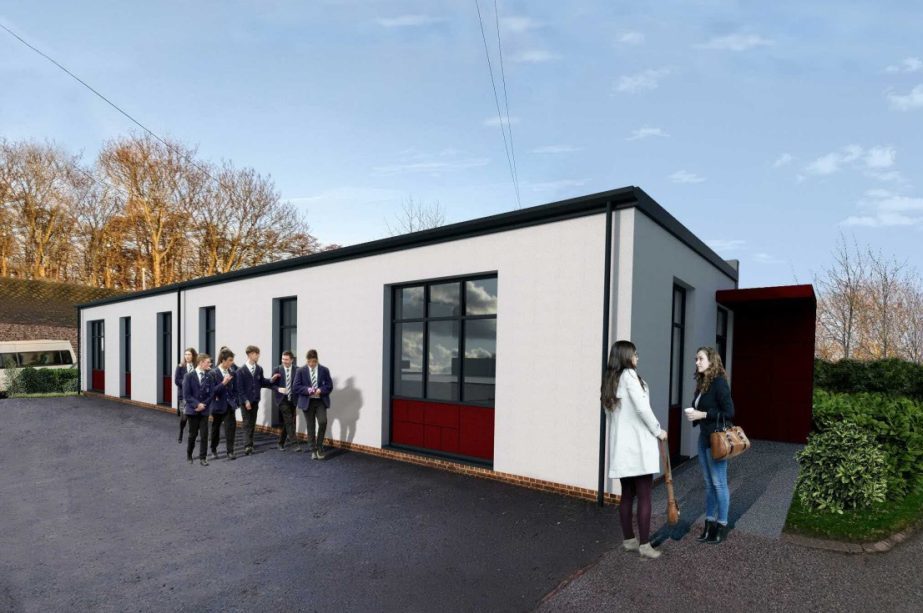Project Description
The Redevelopment of a Listed Building in Abingdon, South Oxfordshire
This listed building was formally owned by the local town council (owned by them from 1923 to 2014) and was now to be converted into a boutique hotel. Whilst in the care of the Town Council, many of the house’s features such as its fireplaces were preserved and kept in good condition. Some of the most striking internal features include works in an Arts-and-Crafts style completed by the Rt Revd James Leslie Randall, Bishop of Reading during his major make-over of the building in 1904-5. These include a fireplace with Minton tiles illustrating the legends of King Arthur and the inscription “through this wide opening gate, none come too early none return too late” over the doorway. There are also some puzzles posed by the house such as why the original staircases were moved and from where. Questions that remain a mystery.
SWJ Consulting were called in to check the strength of the existing floors and strengthen the damaged timber whilst preserving the original staircase. We looked at the possibility of adding an additional floor by converting the loft space. In order to do this, we first investigated how the structure had been built and found out the original building was timber framed, and infilled with masonry. As such, the walls and existing foundations weren’t suitable to support an additional story. So, we built a steel frame cantilevering off new internal columns to form the new living space. The columns were positioned to avoid the existing basement and hidden within the existing ground and first-floor walls. In this way, you are none-the-wiser that they are there, preserving the original look of the building. Even though no one can see the changes we are making to support this additional floor it is the premise for most pragmatic historic consultants that you leave what is there to retain the original fabric of the building, which is why we built this frame and supported it on columns away from the existing basement and foundations.

Project Team
Client: Old Abbey House Hotel
Contractor: Ede Homes
The real revelation for this project was that this was a timber frame building. There are 16th century records of a timber-framed house called ‘Mr Stone’s Lodging’ on the same site, but it was assumed that there was nothing of that structure left and that the present building was built by a wealthy businessman called James Smallbone in about 1780, in limestone with brick dressings; subsequent extensions and renovations were made throughout the years by different owners. The contractor was adamant that they were solid walls, but by making exploratory holes (much to the horror of the historic building consultant) we were able to prove the contrary. It was only because we weren’t convinced that the walls were solid, that we investigated and discovered it was in fact timber framed, filled with masonry. It is important to us, at SWJ Consulting, not to assume anything, especially where listed or historical buildings are concerned as the surveys or plans (if they even exist) do not always give us all the necessary information we need. By making these exploratory holes we were able to determine the right solution and avoid the mistake of designing an additional floor that couldn’t be supported by the existing structure and foundations.
If you have a listed building or historic project that you need some experienced structural advice with, please do give us a call on 01993 225085 or email mail@swjconsulting.co.uk.




