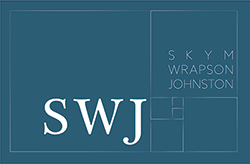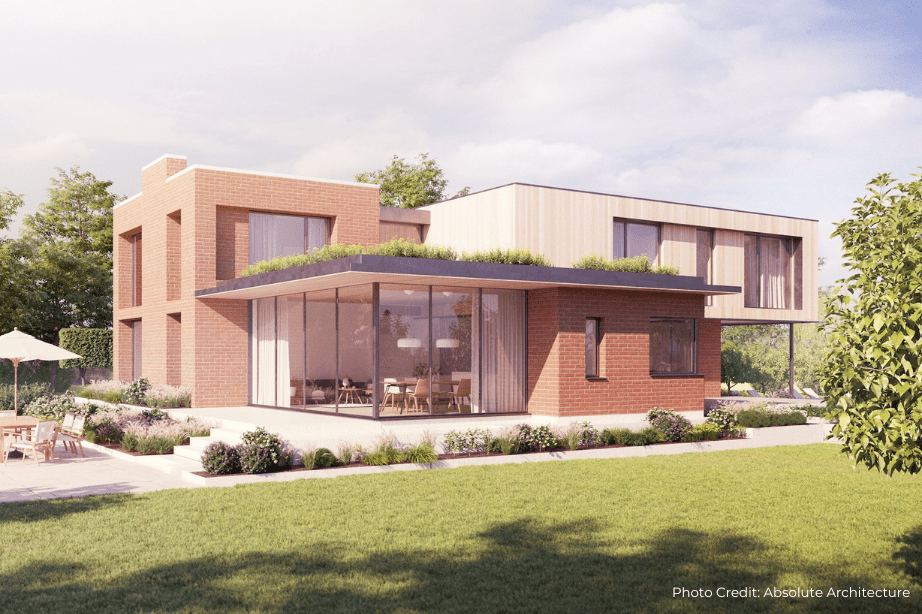Project Description
Mini showroom, Hungerford
SWJ Consulting was engaged to provide structural engineering calculations, drawings and plans for the redevelopment of the MINI showroom and workshop in Hungerford.
The site had an existing showroom and workshop that was decommissioned and stripped back to steel frame skeletons. Adjacent to the showroom and workshop was an old pub, The Sun Inn, which our client intends to renovate and use for offices and meeting rooms.
Our primary responsibilities included designing a new steel-framed extension to the rear and side of the existing structure in accordance with the architect’s vision. Here, the key challenge was integrating the new construction with the retained elements of the original steel frame while ensuring structural stability and compliance with modern engineering standards.
A site investigation revealed poor ground conditions under the proposed extension, with weak soil extending to a depth of approximately 5-6 meters. Given the proximity of the new structure to the existing pub, traditional deep foundations were not a feasible option. Instead, we implemented rigid inclusions – a specialised ground improvement technique—to enhance load-bearing capacity and provide a stable foundation for the extension.
For the pub conversion, we conducted a thorough structural investigation to understand the existing framework. There were no records of how the pub had been changed and adapted over the years, so we needed to be sure we understood the original timbers, where they went to and what was supporting them. Utilising a point cloud survey, we assessed the original timber construction, identified supporting elements, and mapped load paths. This data was then translated into a structural Revit model, enabling us to illustrate and plan necessary modifications. As part of the refurbishment, we abandoned the second floor and attic, removed the staircase, and replaced deteriorated timber elements while maintaining the building’s historic integrity and the character of the original building.
SWJ Consulting successfully delivered a structural solution that allowed for the seamless integration of old and new elements at the Hungerford MINI showroom site.
By employing advanced surveying techniques, thoughtful design strategies, and innovative ground improvement solutions, we ensured the structural integrity, functionality, and aesthetic preservation of the development creating a mix of modern showroom and workrooms with an office building full of the character of the original Sun Inn.
SWJ Consulting has extensive experience with motor dealerships. If you would like to talk to us about a project, please give us a call on 01993 225085 (Oxfordshire) or 02381 920656 (Southampton) or email mail@swjconsulting.co.uk.

Project Team
Client:
Architect: Pier Architecture
Contractor:




