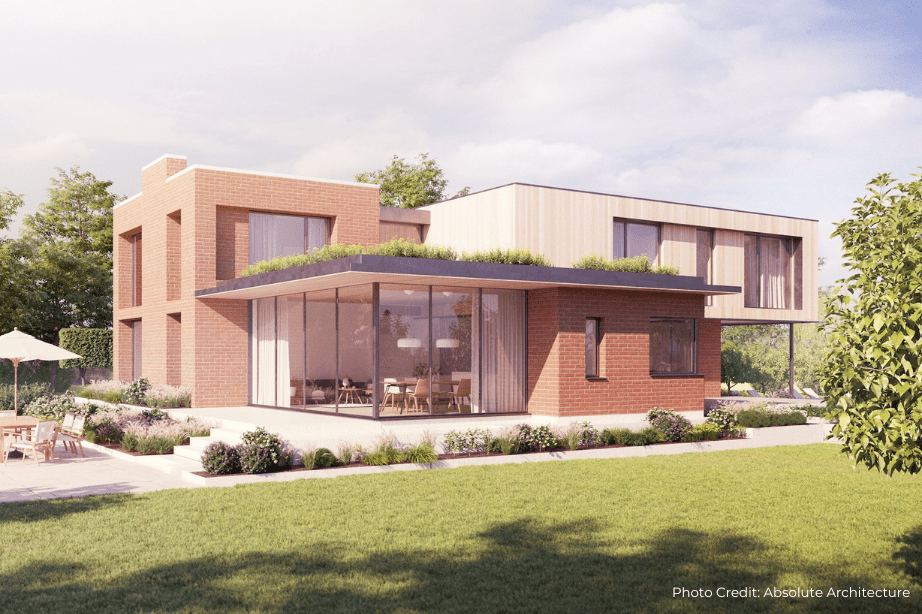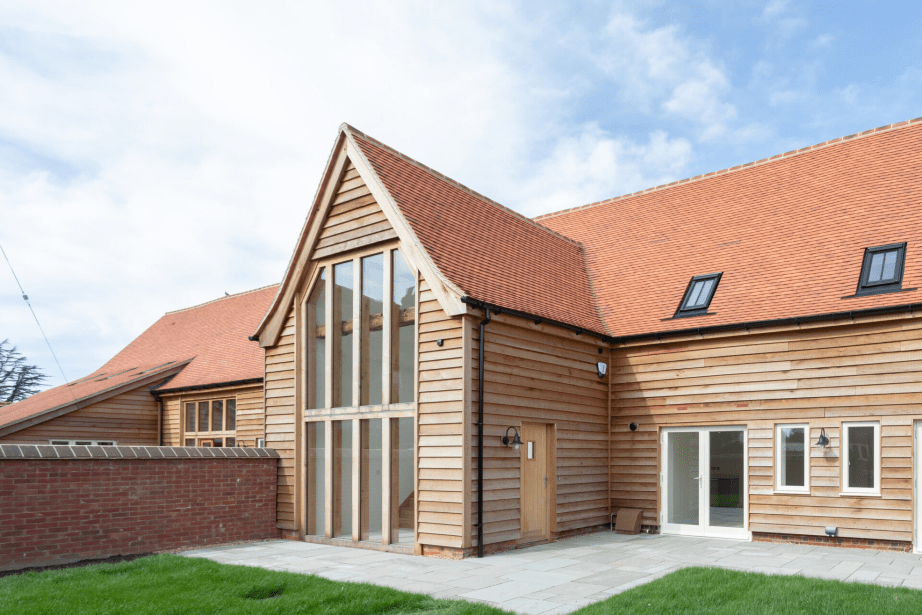Project Description
Designing a new build in a flood zone
This project was a replacement family dwelling in Caversham, Reading. The existing house and plot backed onto the River Thames and the garden regularly flooded as the river rose.
The new owners wanted to demolish and rebuild the existing house, which was built circa. 1978 as it had become dated and needed extensive repairs, did not meet the needs of a long-term family home, and did not perform well environmentally. A replacement house meant the opportunity to create a high-quality, sustainable home that was responsive to the impressive setting and made a positive enhancement to the site.
As there was a gradual slope up from the river that increased significantly the further up you got to the road, the house was split over two levels. We needed to design a new foundation solution because the existing foundations were not deemed deep enough to comply with the most recent NHBC regulations, and the footprint of the new build was larger than the existing.
The new superstructure was split level timber frame. We knew from trial pits around the existing foundations that there was river terrace gravels over clay soils. Given the potential for water bearing gravels and the combination of clay and surrounding trees we suggested piled foundations with concrete ground beams to support the floor and the above ground timber frame.
Building levels were rationalised to a lower ground and a ground floor and piles were installed at each of these respective levels. The ground beams floors and oversite levels were detailed in such a way that no substantial retaining walls were required. This solution was particularly satisfactory to the clients because they saved budget without large retaining walls, and they were concerned about the impact the work would have on their neighbours. Access to the property was restricted, as it was located at the end of a small cul-de-sac, and any reduction to the amount of traffic and plant coming in and out was a positive. Piles generate very little spoil and muck-away, and without a substantial retaining wall we were able to value engineer this part of the design to reduce costs and limit vehicle movements.
The other issue with a bigger footprint was the need to capture additional rainwater that would have just soaked into the ground around the smaller existing structure. We worked with our civil engineering partners (Infrastruct CS Ltd) to develop a drainage scheme. This was challenging given the high water table and the property’s proximity to the river. In the end, shallow soakaways were used following additional testing around the site.
Another compensation measure for the flood water was that the ground floor was suspended to form a flood void to allow flood water to flow under the house, compensating for the extra volume of water now the footprint was bigger. A common flood compensation measure is to dig a hole for the water to drain in to, but this was not possible.
SWJ Consulting has extensive experience building, renovating and extending dwellings on flood plains or within close proximity to rivers and water. If you have a project you would like advice on, or are looking to value engineer existing designs please do give us a call on 01993 225085 (Witney) or 02381 920656 (Southampton) or email mail@swjconsulting.co.uk

Project Team
Client: Private Client
Architect: Absolute Architecture
Contractor: New Space Property




