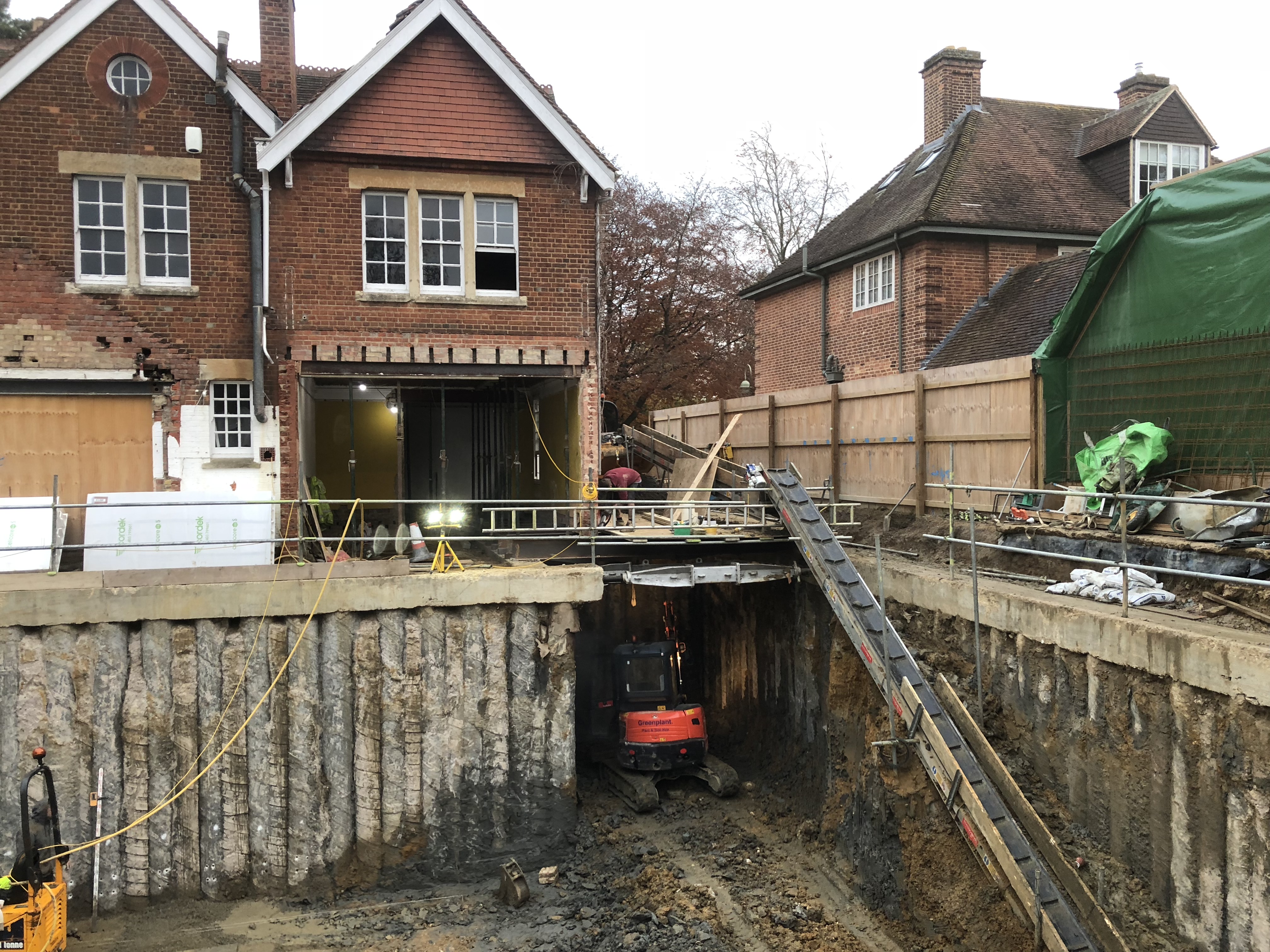What is a site investigation?
A site investigation, sometimes called a ground investigation will help your Structural Engineers determine the feasibility of any basement plans by considering the impact of three major factors; the geology, ground water and heave (what will ‘float’ your basement). An architect will design the look of your basement, but a structural engineer will design how it needs to be built to ensure it is safe to build, structurally sound, and watertight.
The biggest risk with a basement is the ground. The geology or type and nature of the soils where you plan to build your basement will impact the construction technique and form of the basement needed for your project. Digging into bedrock will have different implications than digging into sandy soil, limestone or clay. The geology will also impact on budgets and so are important to understand at the earliest point.
Any basement design needs to consider groundwater levels, and how increased water flow will affect your structure. The presence of water may cause problems with your basement and even collapse during excavation. Long-term monitoring of the groundwater is critical as it allows your structural engineer to design for the actual ground conditions rather than assume a worst-case scenario.
Water causes hydrostatic pressure that can cause your basement to ‘uplift’ if the right calculations are not completed. Structural engineers need to design your basement to be heavy enough to resist this pressure and heave. Heave due to removal of overburden pressure describes what happens when the soil that has been compressed for millennia by the weight of the soil above is removed.
It might be recommended that you also need a topographical survey. The main difference between a site investigation and a topographical survey is that the former is focused on determining the suitability of a site for a specific purpose, while the latter is focused on mapping the features of a piece of land. If you’ve neighbours and boundaries to respect, then understanding the amount of access you need to excavate for a basement, and any other limiting physical factors is important. Your location and the access you have will also affect the construction method of your basement and will have an impact on timings and costs. We have a blog called Can I build a basement on my house? that goes into more detail.
As you can see, having both a topographical and site investigation is crucial to determining the access you need to safely excavate and what type of construction method is required to create a basement heavy enough to resist uplift. Both of these factors will affect the cost of your basement and therefore its feasibility. A topographical survey will ensure your basement will work within the natural and manmade features surrounding your home including the utilities and provide calculations on how much soil you will need to remove. This will not only help with planning applications but also will highlight any issues that will affect costs and timings.
If you are considering a major alteration to your home like a basement then speaking to a structural engineer at the very earliest stage is advisable. We have lots of experience with commercial and residential basements and will ensure you understand all that is required before you spend money on designs or planning.
Give us a call on 01993 225 085 or email mail@swjconsulting.co.uk for a no-obligation chat.




