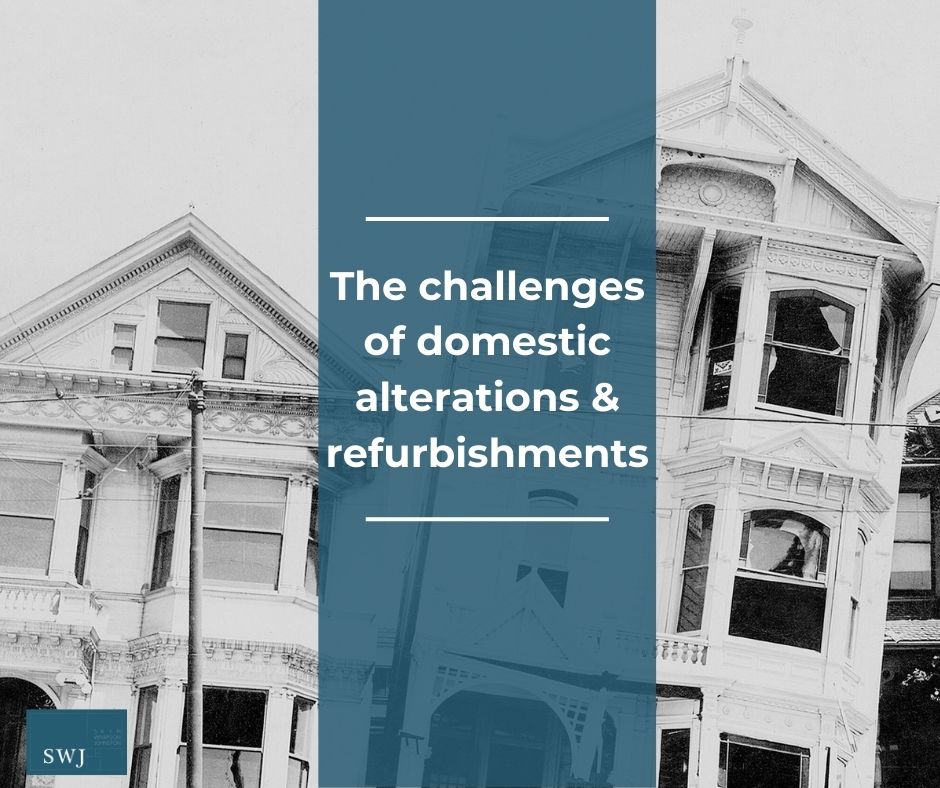Parth Shah joined SWJ with a Master’s in Advanced Structural Engineering from Heriot-Watt University. He has a passion for the challenges of refurbishment projects.
“What I find most interesting with refurbishment projects is the challenge of understanding how the existing structure behaves. Whatever type of building it is, whether residential or commercial, it is already built, and you don’t know exactly how it has been built and what you might find.
“Part of the enjoyment for me is imagining how the existing structure works. From there I can start to think about how to design the changes or the required refurbishment extension, how removing a load bearing wall, for example, might affect the building as a whole.
Recently, I was working with the architect on a project and designed an additional story and side extension to an existing residential property. The existing building and its foundations were only built for one-story loads. We have to ensure that we are designing in such a way that it incorporates and works with what is already existing, for instance, the direction of the floor joists. In this case, the architect assumed that the ridge beam of the roof was at the ridge (which it commonly is) when it was actually was off-centre. Our challenge was to back analyse the roof design and make changes to the proposed structure to help bring down the size of the rafters, floor joists, and steel sizes and ultimately following the load transfer down to the foundations. This method proved more economical for the client as it meant they could purchase off-the-shelf materials rather than have bespoke sizes cut. It also helped with improving the plan of action that the builder/ contractor would adopt to construct the extension.
Not knowing what you are dealing with is amplified when you are working with an older building such as a church, that may not have any drawings or accurate records of what has been changed or added over the centuries. When working with churches it doesn’t matter if they are being changed for residential, commercial, or leisure use; it is impossible to know what you’re dealing with without a site visit and further investigation. An architect will usually complete a survey, but these are not always accurate. In the case of the Church I am working on currently in a West Oxfordshire village, the plans did not show some of the existing steels and columns which were crucial because they were supporting the floors and roof. So, with a site visit and the architect’s initial drawings I can fill in the gaps and understand what elements have been added over the years and be sure which walls are load bearing, if there are any embedded steel sections, how the truss/ frames are being supported and/ or are supporting.
In a lot of the alteration projects I have completed, the clients want to remove the chimney to create more space. But, often the chimney is an integral part of the building, and the structure is usually relying on it for stability. Some form of replacement mechanism may be required if the chimney is removed. It all depends on how the load is transferred internally, and what is being supported by what. That is what we are looking at with refurbishment projects – how is the load being transferred to the ground and what would be affected if we make the proposed changes?
The strength of the foundations is also an important consideration for refurbishments. Depending on when they were constructed regulations will have changed and so trial pits and ground investigation are often needed. Understanding how strong the foundations are and if they need underpinning or strengthening, is a critical aspect of what we do. The growth of trees may also affect foundations. For instance, a high-water demand tree that’s just 6-7 metres away from a new property or extension may mean that foundations now need to be deeper. In some cases, It has been proved economical to pile rather than adopt a strip/ trench fill foundation. Another reason, ground investigation becomes necessary is to understand what type of soil the ground bears at different depths, the properties of materials buried, and if it is shrinkable or not. This helps in determining the type and depth of foundation & extent of heave protection needed if any.
Clients need to be aware that if they are adding a side extension then the proximity of the neighbour’s properties and boundary walls need to be considered for several reasons, not least if there are large trees that could affect the size of the foundations. Ground conditions will also affect the widths and depths foundations need to be – the lesser the bearing capacity of the ground the greater the width of the foundations.
The easiest option to see what you are dealing with, without accurate plans, is a trial pit and exploratory holes in the walls, but this is not always possible. We are required essentially to design on a ‘best guess’ basis until we have the information we need. Getting creative with different solutions for possible problems is certainly a challenge I enjoy with existing structures, we can then get on-site to see what is there in reality, allowing us to refine these creative solutions to present viable options to the client.
If you have a refurbishment or conversion project in the pipeline it is never too early to speak to a structural engineer. Give us a call and we can talk you through the process and give you an idea of what might be possible before you fall in love with the architect’s drawings. Call us on 01993 220099 or mail@swjconsulting.co.uk.




