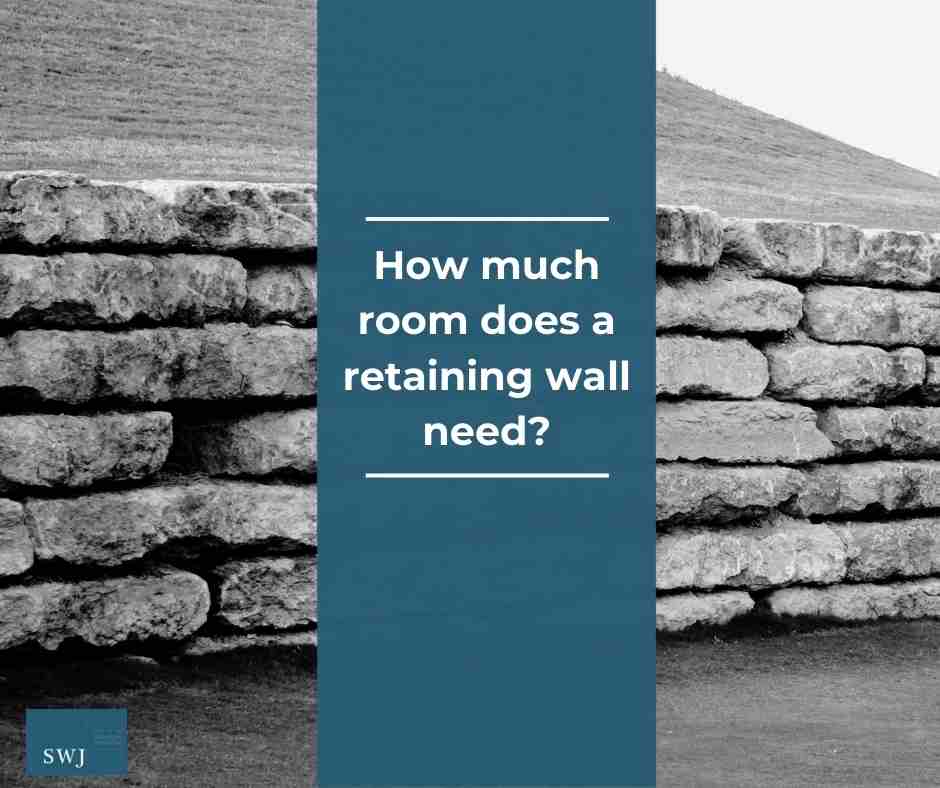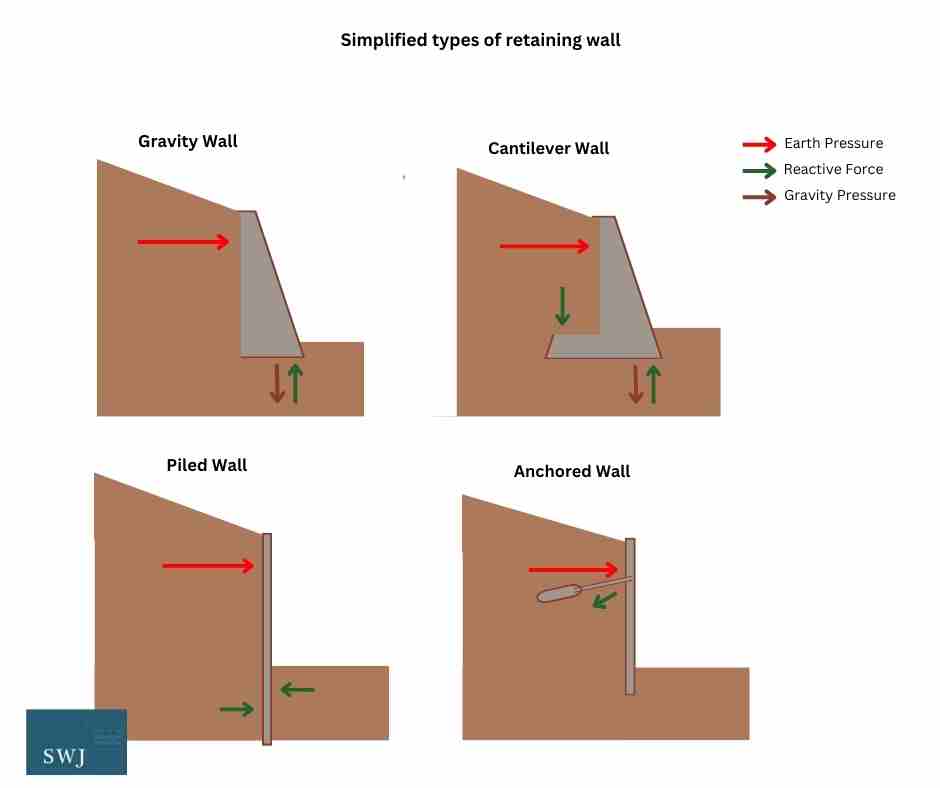How much room does a retaining wall need?
How do you know if a building is in the wrong place on site? And what can you do about it
Retaining walls are used to support soil at different levels on two sides – to provide a ‘wall’ that restrains a slope of soil that would otherwise naturally fall. The answer to how much room does a retaining wall need is – is it depends. It depends on the height of the retaining wall and the working room available.
Retaining walls have to have the strength to resist the loads of the soil and not be turned over, slide or cause bearing failure. There are several types that can be used depending on the space to create them.
The illustration shows the types of retaining walls as a generalisation because there are construction method options for each one. Cantilever and gravity walls rely on the weight of the wall, whatever it’s made from, and it can be concrete, brick, block or stone.
With a gravity or cantilever retaining wall the effectiveness of each depends on the soil conditions. The biggest issue with the choice of using these is how wide the wall needs to be and how deep the foundations need to be to stop the wall overturning. With both of these retaining walls space is needed to dig and build the wall, so if working room is limited they may not be a viable solution.
If access, working room, is limited then a sheet or board pile solution can be used where the pile is inserted into the ground. The width and length of the pile depends on the height required. If the ground doesn’t allow for a deep pile, or there would still be too much deflection then an anchored solution can be used.
To avoid the need for a piled solution or a large gravity or cantilevered solution then one option is to grade the ground to make the slope less severe so the retaining wall can be smaller.
It is important to understand the type of retaining wall required for a project at an early stage in the project. Assessments of the type needed and if there is the working room to construct it means clients won’t be stuck in the difficult position of being forced to use a piling solution when they had not budgeted for it, due to lack of working space.
SWJ Consulting were able to value engineer a project recently where we recommend sheet-piled retaining walls over in situ reinforced concrete. The original scheme detailed a reinforced concrete retaining wall with a temporary sheet piled wall installed behind it. This would have meant the client would have had to close the access road to existing buildings and a car park while 100s of cubic meters of soil was removed to allow for the installation of the retaining wall, as well as additional traffic movements to bring materials in.
By moving the location of the sheet piles forward and reinforcing with ground anchors, there was no need to remove the soil or close the road. This solution saved the client the costs of excavation and vehicle movements and approximately a quarter of a million pounds.
If you would value a second opinion on any retaining wall issues, or are looking for a third party to value engineer an existing project then please do give us a call on 01993 225085 or email mail@swjconsulting.co.uk for a no-obligation chat. We are willing to offer commercial clients a no-win-no-fee feasibility study early in a project as a way to introduce SWJ to you and your clients.





