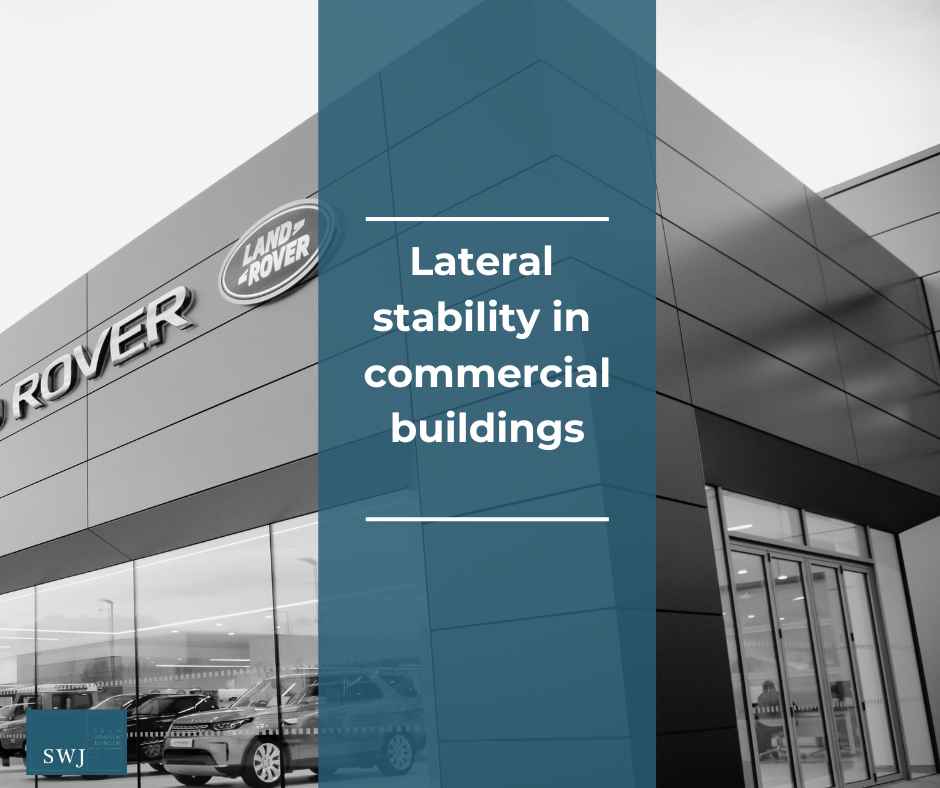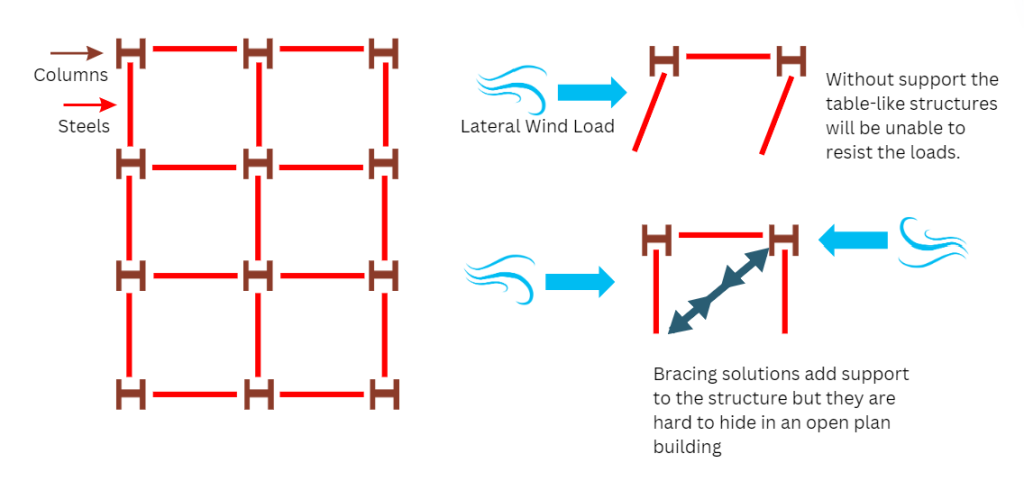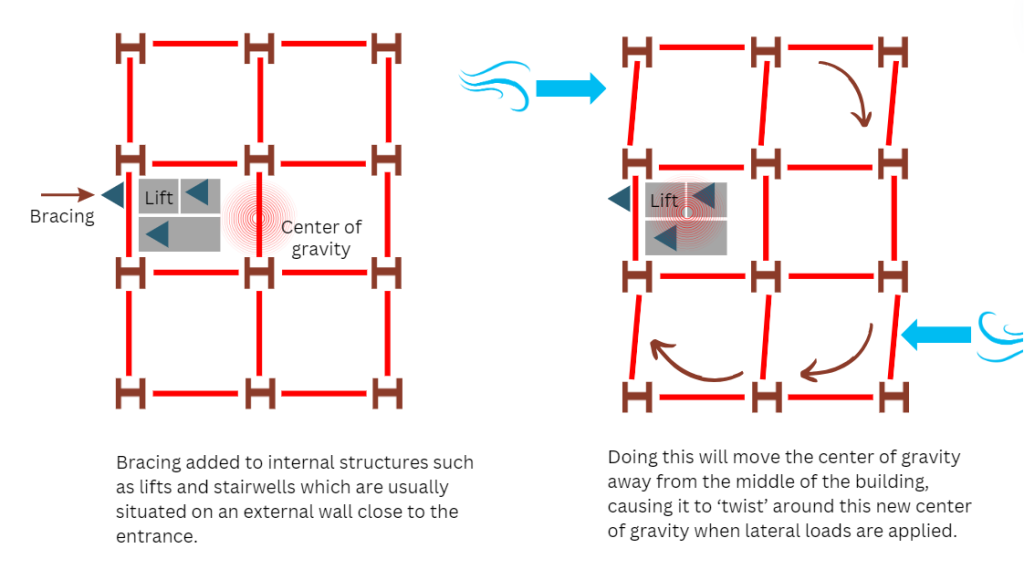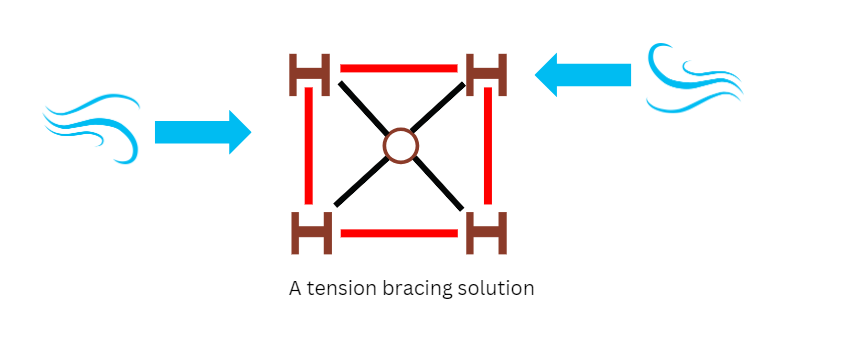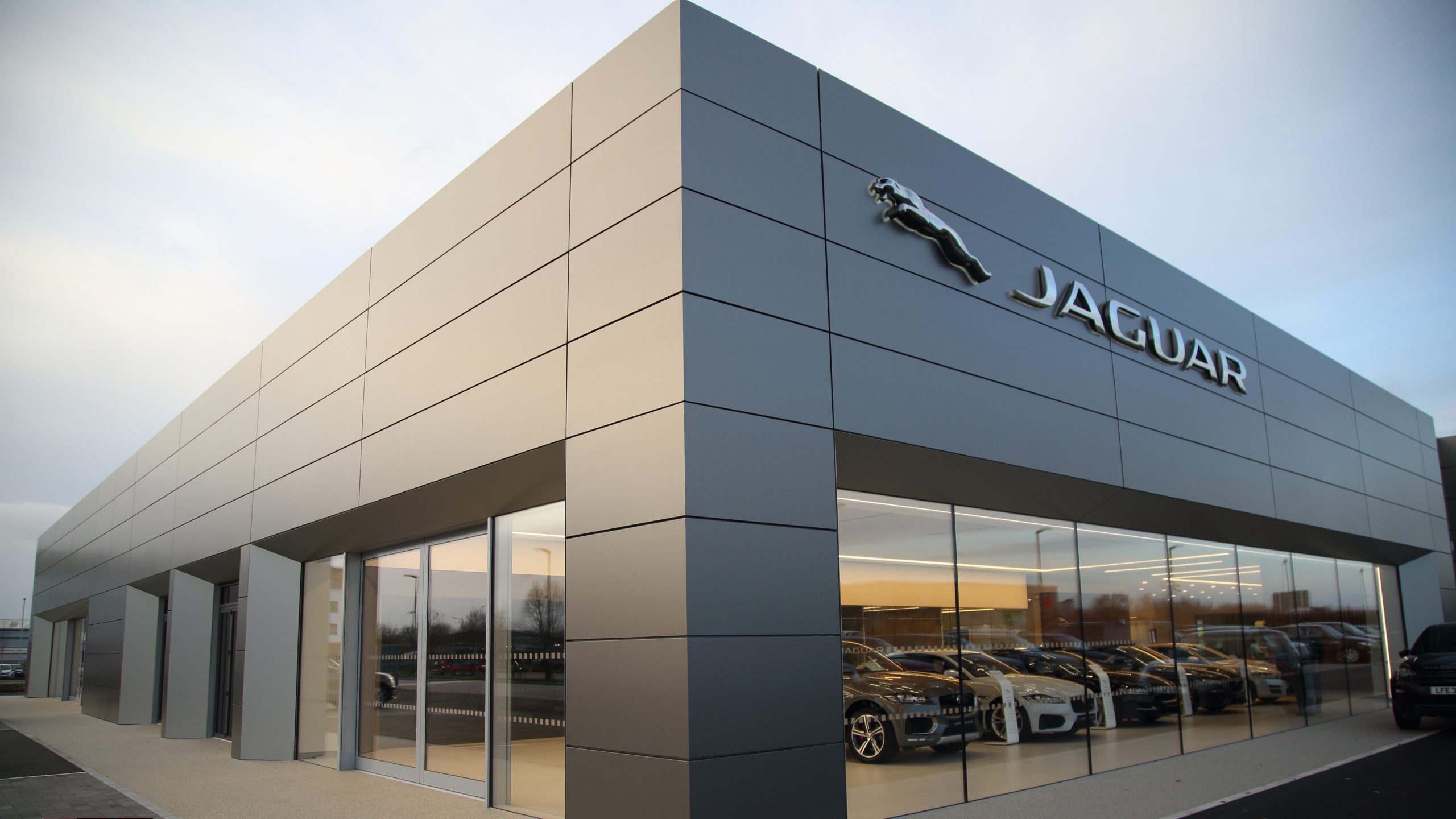Unlike residential homes that are inherently stable because they are essentially a cluster of smaller rooms, commercial and industrial buildings don’t tend to have the same number of internal walls adding stability to the structure.
Lateral stability is the structure’s ability to resist wind loads and in some areas seismic activity. Wind loads increase the higher they are applied on a structure, so on a high rise there is a significant difference to the loads experienced at the top of the structure compared to the ground floor. The need for lateral stability is often a secondary consideration when designing commercial buildings where uninterrupted windows and flexibility of the internal layouts are more important considerations.
A typical office building will be built using a series of columns with steel beams running between them; creating what is essentially a series of little tables. If you push these ‘tables’ sideways they will move, see illustration below.
There are various options open to you to combat this issue. The first one is bracing.
You can add diagonal struts as in the illustration above. However, you can’t hide them easily. Because these struts are working in both tension and compression, they need to be thick as you don’t want them buckling sideways when being placed under a compressive load. These single struts can be chunky, and no one wants these ‘ugly’ members ruining their view, because the client wants glass corners or great expanses of glass in the external walls. That being said they are often the most cost-effective way of providing lateral stability where they can be hidden or where their appearance isn’t as critical, i.e. within the walls of a warehouse.
You might decide to add your trusses or tension systems to where a lift or stairs are located, to hide them in the solid walls, but these tend to be at the edges of a building, usually near the entrances. You then end up with stiff walls around the lift, and this means that the building’s centre of gravity is no longer central to the building.. When the wind load is applied, so far way from this centre of gravity, the building will essentially twist around this new centre of gravity.
There are various options open to you to combat this issue. The first one is bracing.
You can add diagonal struts as in the illustration above. However, you can’t hide them easily. Because these struts are working in both tension and compression, they need to be thick as you don’t want them buckling sideways when being placed under a compressive load. These single struts can be chunky, and no one wants these ‘ugly’ members ruining their view, because the client wants glass corners or great expanses of glass in the external walls. That being said they are often the most cost-effective way of providing lateral stability where they can be hidden or where their appearance isn’t as critical, i.e. within the walls of a warehouse.
You might decide to add your trusses or tension systems to where a lift or stairs are located, to hide them in the solid walls, but these tend to be at the edges of a building, usually near the entrances. You then end up with stiff walls around the lift, and this means that the building’s centre of gravity is no longer central to the building. When the wind load is applied, so far away from this centre of gravity, the building will essentially twist around this new centre of gravity.
You would want to counteract this change in centre of gravity, by adding bracing in another wall but the client wants windows not solid walls. This is why it is important to speak to a structural engineer before plans are submitted. Trying to find somewhere for the bracing is a conversation to be had early in the design stages so you don’t have to find a solution after planning has been approved.
A tension system is another option. Here the rods are only 16mm thick and so need less space to hide. If you put them by the toilets, it causes the same issue as they are all clustered around a vestibule. Ideally, they would be in the external walls around the building, but this is hard when the design calls for walls of glass. However, they are less of an eye-sore and may lend themselves to being incorporated more easily into the design of the building.
Where to hide the bracing is a regular issue we deal with for clients and architects. We want to find a solution that will stop the structure from falling over like a deck of cards but not have the lateral stability system sticking out like a sore thumb. Again, speaking to us in the early stage of design, before planning is submitted will save time and disappointment in the long run.
Bracing will only get you so far. For taller structures you need may need shear walls in the corners of your building and/or around the lift shafts and stair core. It is possible to achieve great looking structure, with large spans of glass, with this solution.
Below is an example of the new Jaguar Land Rover showroom, that overcame the issue of lateral stability. SWJ designed a tube made up of braced bays for each corner of the building. The architect understood that the building would need to be supported with shear walls and we were able to form a braced tower in each corner.
Lateral loads and Portal Frames
Portal Frames are another solution to combating lateral loads on commercial buildings.
Portal frames are generally fabricated from steel and generally have pitched roofs and are a means of achieving the long spans usually required for commercial and industrial buildings. Portal frames have “moment resisting joints” at all corners of the frame.
This means that the frames are inherently stable in the plane of the frame and the introduction of moment-resisting frames into a building can be an effective means to allow the removal of walls and bracing.
The choice of lateral stability system for your building will depend on many factors and there are several issues to consider. If you are trying to work through any issues with lateral loads, and/or find ways to make the lateral stability system needed to make your structure stable work for you then please do give us a call on 01993 225085 or email mail@swjconsulting.co.uk. We have the experience and knowledge to help you find a solution.

