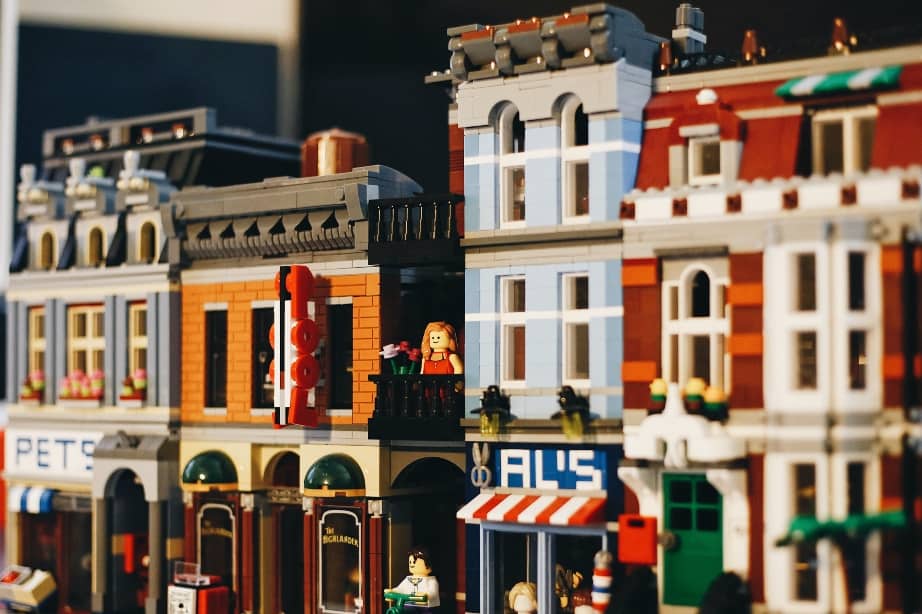Ancillary considerations for Modular Homes – above ground considerations
Our experience with working with modular home contractors is that they do not as a rule produce additional items such as the external walkways or balconies. They may include them in their designs up to the connectors but not the items themselves, like cantilever balconies – that form an important part of the overall design and are generally expected in a multi-storey apartment development.
What is vital for contractors is a clear understanding of the brief, what the modular construction company is going to provide, and what additional calculations and designs need to be allowed for. For example, when designing walkways as an additional item they have to be restrained by the modular building itself and these need to be included in the modular structure’s designs.
If the modular designs are timber, they may not include the external steel balconies or walkways because they need to be steel, as required by NHBC. The designs for these elements again need to be connected to the modular design and this is where our advice as structural engineers is required.
Wall ties and bespoke masonry detailing are also additional considerations in the design. Where necessary, we would need to liaise with the modular contractor to make sure they allow for fixings in the correct locations. Whatever the architect’s vision for the cladding aspects whether ‘hit and miss’ brickwork or stack bonded brickwork – we would need to ensure that the tie-in details are right to make it all work.
It is not only the smaller ancillary elements that we can help with. We have designed underground car parks that sit under a podium providing a flat base for the modular superstructures and shared amenity space. Having the car park underneath the building in a semi-basement is a more efficient use of space than having a car park in the middle of the building, which generally leaves no room for shared/community spaces.
Our understanding of the above-ground requirements for modular construction has enabled us to provide clients with a budget and space-saving solutions. When coupled with the solutions we offer for below ground that avoid expensive deep piling we can offer significant value engineering on most projects where solutions already exist. We work well in the design and build environment and expect to be able to save our clients at least our fee if they consult us.
If you are working on a modular project and want advice on ancillary elements such as balconies, walkways and masonry, or would appreciate a discussion on foundation solutions for modular construction then give us a call on 01993 225 085 or email mail@swjconsulting.co.uk




