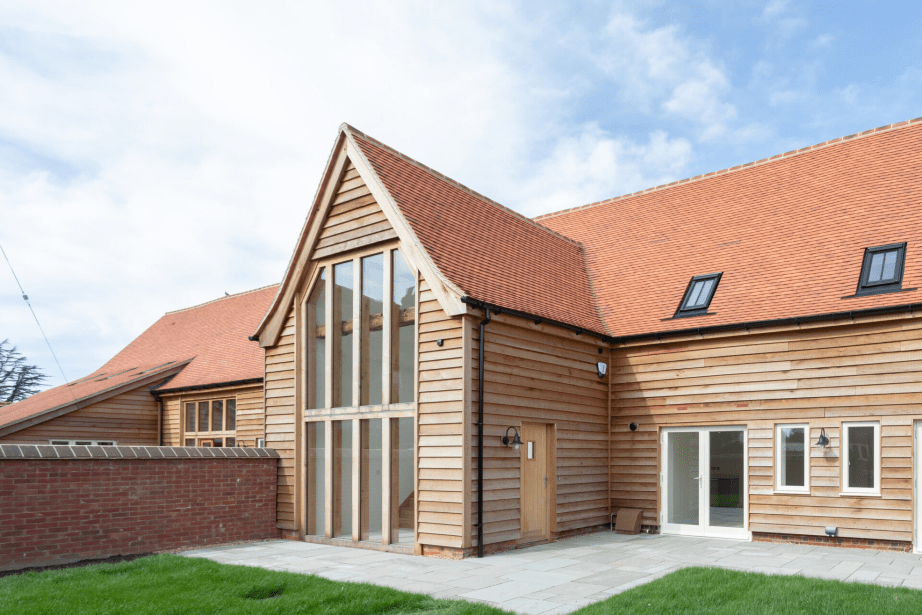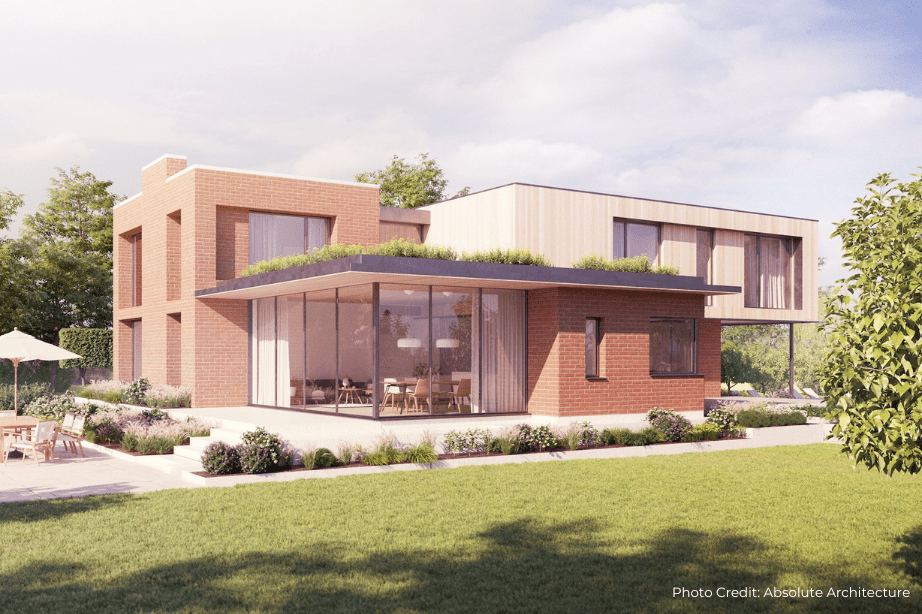Project Description
Watcombe Manor Barn Conversions
Watcombe Manor Barns was a project upon which we worked hand in hand with Ede Homes to convert a series of barns and outbuildings into luxury two to five bedroom homes.
The largest of the buildings for conversion was a big oak barn with timber columns and queen post trusses. The client wanted to remove part of the trusses to add an additional floor for a bedroom. However, removing the tie beam at the base of the trusses, to allow the installation of a new first floor would result in an instability of the supporting frames and the potential for the lateral thrust of the roof to force the supporting walls outwards.
All the posts and trusses were open to view and so we needed to find a solution to include the extra floor/bedroom but ensure the supports would work with the aesthetics of the building.
A thorough survey of the supporting trusses was undertaken to establish their condition and to ensure that no repairs were required ahead of the alterations.
An analysis of the frames was undertaken at each stage of the proposed alterations to ensure that the frames remained stable and were able to safely resist the applied loads. The sequence of works was refined to simplify the installation of the new members, the creation of a new first floor and removal of the existing tie beam.
If you have a commercial restoration or conversion project that you need structural assistance on please give us a call on 01993 225085 or mail@swjconsulting.co.uk. We have offices in Oxfordshire and in Southampton so are well placed to work with clients throughout the South of England.

Project Team
Client: Ede Homes Ltd
Contractor: Ede Homes Ltd




