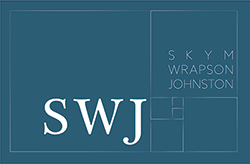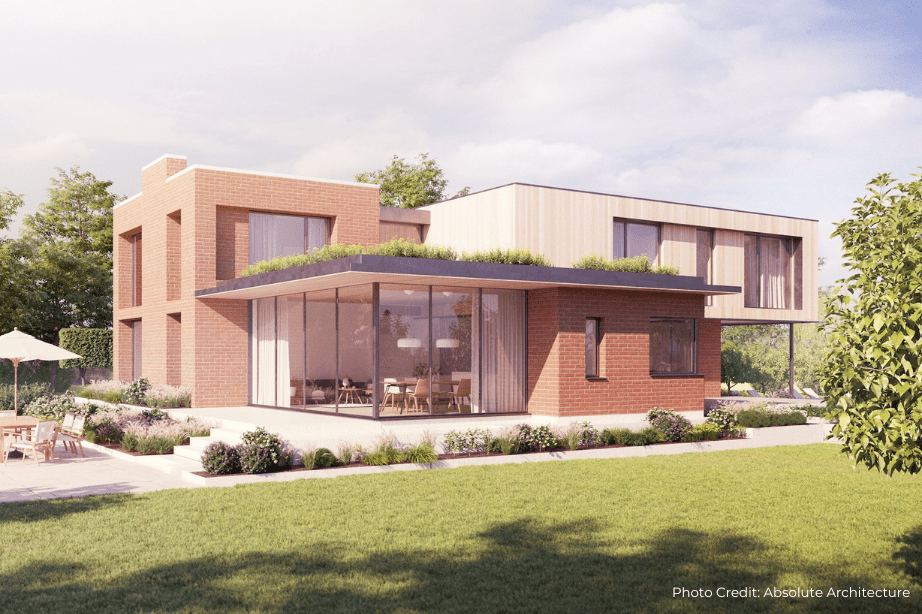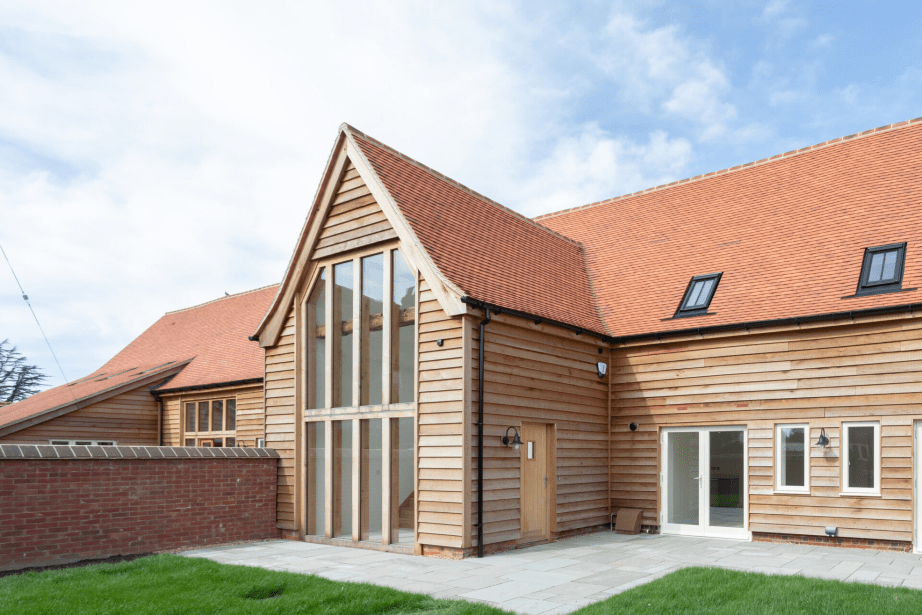Project Description
Designing for minimum vibration for a Vets at Greenham
SWJ Consulting has completed several buildings at Greenham Business Park on the former site of RAF Greenham Common, Berkshire which was used by the United States Air Force during the Second World War and Cold War.
The client came back to us at the pre-tender stage for this new vet’s practice on the basis that the steel frame building was very similar to the three we’d already completed. We used the same principles and approach to the new building. We had knowledge of the ground and expected to find dense gravels as we had before. It’s probably what made it perfect for the runway on the old airfield. As we don’t like to rely on assumptions, we completed more trial pitting to verify the ground conditions and be sure they were the same as expected.
This project also had the same design team that we had worked with before so we had essentially ironed out any major issues with the first three buildings, and we knew what everyone would want before we designed it. This meant that the initial design period was significantly expedited, and it enabled us to further build our relationship with Greenham Construction and their delivery partners.
The building itself was for the Berkshire Vet Practice. It was a steel frame superstructure with composite floor slabs, that was highly thermally efficient. We designed up to stage 3 for the client and then tendered as design and build and were novated.
Unlike other vet practices we have designed in the past, there was no requirement for MRI and CT machinery that require temporary works to enable the heavy machinery to be installed within the building – ensuring that not only the room where it is housed is strong enough but that the corridors have the strength to bear the load as the MRI machine is being delivered and installed.
We did need to ensure that there would be zero vibration on the ground floor because of the X-ray facilities and operating theatres. Therefore, unlike the other Greenham buildings where we used a suspended floor slab, we adopted a ground bearing floor slab. This was not an issue because of the dense gravel ground conditions.
SWJ Consulting has an increasing level of experience designing vets and medical practices and we understand the unique challenges of this sector. If you have a project you would like advice on, or are looking to value engineer existing designs please do give us a call on 01993 225085 (Witney) or 02381 920656 (Southampton) or email mail@swjconsulting.co.uk

Project Team
Client: Greenham Business Park
Architect: PDP Architecture Llp
Contractor: Francis Construction




