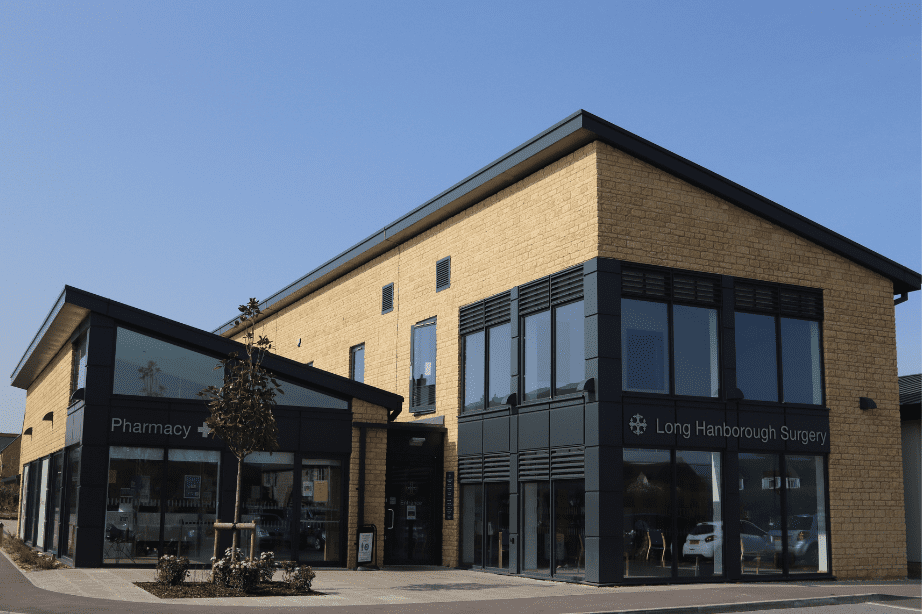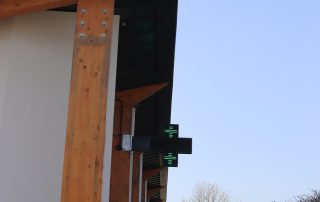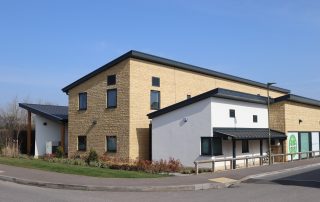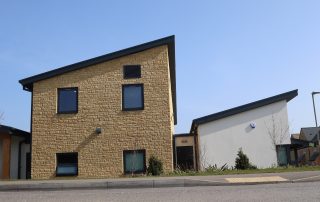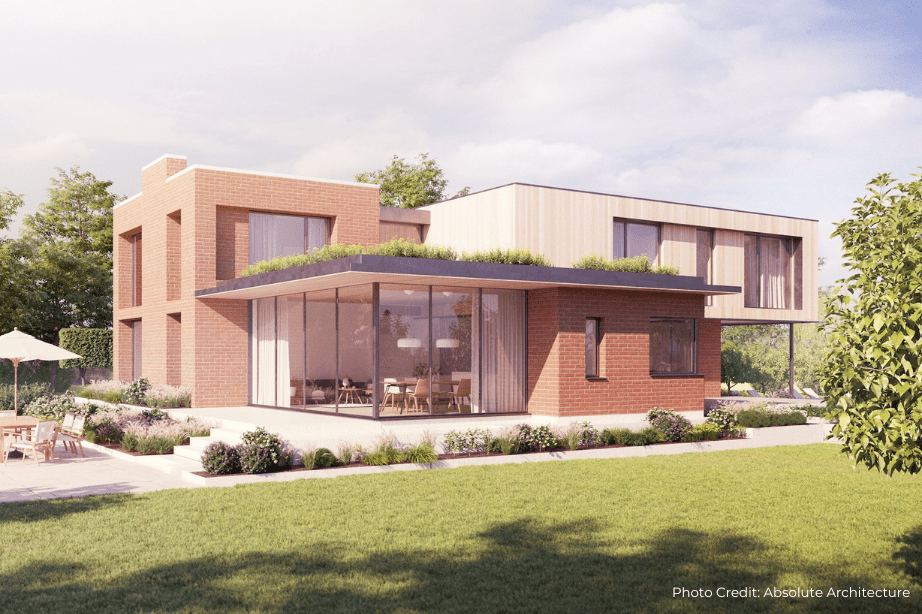Project Description
Doctor’s Surgery at Hanborough Gate, Long Hanborough
The new doctor’s surgery at Hanborough Gate is a purpose-built facility that is three times larger than the existing medical practice in the village which it will eventually replace. The facility includes additional consulting rooms, minor operation rooms and a series of modern amenities including a pharmacy.
This Doctor’s Surgery project was awarded to us as we had worked for Pye Homes on the new housing development in which this surgery and pharmacy is located. As we had worked on the surrounding development we knew the foundation solution well, however, the pharmacy had a one-tonne picking machine that automates the storage, dispensing, return, restocking and crediting of medications, this significant weight needed to be accounted for.
The suspended floor of this structure gave us some challenges to overcome – the sole and base plate positions needed to be coordinated well to ensure the two halves would fit together seamlessly. We also had to account for the dynamic loads that the pharmacy picking machine would create as it was not only heavy but it was not static – and this would have an effect on the suspended floor.
Our solution was to reinforce the suspended floor, replacing the screed with a reinforced concrete topping to strengthen it and recess it into the ground.

Project Team
Client: Eynsham Medical Group
Architect: Pye Homes
Contractor: Pye Homes
The other unique thing about this project was that the building has a timber frame and features laminated internal beams designed by a specialist timber frame contractor. This design dramatically reduced the carbon footprint of the construction and meant the building itself is very close to the A rating Energy Performance Certificate.
The architect also altered the design because of the need to deliver the covid vaccination programme, so patients could come and receive their vaccinations without having to go through the main reception.
We have extensive experience with housing developments and associated buildings. Our team is proactive in overcoming all challenges and working well with specialist contractors on the more unique aspects of the design. If you would like to speak to us about a project please call on 01993 225 085 or email mail@swjconsulting.co.uk

