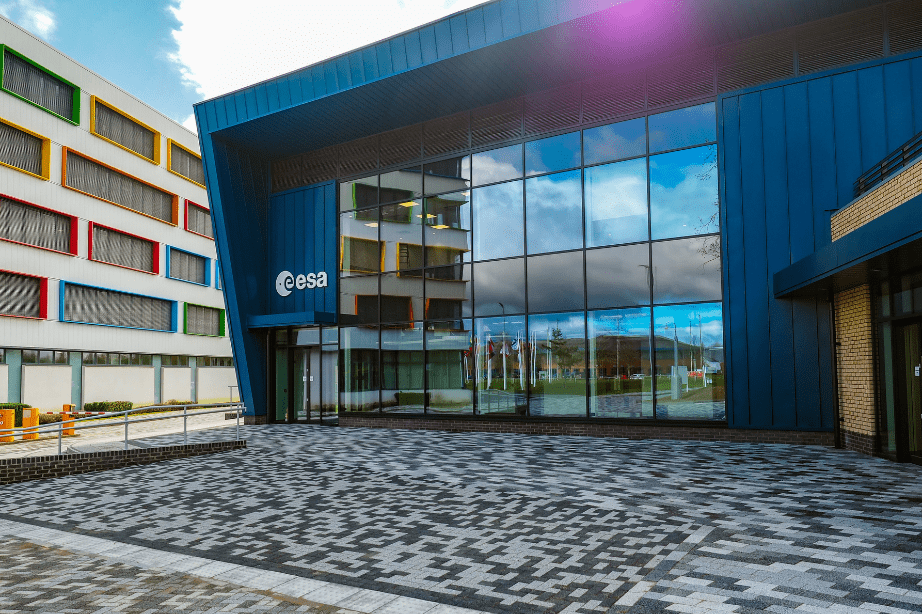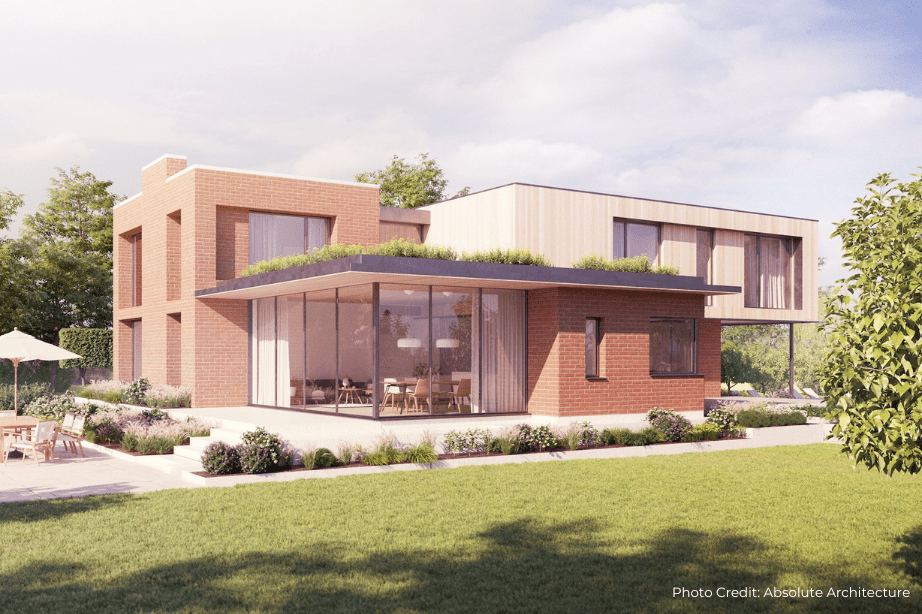Project Description
A new Conference Centre at the European Space Agency, Harwell.
SWJ Consulting recently worked on the new conference centre that has been added to the European Space Agency (ESA) in Harwell, Oxfordshire. The new centre adds conference space to the 4,500m² cellular office space, lecture theatre and gym and canteen area. The Magali Vaissiere Conference Centre is a striking addition to the Harwell Science and Innovation Campus, now known as the UK Space Gateway.
Designed and built with BIM deliverables the project was fully coordinated between SWJ Consultancy, the Architects, HNW Architects Ltd and the M&E providers. Our expertise and experience with digital construction technology meant we could easily create, share and contribute to the collaborative design and build process.
The new 300 person conference building has a steel frame with composite first-floor slabs and a composite floor roof deck laid to a slope – so that we were able to achieve the range of the roof. The original scheme for purlins on eaves at various lengths but because of fire regulations, these were changed to a steel and concrete deck.
Changes like this were more manageable with cooperative technology meaning a single change was made and seen in real-time by all involved. We really add value to projects where digital construction techniques or BIM are called for and are eager to show other companies the benefits of a completely integrated approach.
Like the building before it, this new conference facility has sustainability features so has achieved BREEAM Excellent
We were very pleased to be involved in this innovative and exciting addition to the Space Centre and are delighted the building is complete and open to delegates.
If you’ve any questions about this or a project you are looking at please give us a call on 01993 225085 or email mail@swjconsulting.co.uk

Project Team
Client: European Space Agency
Architect: HNW Architects
Contractor: Amiri Construction




