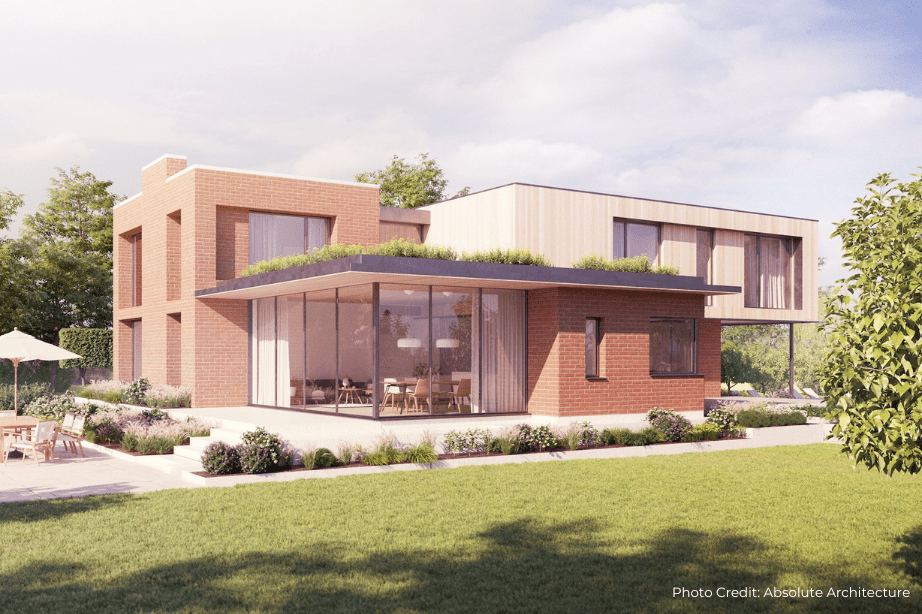Project Description
Two roofs and solar panels at Multivac, Swindon
Multivac UK is a packaging and processing company who recently opened a new Innovation Centre in Swindon, Wiltshire, in 2023.
The new Swindon facility is 850 square metre showroom dedicated to demonstrating running equipment of all sizes for new product development including a temperature-controlled room made to replicate factory environments, a supermarket area, and full processing and packaging line integration.
The innovation centre was hailed as having ‘everything under a newer and bigger roof’, so customers could experience the entirety of the processing and packaging line without stepping foot off the site. However, there was an issue with the ground-bearing slab within the proposed showroom which had started to settle causing damage to the floor finishes and created a trip hazard within the facility
Our brief was to determine the cause of the cracking which was achieved through a combination of geotechnical investigation, trial pitting, and desktop studies. The cause was revealed to be desiccation of the underlying clay soils caused by shallow foundations and inadequate sub-base over medium volume change potential clays.
The damaged slab was removed and a new slab was designed to allow for the shrinkable nature of the underlying soils. The slab was successfully installed by the contractor and the showroom is now in operation.
Following the investigations at the showroom site, we are asked to assist with a different problem at the technical building where the roof had begun to leak and Multivac were looking for a solution that would enable them to fix the issue without closing the centre and stopping production.
SWJ Consulting were asked to survey the building, which had no record drawings, to see if the current structure could support an additional roof. This new roof would be built over the existing to stop the leak without the need to remove any part of the existing roof and jeopardise production.
We surveyed the existing dual portal frame structure, built an analytical model of the existing building to assess the capacity of the frame with, and without, the new load. Once we had completed this we were able to demonstrate that there was sufficient additional capacity to overclad the existing roof.
This work has subsequently been expanded to answer the question as to whether or not there is sufficient capacity for solar panels on the roofs of both buildings. We have considerable experience with solar panel arrays, especially for industrial clients and so were able to include this load into our feasibility calculations.
If you are facing a challenge on an existing industrial building or looking for a way to avoid shutdown or disruption to production, then get in touch as we will investigate all your options to find the best solution. Give us a call on 01993 225085 or mail@swjconsulting.co.uk. We have offices in Oxfordshire and in Southampton so are well placed to work with clients throughout the south of England.

Project Team
Client: Multivac UK
Architect: Pier Architecture




