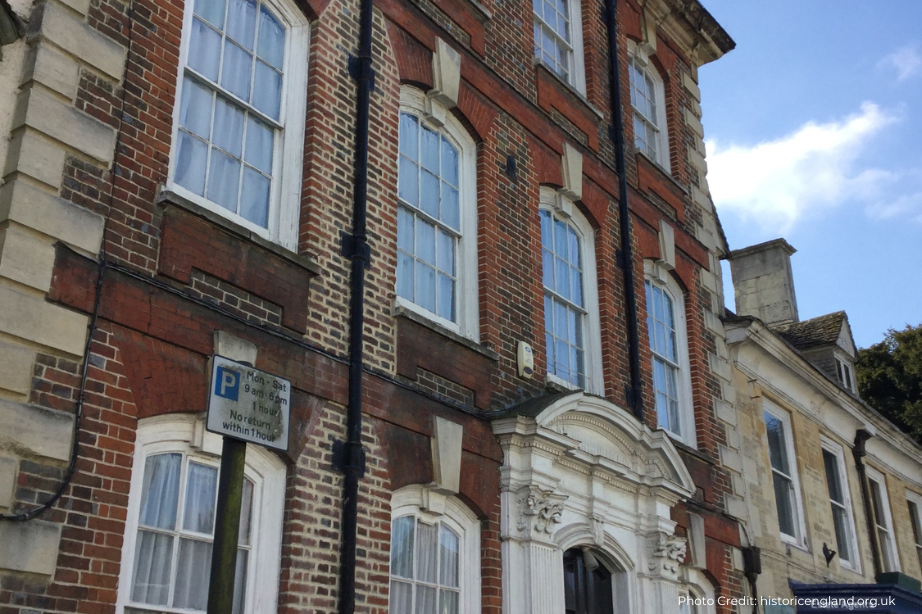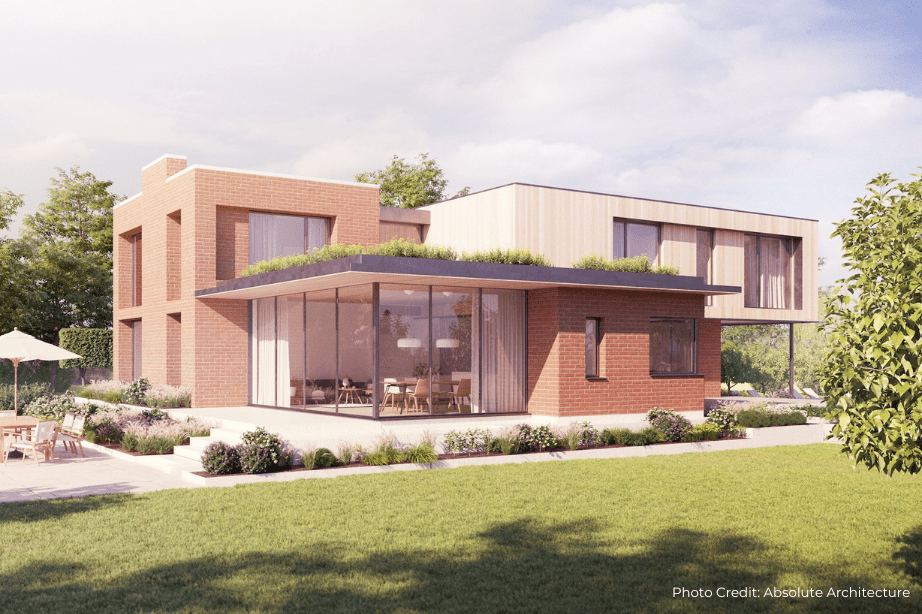Project Description
Inigo House. Listed building in Highworth.
Inigo House is an imposing red brick building on the High Street in Highworth which has been enlarged over the life of the building. Originally a 15th century flint farmhouse, the building was extended towards the high street in the early C18th when a three-storey brick building was built that eventually became a doctor’s surgery. It is a Grade II listed building and of local importance, as well as being a private residence. Therefore, any work undertaken falls under the remit of Historic England.
SWJ Consulting were called in because over the years the junction of the roof where the flat roof of the townhouse meets the pitched roof of the original flint building has been poorly maintained and sustained water ingress had occurred leading to significant damage to the building fabric. Although Historic England wanted to keep the original brickwork of the townhouse walls the modern gypsum plaster and concrete render meant that they had not been able to dry after getting wet and so they had literally, in places, turned to dust. Two of the walls were natural stone and over time the water had removed the fine material from the stone and wall had crumbled. To add to this the left wall was built over a timber truss that had rotted and was full of insect activity, it was no longer capable of supporting the structure. To make the building stable and safe there needed to be reasonably significant intervention.

Project Team
Client: Private
Architect: Jane Parker Architects
Contractor: Woolford Construction
Unfortunately, it was decided, in conjunction with Historic England, that the walls around the staircase were too degraded and had to be rebuilt. We are keen to always preserve the original fabric where possible but sometimes the state of the original materials makes this impossible.
We ended up undertaking an assessment of what could be salvaged, what had to be removed, and what could be replaced using traditional methods. We only introduced modern stainless plates where it was impossible to use a traditional timber repair. In the eastern wall there is an arch window that was rebuilt as a traditional masonry arch rather than use the modern alternative of a steel lintel to provide the support.
The client, and we, were fortunate to be working with Woolford Construction who are experts in traditional construction techniques. They are skilled in green oak construction, the use of lime putty and lime plaster and understanding the time it takes for these traditional materials to cure. Current modern methods of repair would be completed in 6 weeks, but the time required for drying the traditional materials meant a 6-month timescale for the project.
Currently (April 2023) restoration works are progressing. The walls have been rebuilt, the wooden truss has been repaired, the infill timber has been put in place, and we will soon be putting the roof back on the building. These repairs will ensure the stability of the building for the long term.
If you have a listed building or historic project that needs structural advice please do give us a call on on 01993 225085 or email mail@swjconsulting.co.uk




