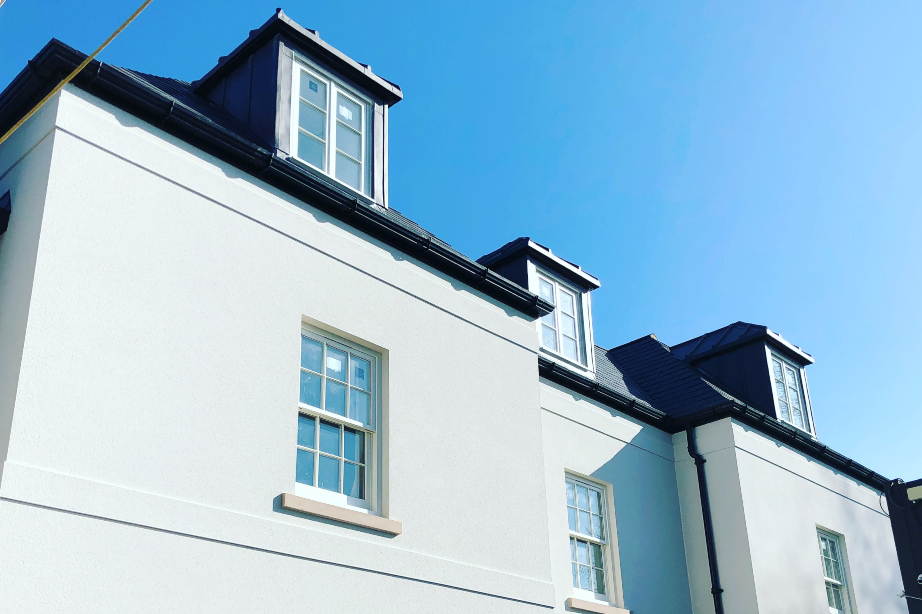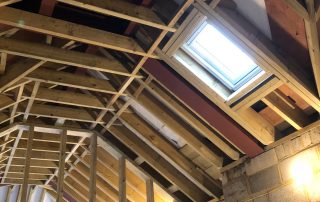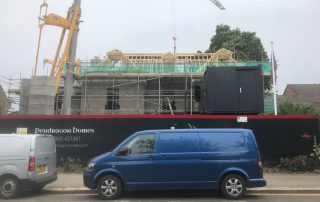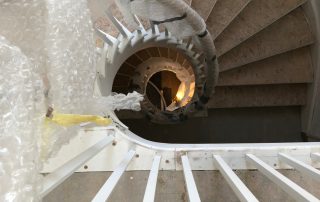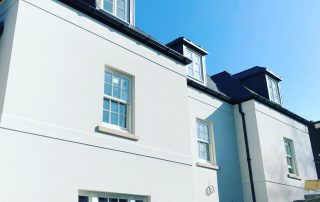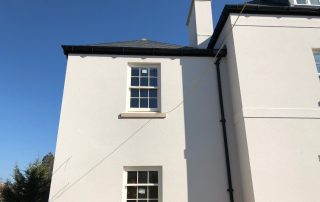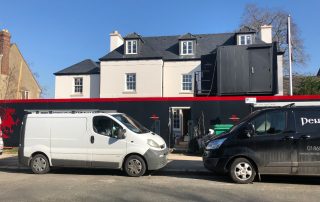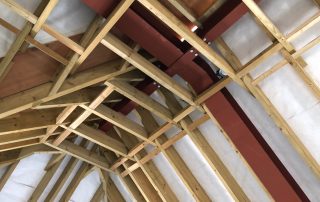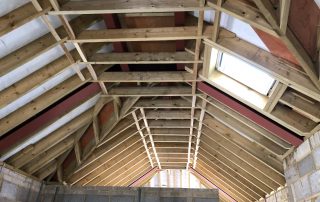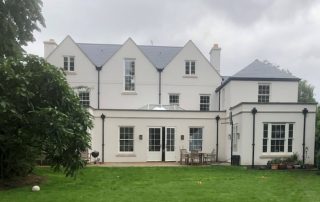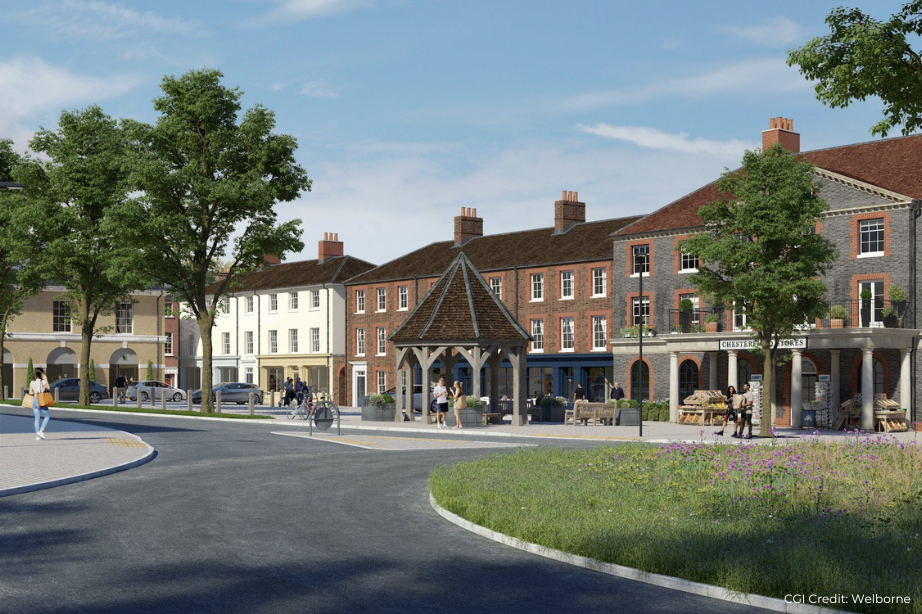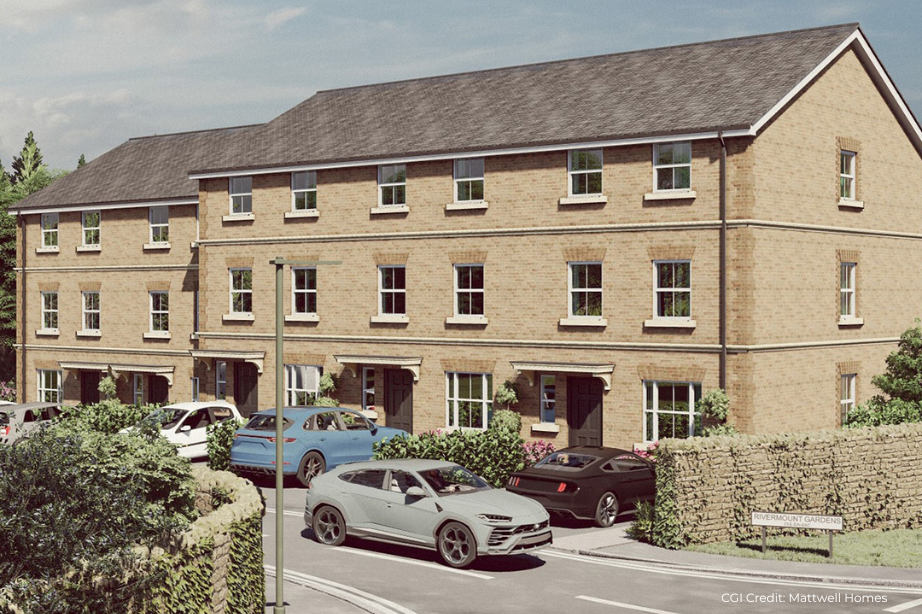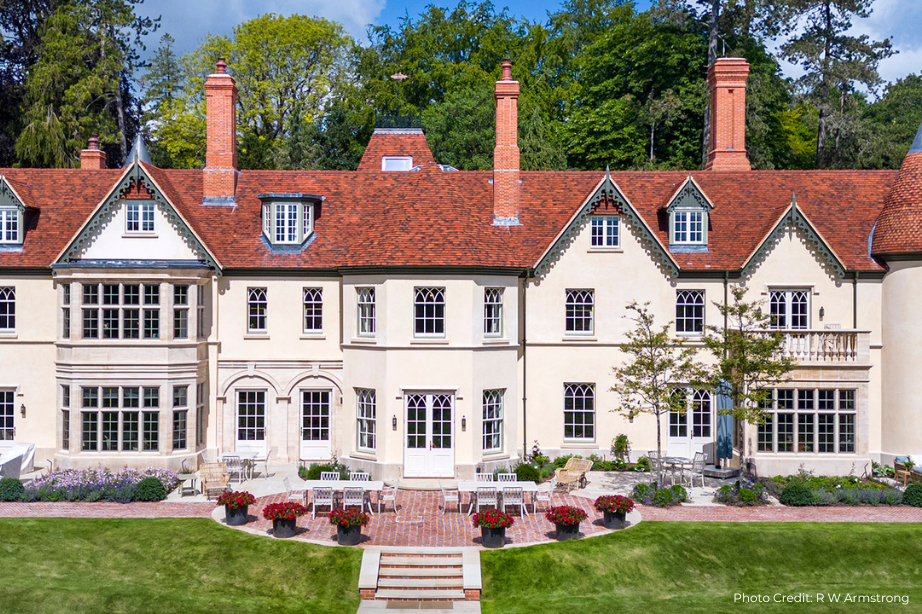Project Description
Luxury residential basement installation with party wall challenges
Sometimes space needs to be created with subtlety, and this project was to initially add an extension and basement to a luxury home, on Northmoor Road, Oxford.
Upon inspection, the team at SWJ were concerned with the basement development as the propping scheme meant that parts of the house would need to be demolished in order to safely install the basement – leaving little of the original house. It was determined that this issue was not solvable and so SWJ redesigned the scheme. The client went back to the planning stage for a complete redesign with a focus on a new build.
The new plans determined that there would now be a third floor added to the building with a basement and extension to the back of the house. The house was redesigned to have trench fill foundations, however, problems with the party wall act meant that piling rigs for the basement had to be used. The foundations for the house were also piled so there was no risk of undermining the stability of the neighbour’s property – resolving the party wall issues. The other benefit of applying this solution meant less concrete would be used and as a result, fewer lorries and site traffic attending, which avoided congestion on local roads.

Project Team
Client: Private Client
Architect: Yiangou Architects, Cirencester – Peter Nichols
Contractor: Pendragon Homes
Further features within the build included laundry shoots, a new spiral staircase and the dedicated crawl space was made into a loft hatch for a children’s play area.
This prestigious project was all about quality. The workmanship, choice of materials used, and specification was paramount in every decision that was made.
Maximising the space within the second-floor loft space was key to the client’s aspirations and so the virtual 3D modelling techniques offered by SWJ Consulting allowed the complex roof geometry to be seen by all in plain sight. This in turn allowed the design team to make the decisions which could thereby maximise the potential of the space on the second floor.
This project is displayed in Google Street View and can be clearly identified as a luxury residence.
For extensions and basement additions that are executed with sensitivity to existing buildings and party wall constraints, call the SWJ team on 01993 225085 or email your queries to mail@swjconsulting.co.uk

