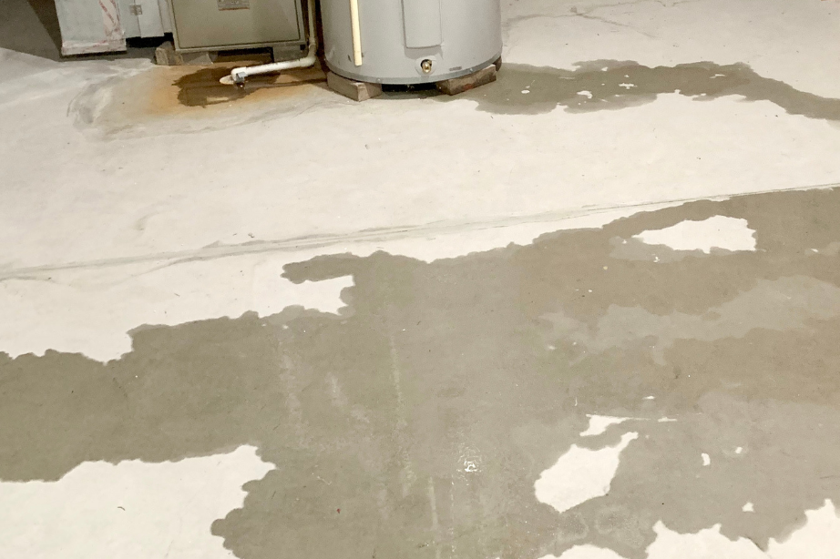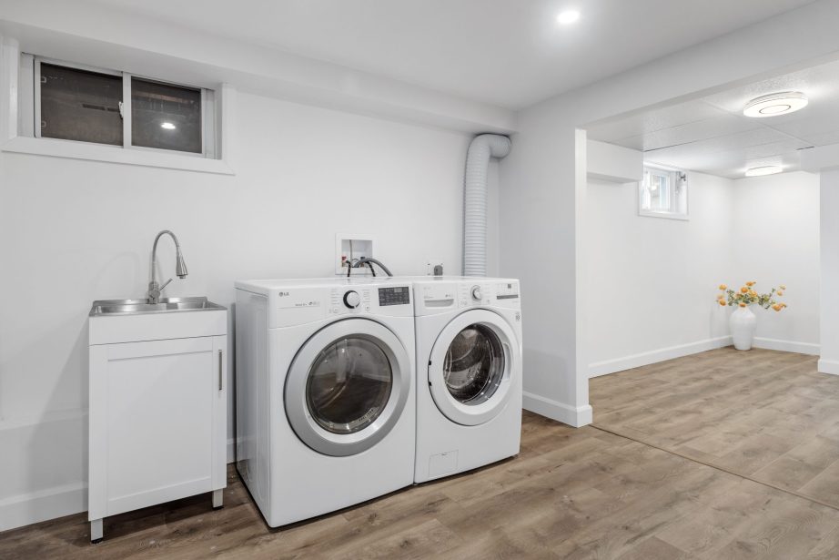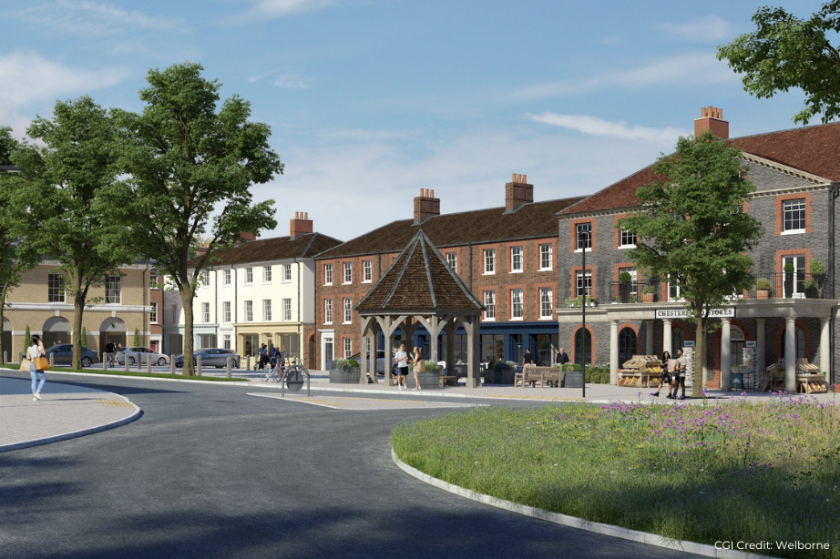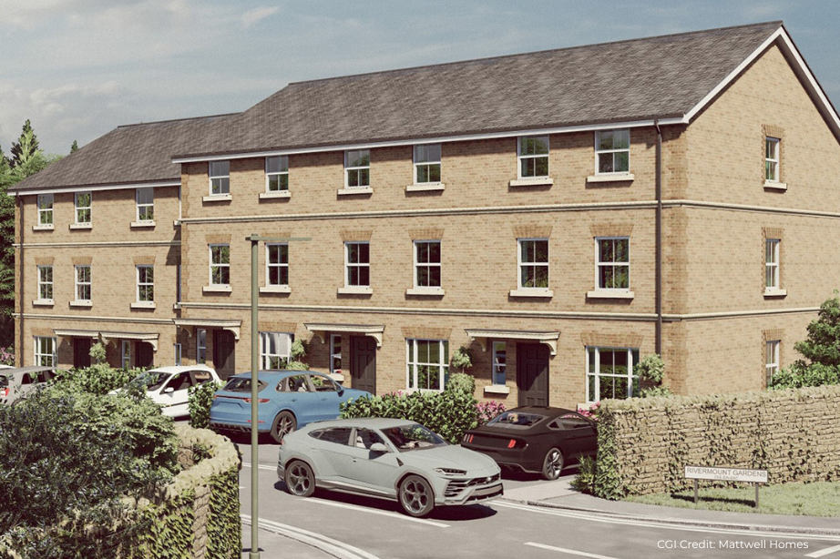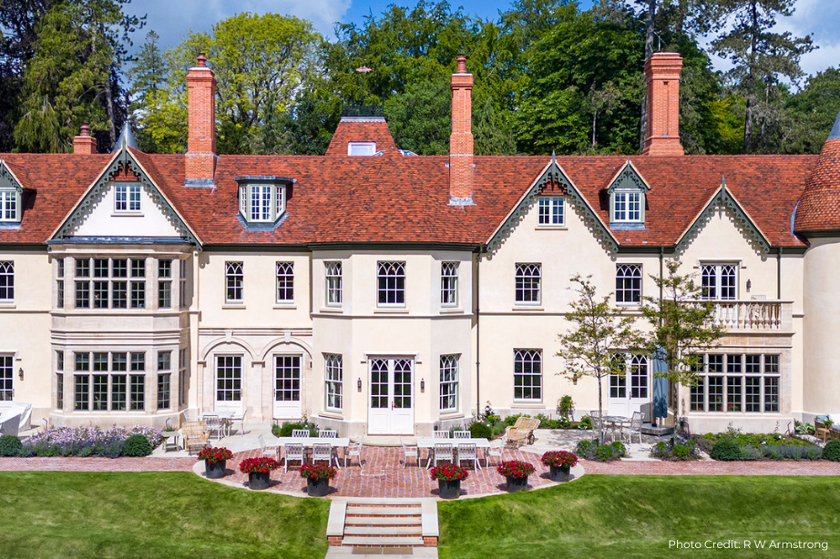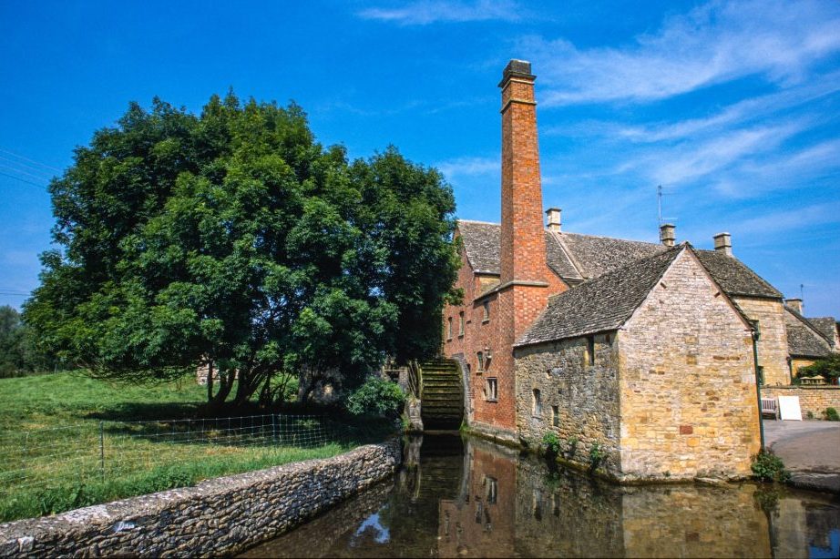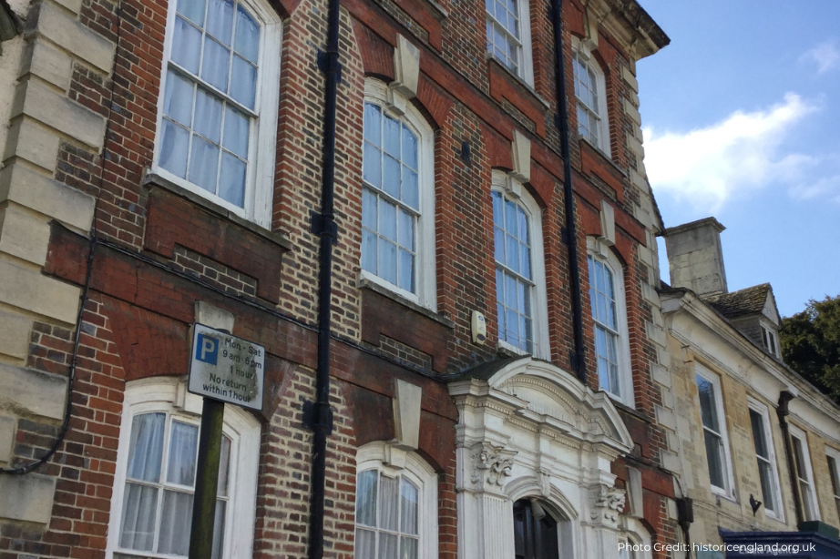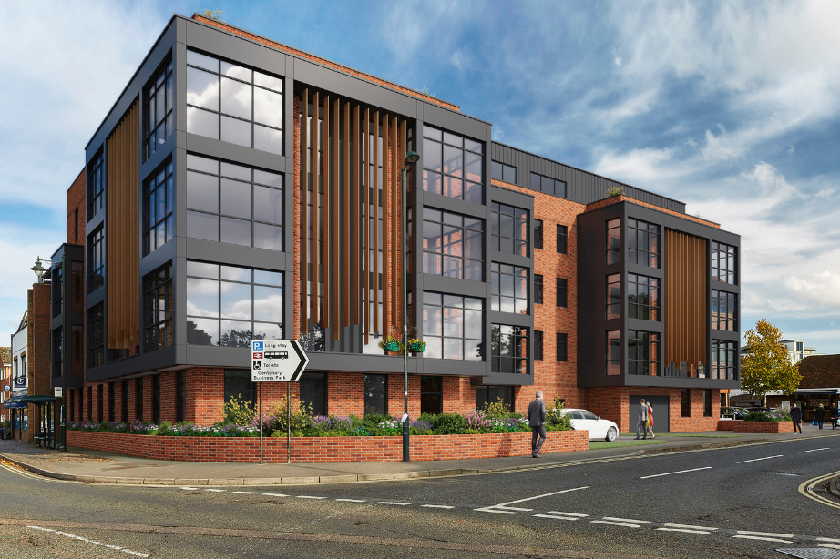Contacting a structural engineer needs to be one of your first steps when considering a basement, whether as a new build, extension or conversion
Our Video Series
Basements are increasing in popularity, and a common question is whether clients can have a basement. In this video Russell Wrapson explains the investigations needed to decide whether a basement is feasible or not.
New build basements have always been in demand for high-end developments, however basement extensions and conversions are becoming increasingly popular. They are an excellent way to increase space and add value to a property
They are inherently a difficult proposition and require a structural engineer to complete the necessary investigations to ensure your plan is feasible before you spend your budget on design. Even if you already have architectural drawings there will be certain questions that will need to be answered by a structural engineer before the design process can be completed and building work can begin.
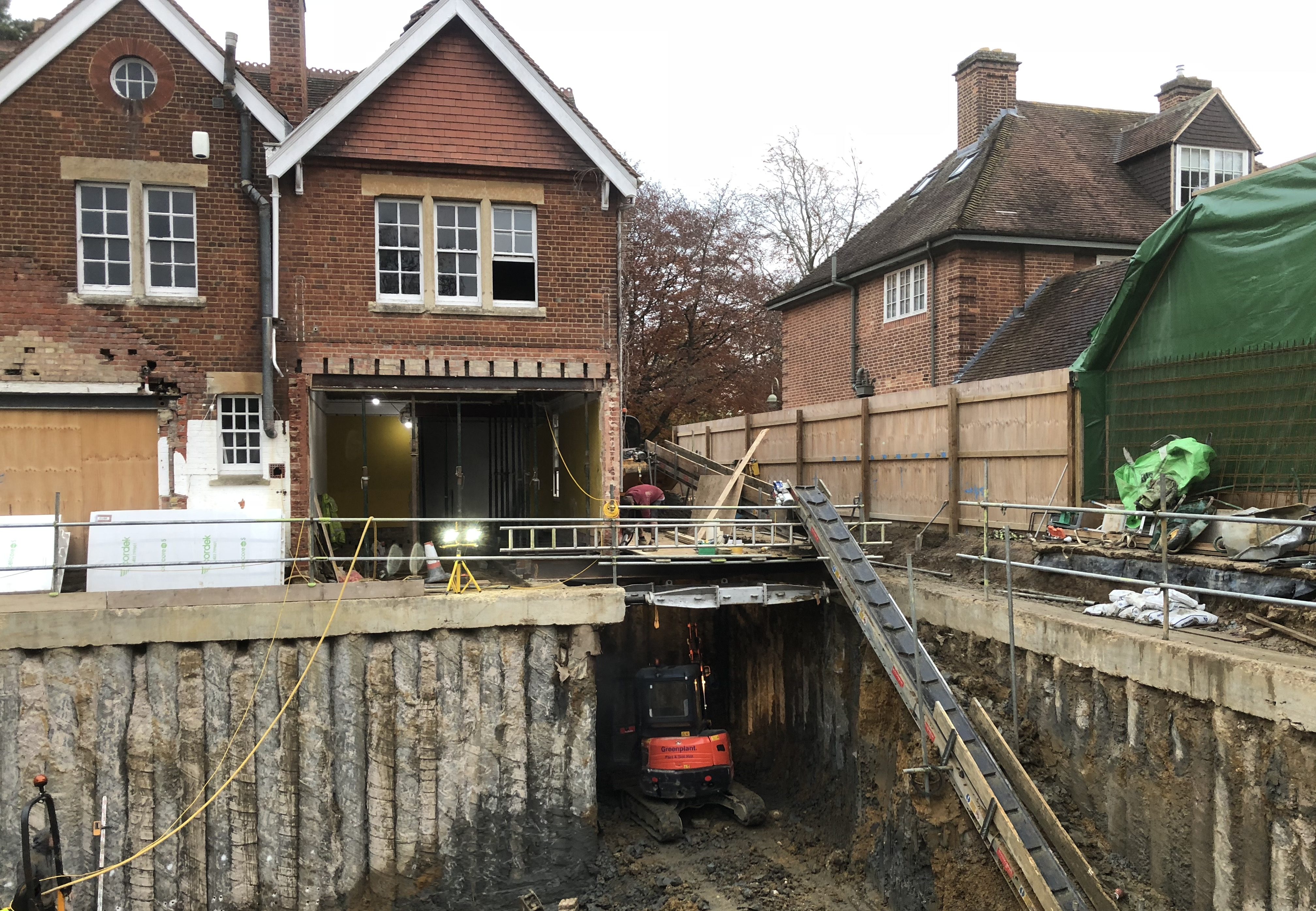
Several Steps Are Required
There are several steps that are involved to ensure that the ground beneath your building and the building’s foundations are strong enough for a basement extension dependent on whether you have a basement already or looking to create a new one, these include;
- A Topographical Survey – whether a traditional excavation is possible and how the basement will fit onto your property.
- Site investigations – these are used to assess ground conditions and establish your property’s geological sequence, the presence of groundwater and the strength of the soil.
Existing Structural Survey
We will also need to establish whether your building is able to have a basement extension. This is usually determined with a structural survey of the property establishing:
- Whether there is evidence of heave or subsidence
- If the foundations are competent enough to undergo the work required to extend downwards
Key Design Considerations
There are several regulations and standards that need to be met to ensure the completed works will be fit for everyday use such as;
- Appointment of a CESSW registered specialist to advise on waterproofing
- Drainage and Waste disposal
- Ventilation points; if the basement is to be used for car parking this is key
Guarantees
Basement FAQs
5 Reasons your basement might leak, and what to do about it
In this article we look at the different reasons why your basement [...]
What to do if your basement floods?
Basements are becoming increasingly popular, and we are often asked ‘Can I [...]

