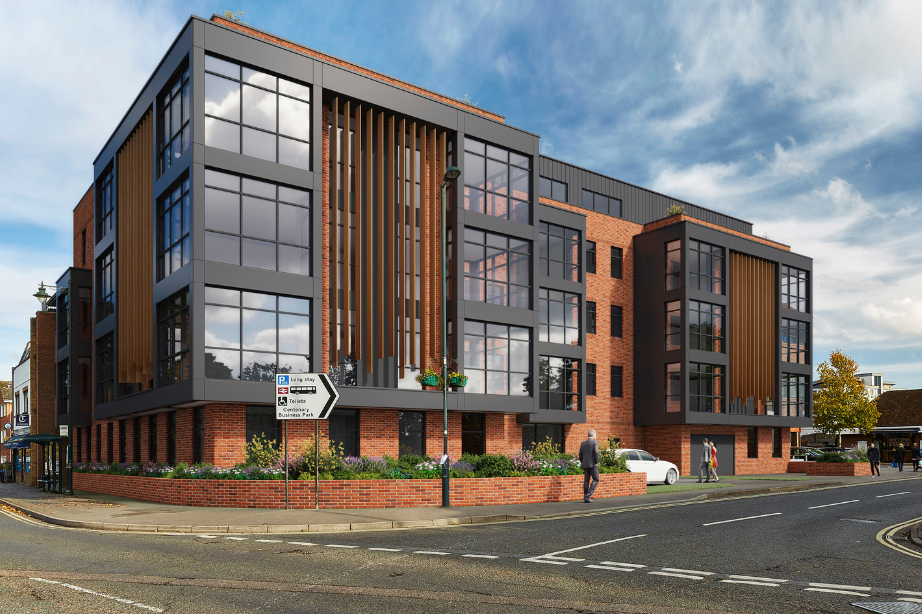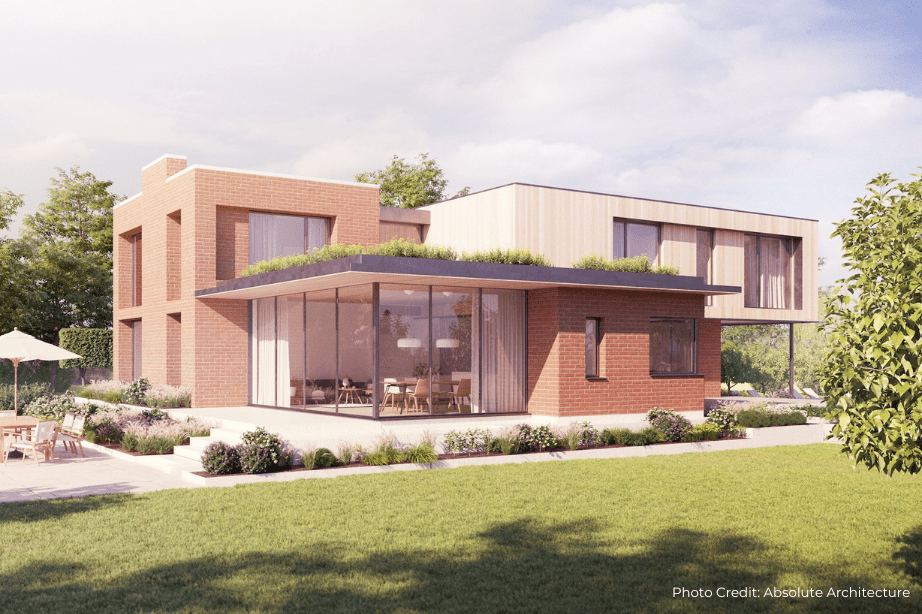Project Description
Repurposing post-war offices into luxury residences with rooftop extension
The Hub in Henley is a concrete frame office building in the middle of Henley, built on the site of the old railway station and opposite an old listed building, the Imperial Hotel. The developer, Ressance Limited of Newbury aim to convert the existing offices into 23 residential apartments and add a top floor with six residential apartments and a private communal rooftop garden providing spectacular views across Henley and the River Thames.
SWJ Consulting was briefed to design the removal of the roof on the existing building and extend it vertically by two stories. The challenge of the project was not only the fact the building was in the heart of the town and already considered ‘out of character’ with its neighbours because of its bulk and a nearby conservation area, but given that the building is approaching thirty years old, we needed to demonstrate that the building will have a design life of at least fifty years to satisfy potential lenders.
Initial feasibility studies were completed to test the existing concrete frame, with carbonation tests to check the condition of the concrete. Core sample tests were made to check the strength of the concrete and cover meter surveys were completed to determine the distribution and size of the reinforcement.

Project Team
Client: Ressance Ltd.
Architect: To be appointed
Contractor: To be appointed
From these calculations, we could then work back to determine how strong the building was and how much additional load it could take. This allowed us to calculate how best to distribute the load of the additional two stories throughout the building.
Contact the team at SWJ on 01993 255085 or mail@swjconsulting.co.uk to discuss the needs and constraints of your project.




