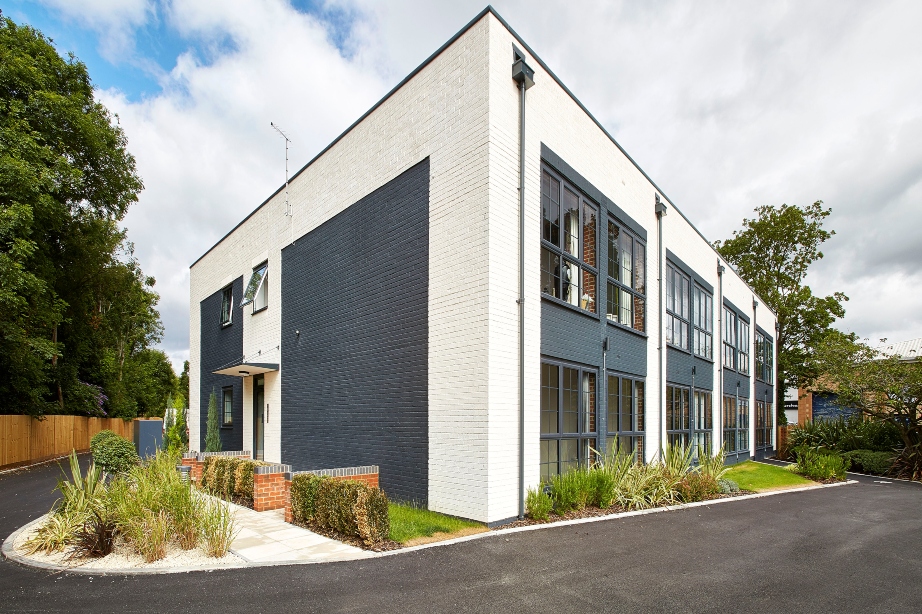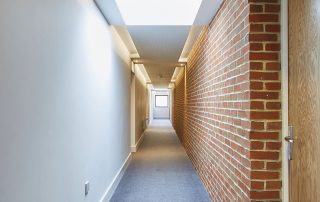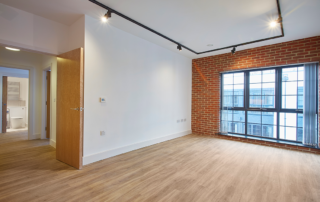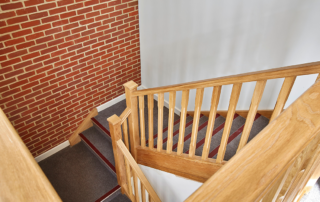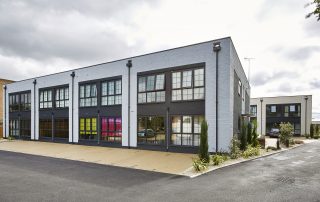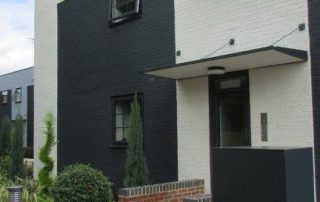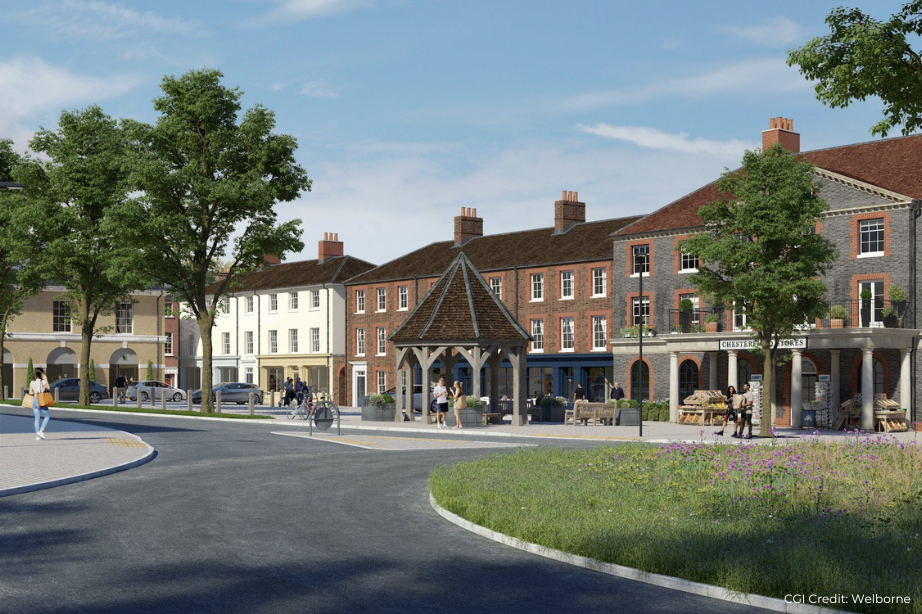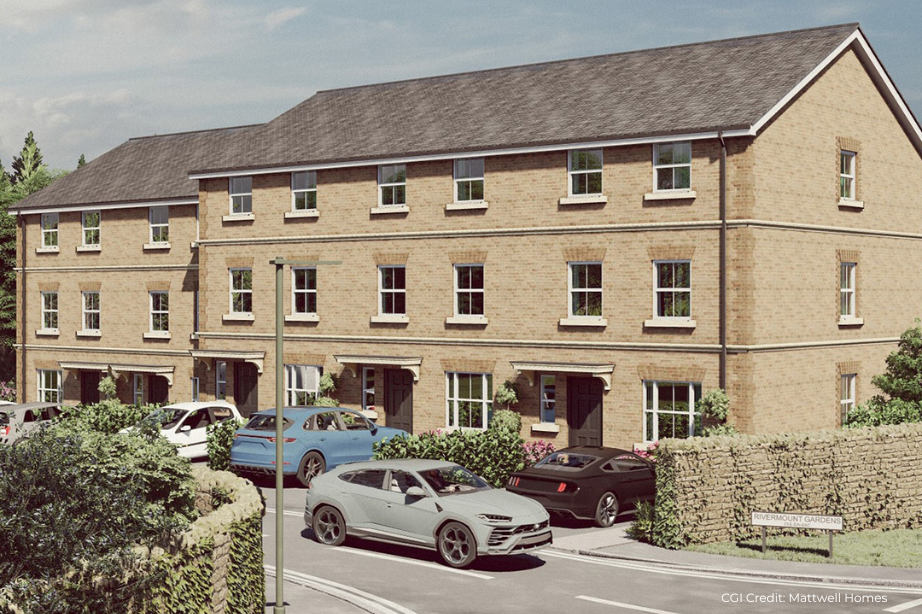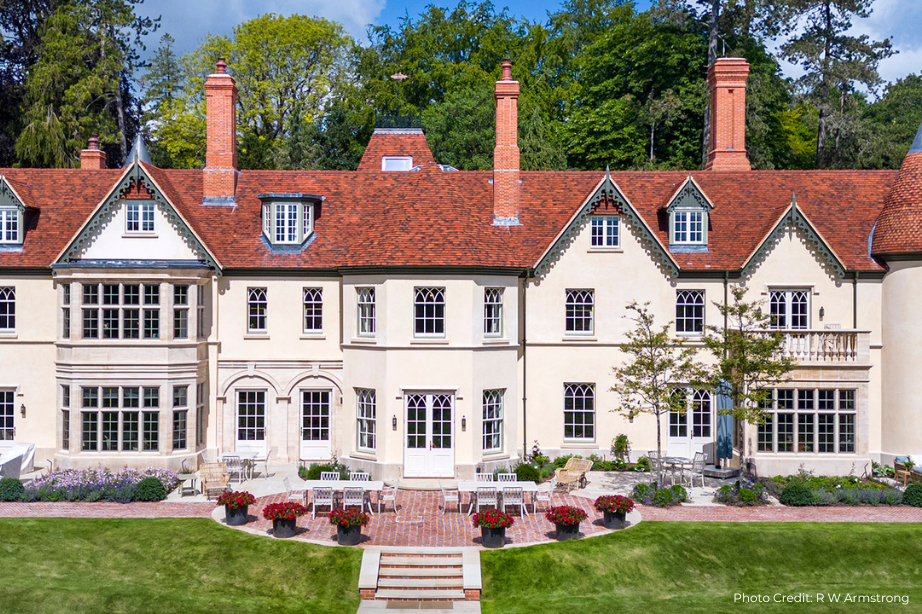Project Description
Internal and external refurbishment of two 1960s office blocks
Ringway and Kelvin House in Newbury were two 1960’s office blocks with a dated geometric design. The client was looking to refurbish the buildings to make them more attractive to potential owners both inside and out.
The buildings were steel framed, and we first needed to check on the condition of the steel frame, concrete slabs and lattice truss roof. To check the base plates, we excavated holes through the concrete floor and exposed them to check for any corrosion as well as checking visible internal steelwork and connections and beams buried in the walls and columns.
Once we were confident the steel was in good condition, we checked the metal lattice trusses supporting the wood wool slabs at the roof level. Unfortunately, the lintels above the windows were inadequate and needed replacing.

Project Team
Client: Ressance
Architect: Pitcher Design Studio
Contractor: Ressance
Because the building was being refurbished there was an internal redesign that involved infilling the existing stairs and breaking holes in the slabs for new stairs, we also needed to install new steelwork to trim the opening of the new stairs.
The building was then cladded to give it a cleaner modern look as well as the completion of the internal refurbishment.
If you would like to discuss collaboration on a project, call 01993 225085 or email mail@swjconsulting.co.uk

