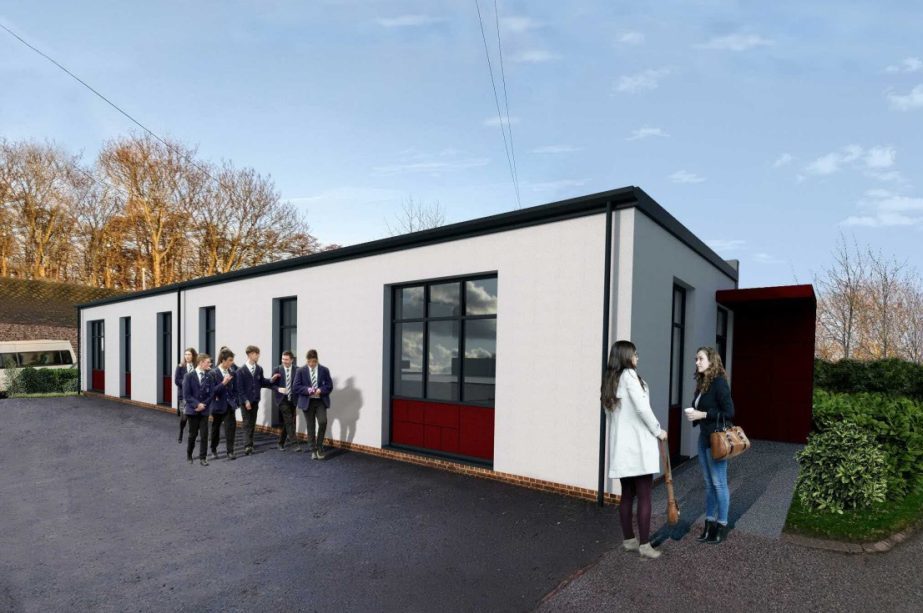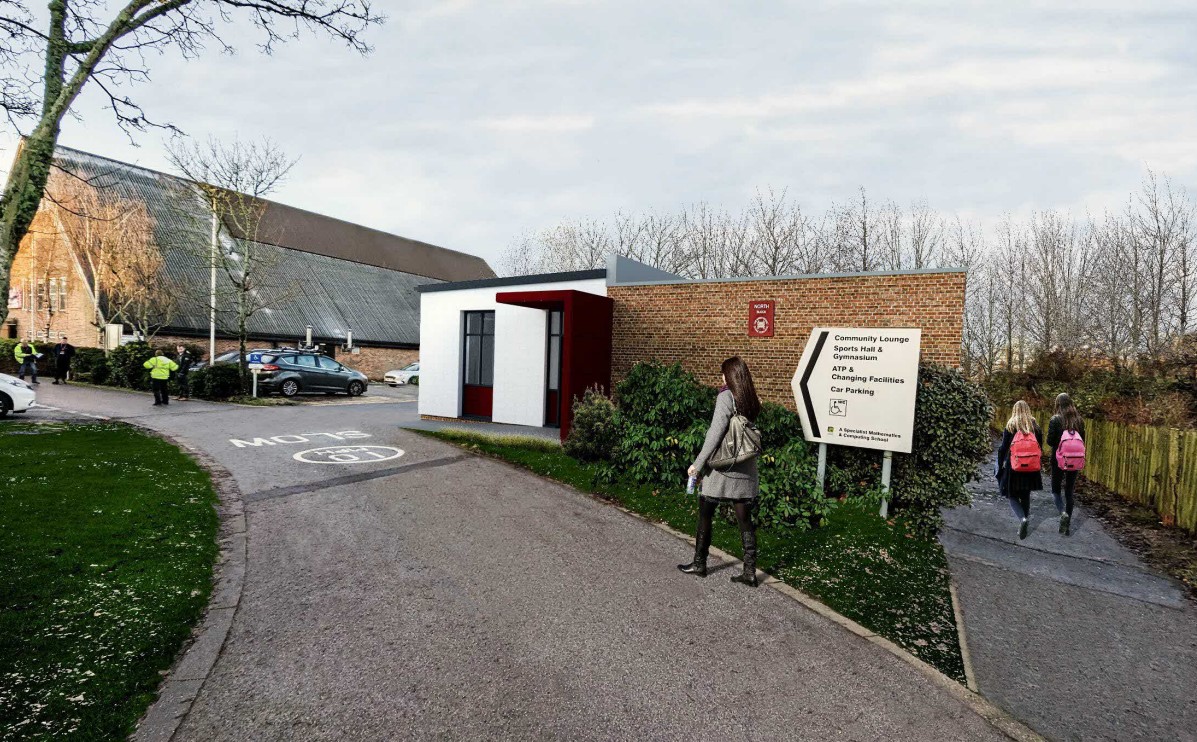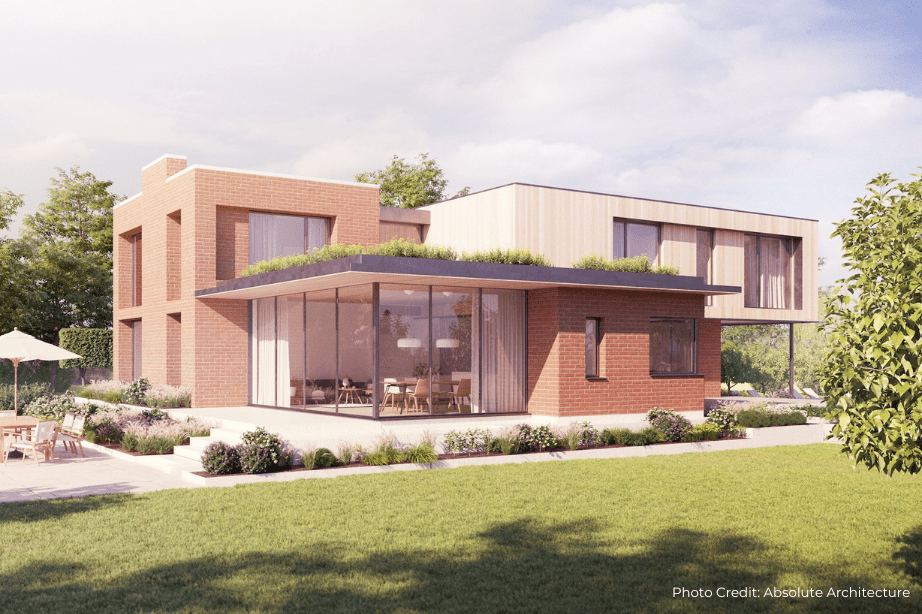Project Description
Enhancing Learning Spaces: Collaborating with Romsey School
Situated just 7 miles Northwest of Southampton, Romsey School has engaged the expertise of SWJ Consulting to support their ongoing plans to modernise its existing infrastructure. Our appointment involves optimising building layouts, providing improved access to the school hall, and revamping the reception area.
Plans are in motion to replace an existing lean-to structure, a garage, and a shed with a purposeful single-storey extension, offering a permanent expansion of classroom space. The school also has its sights set on augmenting parking capacity, envisaging a bus bay and additional parking for staff members. This comprehensive vision extends to security enhancements and green spaces, with a remarkable planting initiative.
Collaborating closely with Romsey School and their architects at PDP Architecture LLP, SWJ Consulting is thrilled to be part of bringing the concept to life. Our design showcases a steel frame extension enveloped by thermally efficient timber frame infill panels. This three-sided structure seamlessly wraps around the existing building, creating a harmonious blend of functionality and aesthetics. Notably, the main challenge was intricately coordinating ground levels, services, and drainage to minimise excavation depths while harmonising with existing structures.

Project Team
Client: Romsey School
Architect: PDP Architecture LLP
Contractor: Speltham Contracts Ltd
Recognising the complexity of the project, SWJ Consulting enlisted a specialized civil engineering design consultant to ensure a holistic engineering approach. This cohesive strategy effectively harmonized foundation requirements with drainage and levels, resulting in a seamless design.
In a testament to our commitment, SWJ Consulting extended support beyond our initial scope. A visit to the site unveiled a challenge that demanded engineering solutions. We worked collaboratively with the design and build contractor to devise a retaining scheme that facilitated a private access road and ensured level access to the school hall.
Timeliness was of the essence, given the project’s alignment with the upcoming half-term break. This pressed us to swiftly craft and refine designs, adhering to our rigorous checking procedures before delivering them to the client.
With a rich history of projects in the education sector, including primary, secondary, and higher education institutions, SWJ Consulting stands as a steadfast partner. Our team not only brings professional expertise to the table but also understands the nuanced requirements of educational environments, ensuring safe access and impeccable timing.
If you’re envisioning an educational project, we invite you to connect with us at 02381 920656 or email mail@swjconsulting.co.uk. Let’s discuss your project and explore how SWJ Consulting can elevate your educational spaces.





