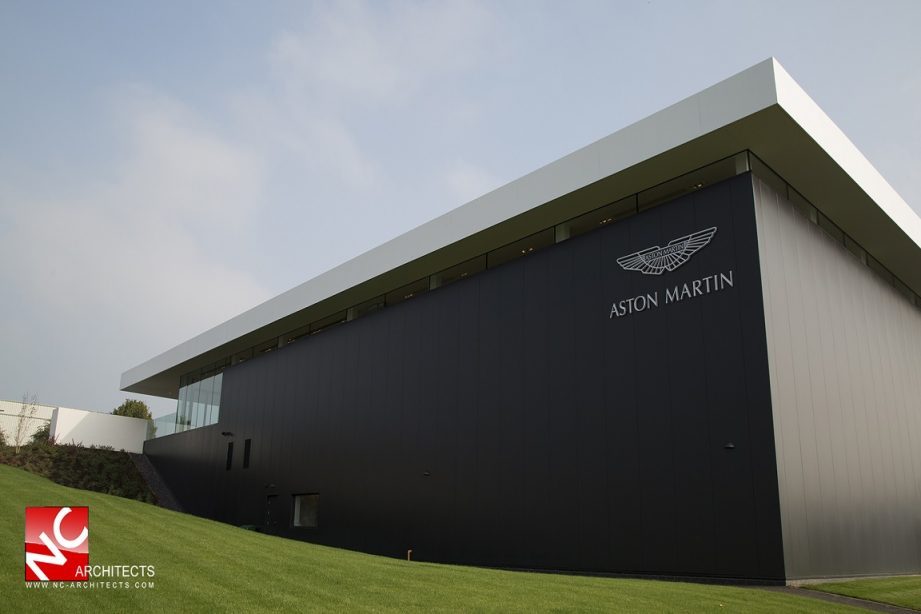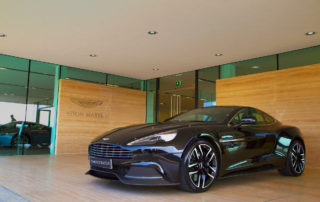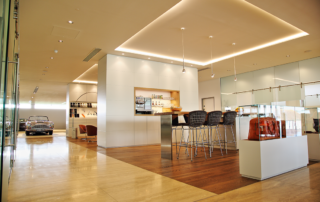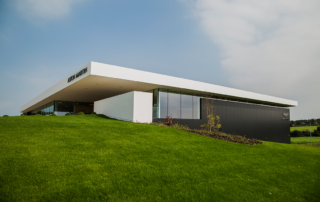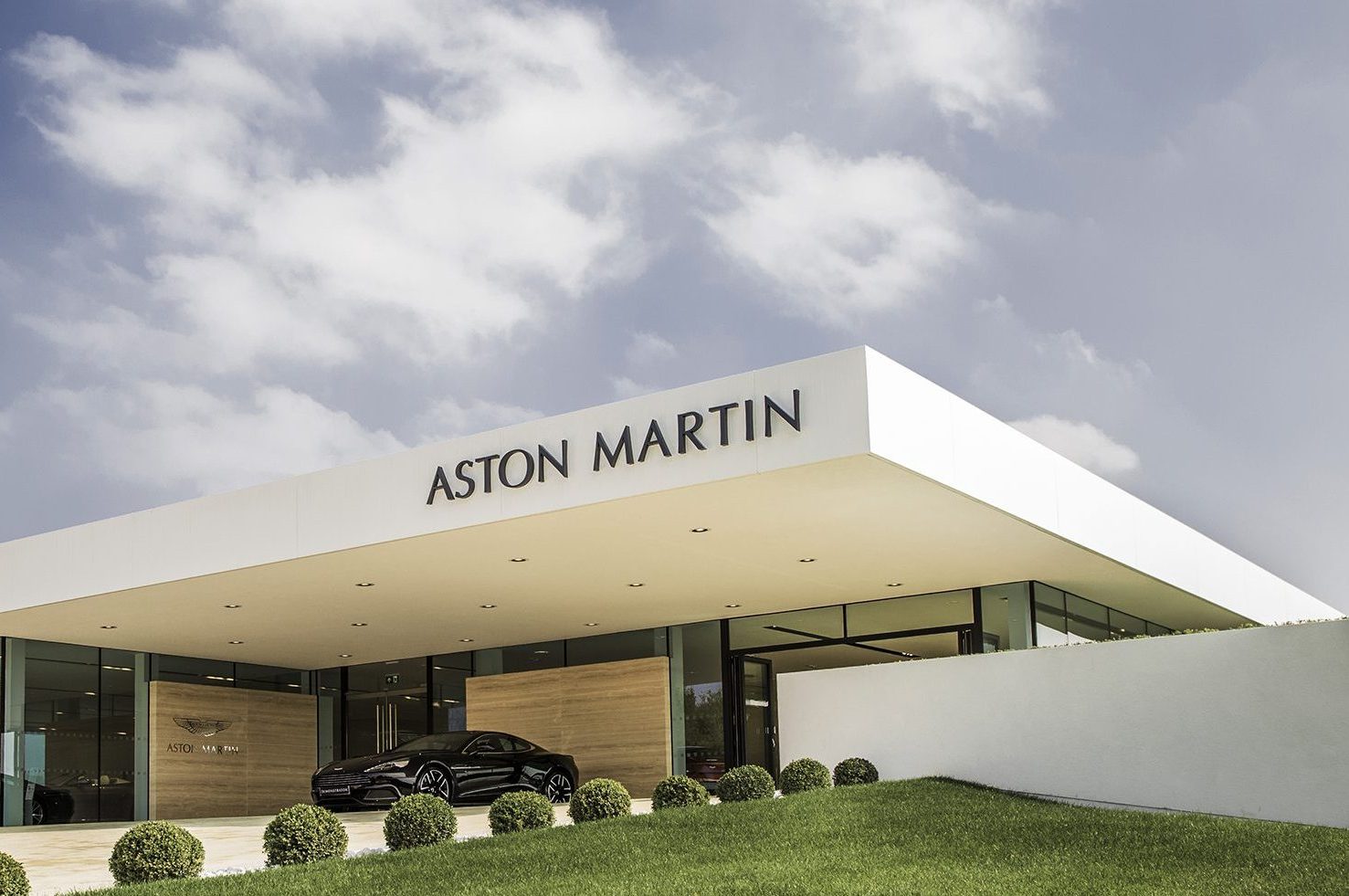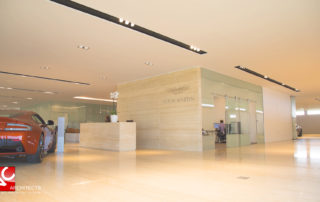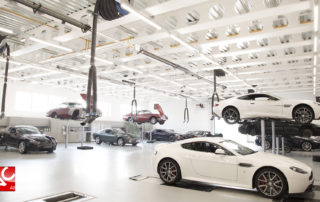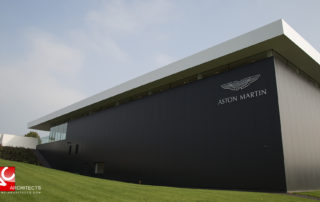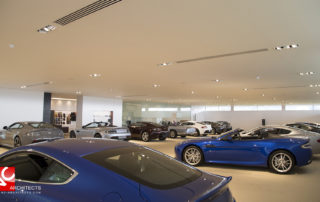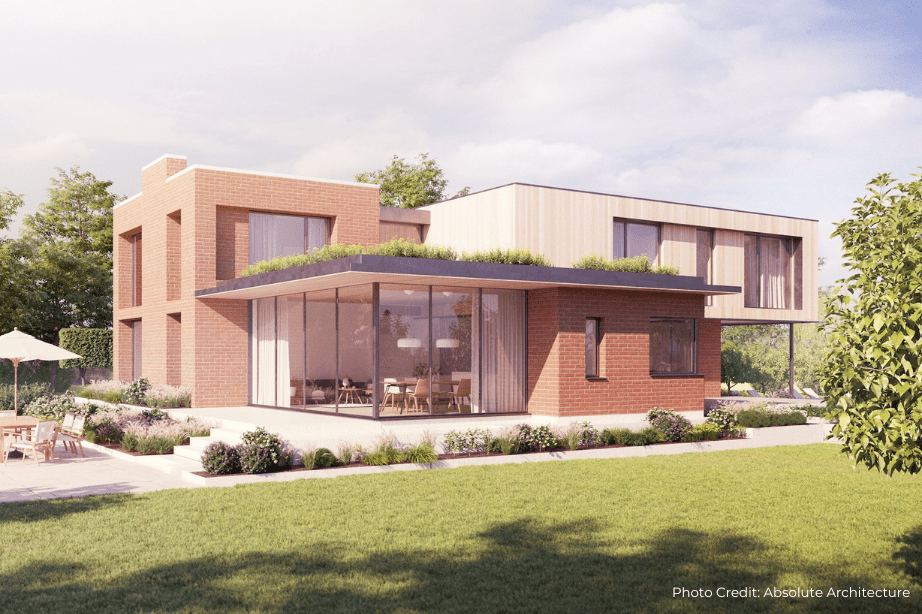Project Description
Creating a level platform across eight metre site differences to realise the architect’s vision for Aston Martin

Large commercial buildings – Aston Martin
Finalists in the LABC Building Excellence Awards 2017
Creating a level platform across 8m site level differences to realise the architect’s vision for Aston Martin
The Dick Lovett Aston Martin dealership was designed as a split-level building, over three floors and allowed for changes in site levels of 8 meters and a 5m fall diagonally across the site.
The site itself was bound by existing roads on three sides and an existing dwelling to the other. These constraints created a challenge in themselves, but the client’s request to provide level platforms for the building and parking areas, without using retaining walls, was a particular challenge.
The design of the site was undertaken using an intelligent ground model for the site and made careful use of the gradings. This allowed us to set the building levels in such a way as to gain access from both ends of the site without the need for any earth retaining structures whilst maintaining level access to the building from adjoining roads and footpaths.
The architectural design called for significant clear spans (22m at upper ground and 32m at roof) to be achieved. The task was made even harder by the reduction in height of the building by 1m resulting in reductions of 500mm in the structural depth of the roof and floor over the workshop. The spans were achieved through the use of cellular beams provided by Kloeckner.

Project Team
Client: Dick Lovett
Architect: NC Architects
Contractor: Square One Construction
Accounting for the vibrations of the classic and supercars
The next challenge the project faced was vibration. The ground floor showroom above the workshop had 22m clear spans and therefore the vibration of the floors had to be carefully controlled. The resonant frequency of the V8 engines is at 4.5Hz which is close to walking pace, and the natural frequency of the floors themselves. The response of the floor was assessed using the software provided by Kloeckner Metals UK and the beams strengthened to ensure that the vibration experienced by the building’s occupants will be within the prescribed limits.
During the project, the building height was reduced in height by 1m and the use of virtual modelling allowed us to reduce the structural zones to match, including the redesign of the floor and roof structures on a tight timetable to allow the showroom to be opened in time for Christmas 2017.
The final challenge was the design of the roof above the main entrance to the building. The architect’s vision was for an 8m long cantilevered roof projecting from the building line over the terrace to provide a continuous eaves line around the perimeter of the building. The contractor erecting the frame expressed doubts about the capacity of the steelwork to cantilever that distance and so a series of load tests were undertaken to demonstrate that the performance of the building was consistent with the prediction of our computer models.
The design won the LABC West of England Regional Award for Best Large Commercial Building in 2017 and went on to be Finalist in the LABC Grand Final Awards the same year. If you want to speak to SWJ Consulting about a showroom or large specialist retail build, please call on 01993 225085 or email mail@swjconsulting.co.uk

