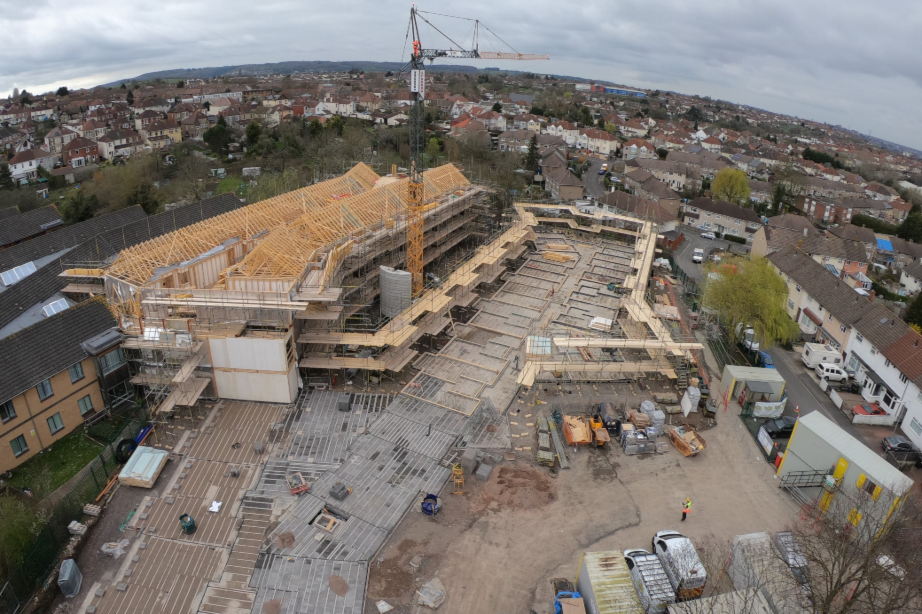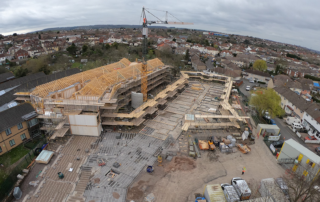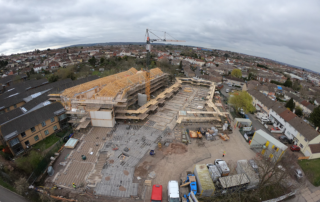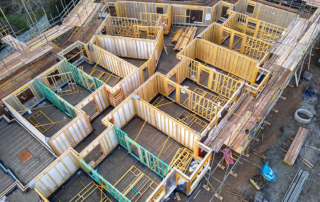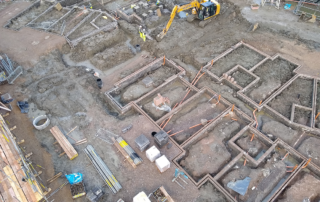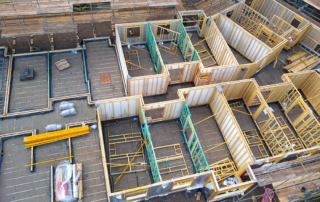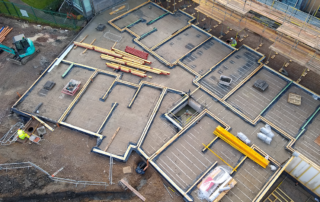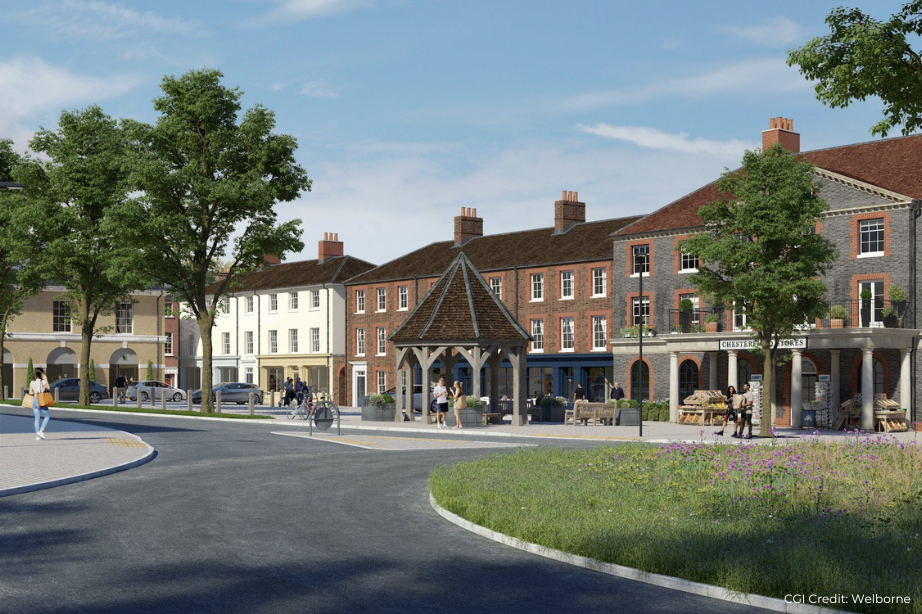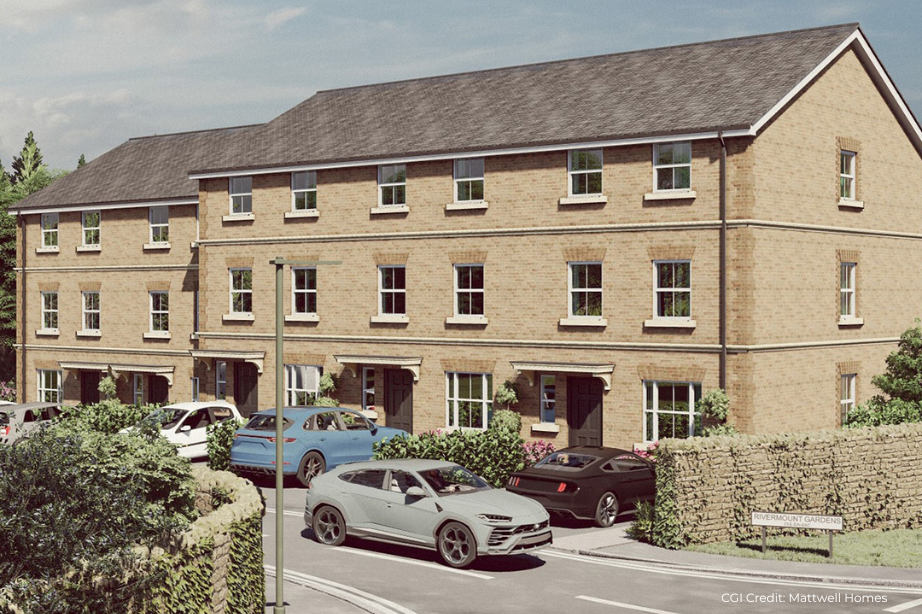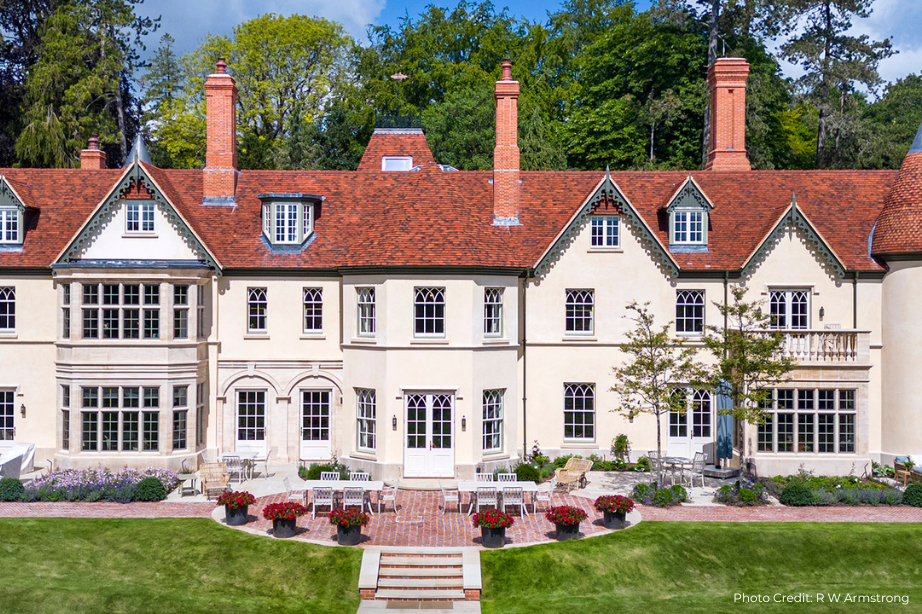Project Description
Using virtual design and construction technology for greater collaboration
An Extra Care Scheme or Extra Care Housing is also known as very sheltered housing, assisted living, or simply as ‘housing with care’.
The brief for the Waverley Care Homes and Gardens was to add an extension to an existing 66 unit extra care home to add an additional 62 self-contained apartments. The existing building was timber framed and the ground conditions were challenging in that there was an existing basement under the proposed footprint which needed filling and significant made ground, overlaying high volume change potential clay.
The site had previously been landscaped, so the foundation depth ranged from 2.5m deep to 1.4m with numerous steps and level changes. We modelled the foundations and shared with the surveyor so they could understand the complications within the ground. Because we’d made an assessment of the foundations well before we got to site we’d identified potential issues early on in the project and completed a virtual exercise to identify whether we could use existing levels or cut and fill. This gave the project surveyors options to price to ensure the best value was offered.
The brief included a semi-basement to make use of natural topography of the ground. We were tasked with looking at the structural implications of using the semi-basement to house the water tanks with consideration of the weight of them and made simple modifications to enable this to happen.

Project Team
Client: Brunel Care
Architect: Noma UK
Contractor: EG Carter
Due to the availability of specialist labour, the contractor decided that a cut and fill exercise followed by evaluation for the trench fill foundations would reduce the amount of sub-floor masonry. We swiftly remodelled the foundations to allow the ground workers to input the data into their GPS controlled excavator.
An extension to the existing Glulam framed dining room was included in the project. SWJ Consulting used virtual design and construction techniques to model the existing room to better understand its structural stability system before making the modifications. This allowed us to use existing members where possible, reducing the carbon footprint and waste.
SWJ Consulting are always keen to see emerging technologies applied to projects which speed up or improve the accuracy of design and construction. If you are a contractor or developer who embraces technology and would like to discuss collaboration on a project, call 01993 225085 or email mail@swjconsulting.co.uk.

