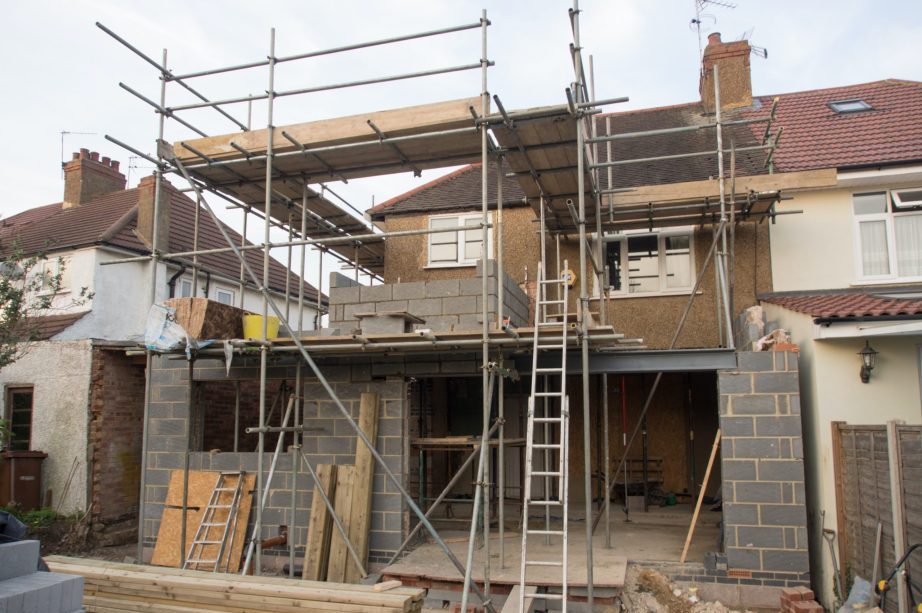Building Control or Building Regulations Approval are standards that apply to all buildings to make sure they are safe – while being built and when completed – for everyone in and around them. The regulations are a series of Approved Documents covering all the technical aspects of construction work.
Unfortunately Building Control gets a bad rap in the construction industry, but we, SWJ Consulting, are big fans as they (the inspectors) and the approvals are there to safeguard people and buildings – it’s in everyone’s interest to be safe and maintain construction standards.
Your architect and building contractor will know if you need approval, but you can visit your local district council’s website to learn more. They will give you information about what requires building regulations and application forms to apply. Building regulations approval is different from planning permission, you might only need building regulations or you might need both. It’s not just construction projectsIn a that need building regulations. If you’re planning any of the following alterations you might need building regulations approval:
- replace fuse boxes and connected electrics
- install a bathroom that will involve plumbing
- change electrics near a bath or shower
- put in a fixed air-conditioning system
- replace windows and doors
- replace roof coverings on pitched and flat roofs
- install or replace a heating system
- add extra radiators to a heating system
With a building project, Building Control gets involved in the build process after the preliminary designs are completed and architectural drawings are turned into technical drawings to be approved. Those drawings are prepared by either an architect, architectural technician, or building surveyor with knowledge of the building regulations and are then submitted to building control for approval. This process is to ensure the work you’re having done is safe, and that your house will meet certain standards – that it will be warm in winter, and if there is a fire, you’ll have enough time to get out before the building burns to the ground.
During the construction process, Building Control will come at key stages to make sure the plans are being adhered to. For example, they’ll inspect foundations before the concrete is poured and inspect cavity insulation. Building Control sets out a schedule of inspections for each stage they want to come and inspect. Most builders will know the stages Building Control needs to see, but homeowners can ask Building Control for a schedule.
Contractors and clients may complain because foundations might need to be deeper, or more insulation is needed, but Building Control’s job is to maintain existing standards and regularly reviewing these standards is necessary to improve the standards of our homes.
My concern with Building Control are that it was once an independent organisation run by local government and the majority of the work I complete is inspected by these approved inspectors. There are however other private organisations that employ commercially approved inspectors who, on paper, have the same duty of care as the local government-run organisations, but companies are not forced to use one over the other. My concern is that there may be a conflict of interest between the commercial inspectors contracted by housing developers and their legal obligations. I have seen dreadful omissions in buildings that have obviously passed building control, such as a complete lack of insulation in buildings built at the turn of the millennium – how was that deemed acceptable? I may be mistaken but I wonder if ‘approved inspectors’ occasionally put commercial relationships with their clients before strict application of the regulations.
These concerns aside, Building Control is there to ensure that new builds and alterations meet certain standards – which if adhered to, are sufficiently robust and an important safeguarding measure to protect the public.




