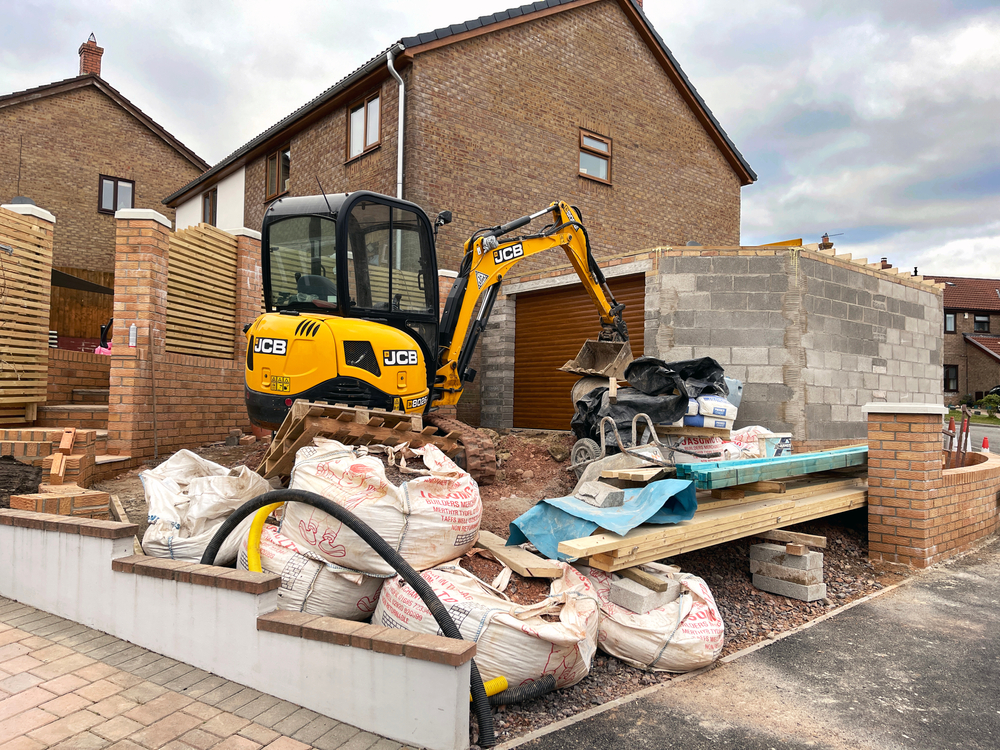Extending your home over an existing garage seems like an obvious way to increase the size and value of your home without taking up any additional space. But, if you are thinking about extending your home by adding a new room over an existing garage, there are structural issues and planning regulations that need to be considered.
This article was written to help you understand whether it might be possible to build an extension over your garage, and how to get started with structural investigations, and planning without making avoidable costly mistakes.
Will you need planning permission to build over your existing garage?
Permitted Development Rights (PD) gives UK homeowners the right to an extension up to 8m in length and 4m in height without planning permission. So, it is better for homeowners with more modest designs. There is no subjectivity in this decision, as long as the designs for the extension fit within the guidelines, your council has to give approval. You will need to get building regulations, even under PD.
Detached garages and side garages cannot add extensions/storeys under permitted development rights, only rear extensions qualify. If you have a side or detached garage you will need planning permission.
There are, of course, conditions that must be met and exclusions to PD. Properties that are excluded from permitted development rights include flats, maisonettes and listed buildings. Also, if you are in a designated area like an AONB, the Norfolk or Suffolk Broads, or a conservation area you will need to seek the relevant permissions.
Another quick check to make is whether you are in an Article 4 area, where the council has withdrawn specified permitted development rights, for an area or type of development. Article 4 is usually in effect in conservation areas for building. If you are in an Article 4 area you may need to apply for planning permission. For example, there is an Article 4 restriction around Oxford City for converting homes into HMOs and several in West Oxfordshire to prevent offices being turned into housing.
Once you are sure your plans are within permitted development rights then you can move forward, or know you need planning permission then you can move forward.
How big can the extension above your garage be?
If you are adding another storey to your garage under PD, the extension must not extend beyond the rear wall of the original building by more than three metres and your two-storey extension must not be higher than the existing eaves – the edges of the roof which overhang the face of a wall.
If you are applying for planning permission you can liaise with your local planning office who will give you an indication of what they will deem acceptable.
When do you need to get a structural engineer involved?
Structural engineers will be able to investigate if your plans are feasible financially, and physically by investigating the existing foundations and what is required to make your extension structurally sound so it will comply with building regulations.
It could be beneficial to get a structural engineer involved before you spend money on planning permissions or architect’s designs. Engineers like SWJ will come and complete a site visit to investigate the existing foundations, how the current garage is built, and do the calculations on what is needed to make the extension structurally sound. The walls on most existing garages will be single-skin brickwork, which may not support the additional load of another storey, and the foundations may not be strong enough for an additional floor. At this point, you might discover it is not financially feasible to work with what you have and build on top of the garage. It might be worth considering adding a completely new extension, built for purpose, that may require planning. Your structural engineer will be able to talk these options through with you.
Instructing an architect
Once you have decided the extension above the garage is feasible and have structural engineers onboard, they will work with an architect to design your extension.
Your structural engineers will then complete all calculations and submit drawings straight to building regulations and your building contractors so that the project can begin. Structural engineers like SWJ Consulting will be on hand throughout the build process to advise, and this is all included in their fee – be sure if you are getting different quotes from engineers that this is included, so you don’t get unexpected charges.
If you need planning permission
If you do require planning permission, it is still worth getting a structural engineer out to look at your property first. They will be able to help assess feasibility, provide calculations, and recommendations before you pay for architect’s drawings and planning permission.
Don’t despair if you do need planning permission. You have much more creative freedom and may be able to have a bigger extension than with PD.
Working with SWJ Consulting
If you are thinking of having an extension over a garage or any conversion, extension or basement work within a 60-mile radius of OX26 – then please do give us a call on 01993 224012 or email mail@swjconsulting.co.uk and we can talk you through the project and give you a quote. We will help you decide whether your project is feasible – saving you money and heartache in the long run and then ensure it meets with all the building regulations required.
Give us a call on 01993 225 085 or email rhys.skym@swjconsulting.co.uk for a no-obligation chat.




