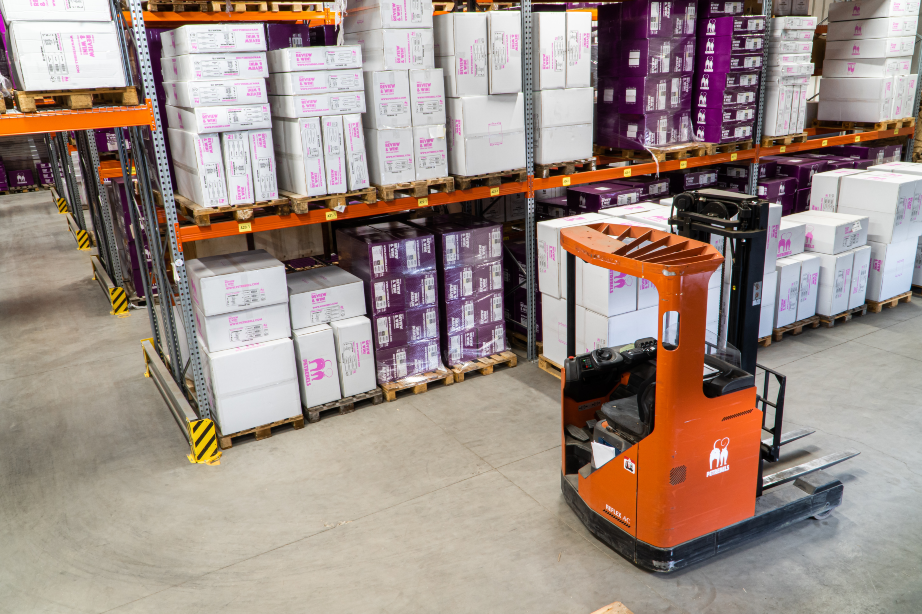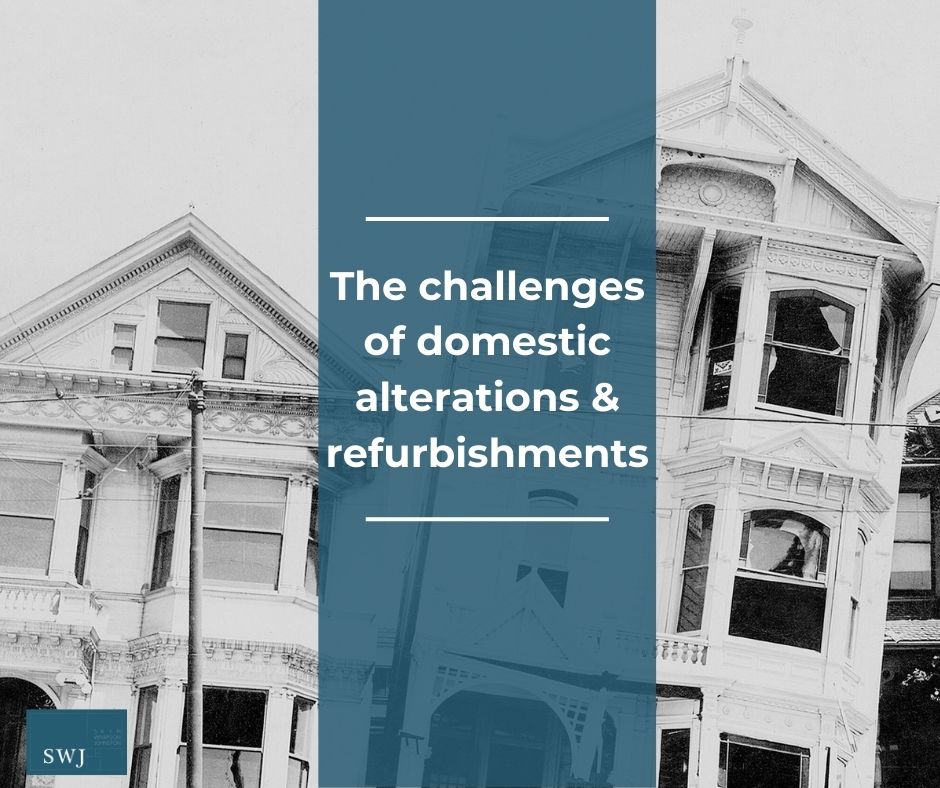Our most current retail warehousing project involves constructing a new retail warehouse and refurbishing an adjoining commercial unit with a trade counter and entrance lobby.
Situated near Fleet, Junction 6 of the M3 motorway, this site seamlessly integrates within an industrial estate populated by similar structures, aligning with its industrial context.
Our involvement began at the preplanning stage. We formulated a comprehensive site investigation brief, conducted thorough soakage tests, and devised a detailed drainage strategy. Once planning approval was secured, we designed the steel portal frames, engineered foundations, and envisioned an entrance lobby. To facilitate contractor bidding, our civil engineering sub-consultants developed comprehensive drainage plans and addressed Section 37 requirements.
For our client, haunch heights were pivotal, underscoring the importance of structural considerations. SWJ’s involvement extended beyond conventional boundaries. Our early integration ensured seamless alignment of structural zones within the planning application.
The exterior domain received equal focus. We carefully planned the resurfacing of the yard area, accommodating material storage and ensuring safe access for staff and customers through designated parking zones.
This project underscores the benefits of engaging our technical engineering teams early in the process. Through collaborative efforts, designs were expedited, and planning applications were informed by a deep understanding of structural essentials.
For commercial or industrial projects, SWJ stands ready to elevate your vision. Reach out to us at 02381 920656 or email mail@swjconsulting.co.uk. Let’s engage in a conversation about your project and unveil how SWJ’s engineering prowess can empower your goals.
Main image for illustration purposes only




