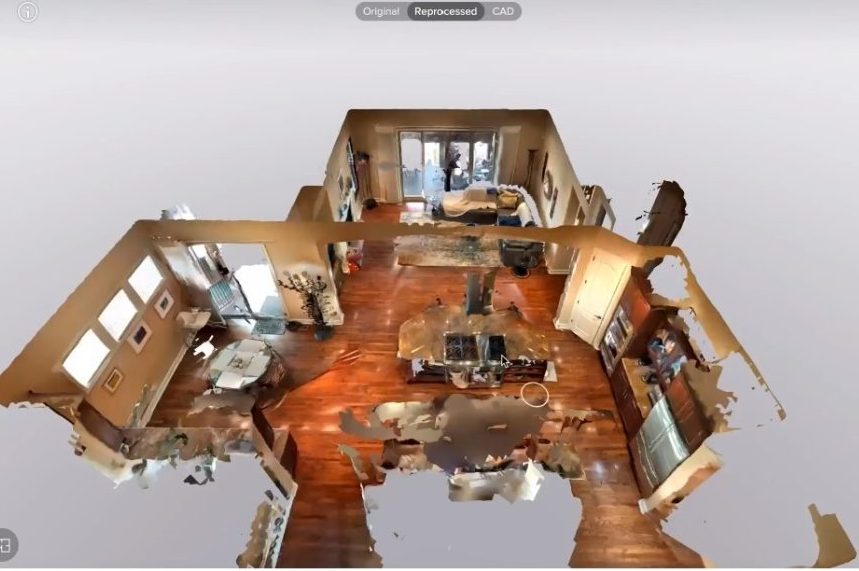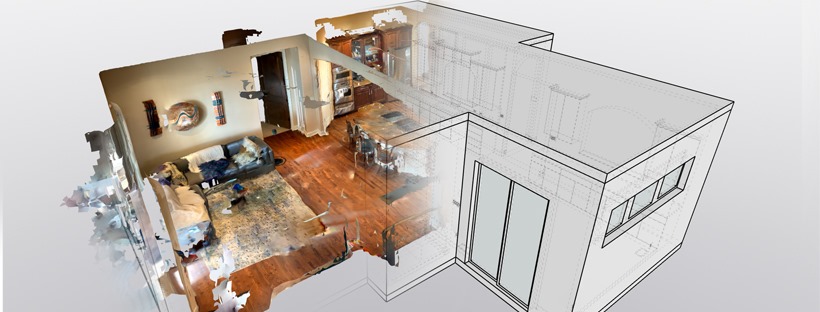Canva.io is 3D scanning software that allows us to capture details of a space that we might miss, or not initially notice, in person or through photos. Although not designed for partially built or demolished spaces it is able to scan the elements we as structural engineers are interested in such as beams. This software is said to be creating a revolution for 3D CAD model and 2D as-built drawings. However, we like to use it to help research and consider structural solutions.
We particularly like to use this software for listed or historic buildings where the drawing and surveys may not be able to give us all the information we need. It is also useful when you are in a place that has lots going on and so it’s hard to take in all the information you need while there in person, or even with photographs. We routinely take photos of the sites we visit but having these scans has proven very useful and save us time and money. Sometimes, when you are on-site and taking images, it is hard to think of possible solutions that you can then double-check. Having the 3D scans means you can get back to the office and ruminate on your ideas with all the information you need to decide if it would be an effective solution. Having the canvas.io models mean we don’t have to return to the site to check if something is there, or not.
In a recent project, the survey did not pick up on the fact that there were existing down stands, it was only when we looked at the canvas.oi scan that we noticed them. Similarly, there was a project where the owner was adamant that the beam I had included in our calculations didn’t exist. Neither of us had photos to prove the case, but I had canvas.io scans and was able to send him a screenshot. On both occasions, we (and the client) were saved from a trip back to the site.
Having the 3D element and being able to spin a model around also helps change perspective and ensure that nothing is missed. You are literally able to view things from multiple angles from your desk. This is especially valuable to us on historic and listed projects, where small details can make all the difference.
For clients that are not living on site this software enables us to effectively update them on what is happening so they can see the changes being made as the work is completed. Architects and designers can also use canvas.io to change the scans into CAD drawings and present designs, but this is not what we are interested in. However, it means that this technology is another way we can collaborate with architects and construction companies – ensuring everyone knows what is going on throughout the project.
If you have a project that would benefit from this kind of approach, whether listed or not, then please do get in touch. We are just starting to use this software to make our service more efficient and would be pleased to discuss its potential with you and your architect. Give us a call on 01993 225085 or mail@swjconsulting.co.uk.





