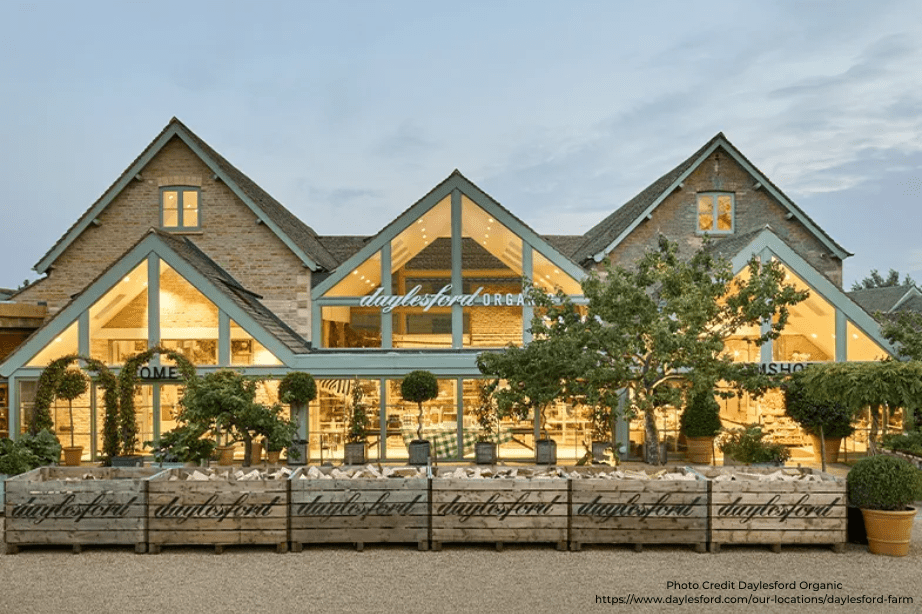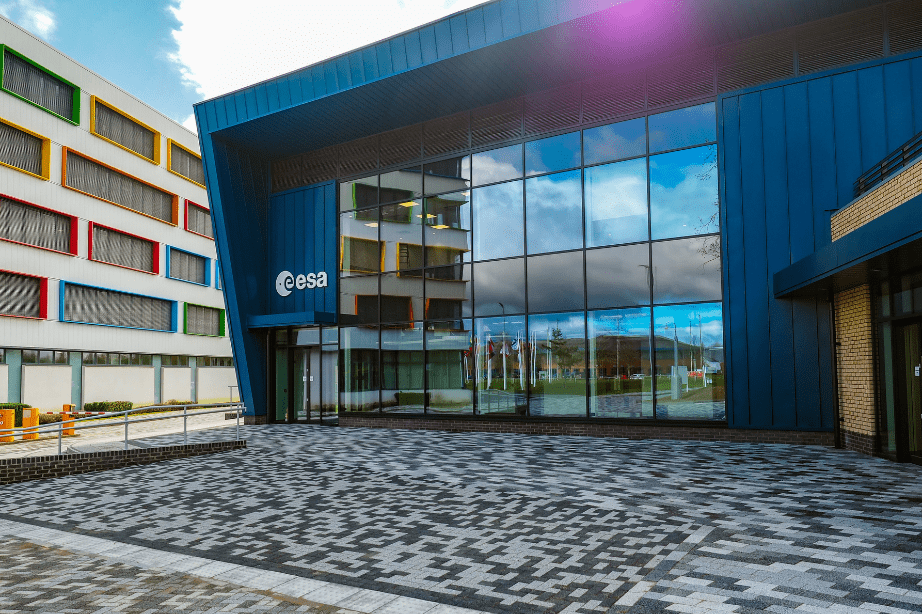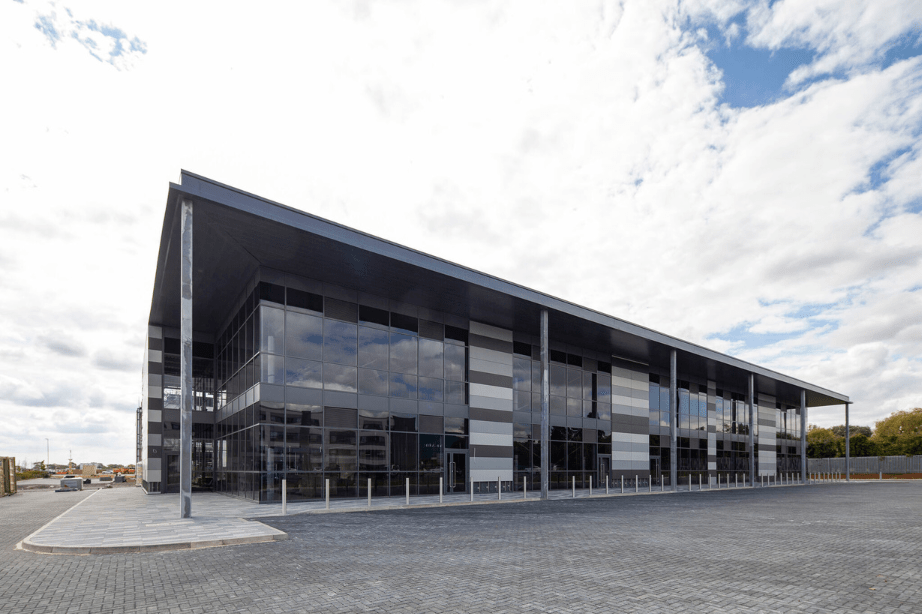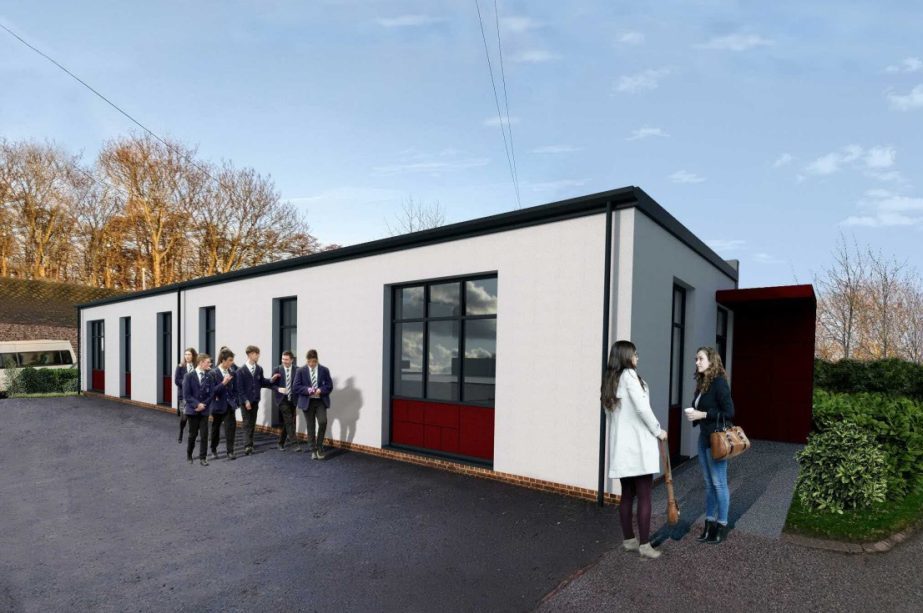Project Description
A modern glass extension to an existing barn with traditional beams and features
“The original farm shop café was extended last year, and is not just bigger, but apparently much slicker. It occupies a restored barn adjoining the shop, pale and tastefully rustic, in a Californian, Martha Stewart-ish way. The walls are nubbly whitewashed brick, growing herbs sprout from zinc pails on every limed oak table, and a giant dried lavender heart hangs from the roof beams” The Independent 2011.
The Glass House restaurant at Daylesford Farm Shop in Kingham was an extension of the main restaurant at the Daylesford Country Farm shop.
The initial challenge was that the existing café/restaurant was in a converted barn, so the extension wasn’t going to be straightforward. Although it was not listed, SWJ Consulting still had to undertake a series of comprehensive investigative works including checking existing foundations were deep enough and completing a condition survey of the existing timber including the traditional oak framed roof structures.
The existing roof needed to be adapted as the geometry didn’t fit the architect’s vision for the new extension. However, because of our extensive experience with barns and listed buildings we were able to model solutions and design the modifications needed using traditional carpentry techniques so that the modifications were in keeping with the original timbers and joints.

Project Team
Client: Daylesford Organic
Architect: John Hallam Associates
Contractor: Bell Construction
Although the building is called the Glass House, it is in actual fact it is a steel frame structure, clad in oak with large fenestrations. The project was particularly time-sensitive because the café and restaurant remained open throughout the extension, and the new extension was opened to house the restaurant while the barn was refurbished.
Working closely with the client and the contractor and being able to adapt designs with the use of virtual design construction technology we were able to adjust to accommodate problems that were literally coming out of the woodwork.
The project was completed within 7 months and given the brief that completion was to be as soon as possible, our client was satisfied. Daylesford remains a stunning place to visit in the Oxfordshire countryside, showcasing sustainable, organic farming.
If you have a challenging project involving existing historic buildings that require integration with modern extensions give SWJ Consulting a call on 01993 225085 or email mail@swjconsulting.co.uk




