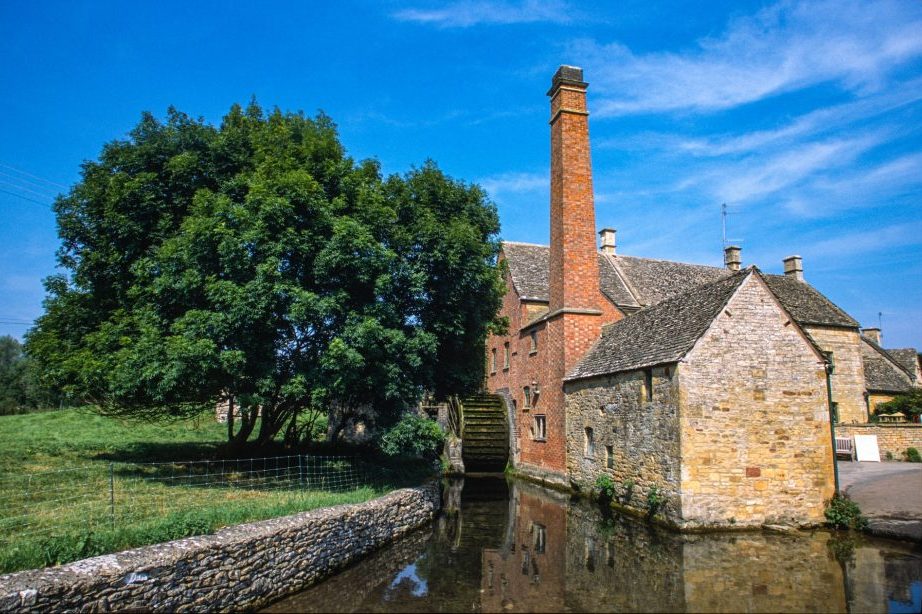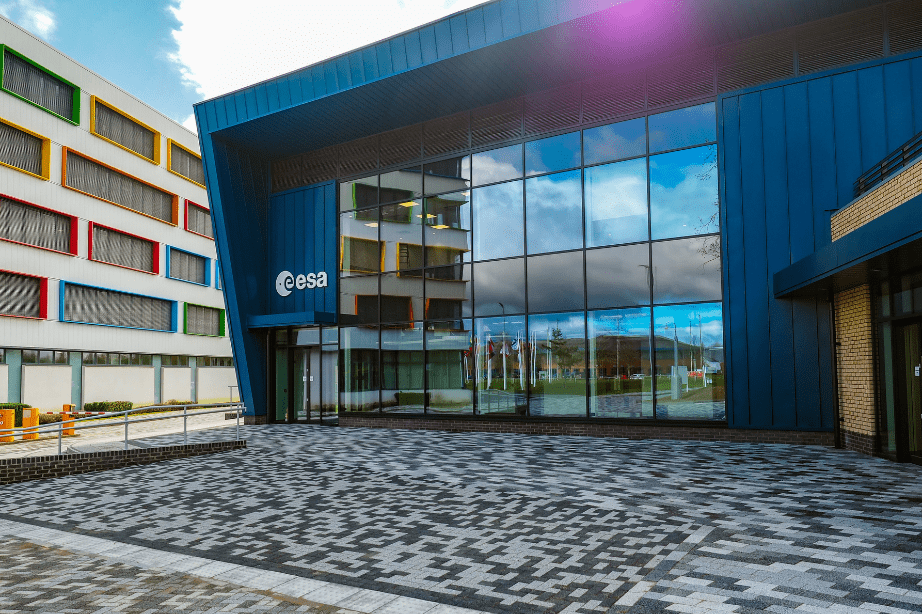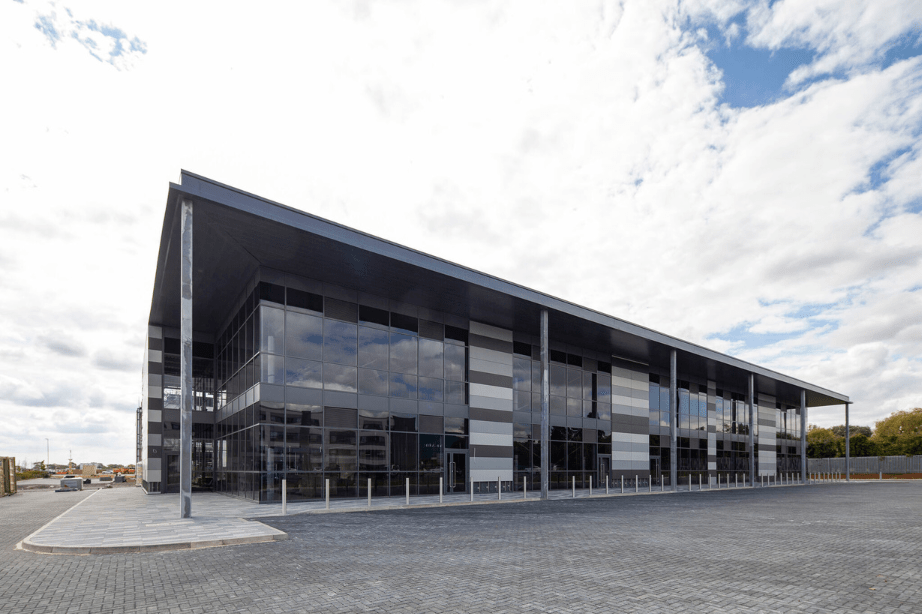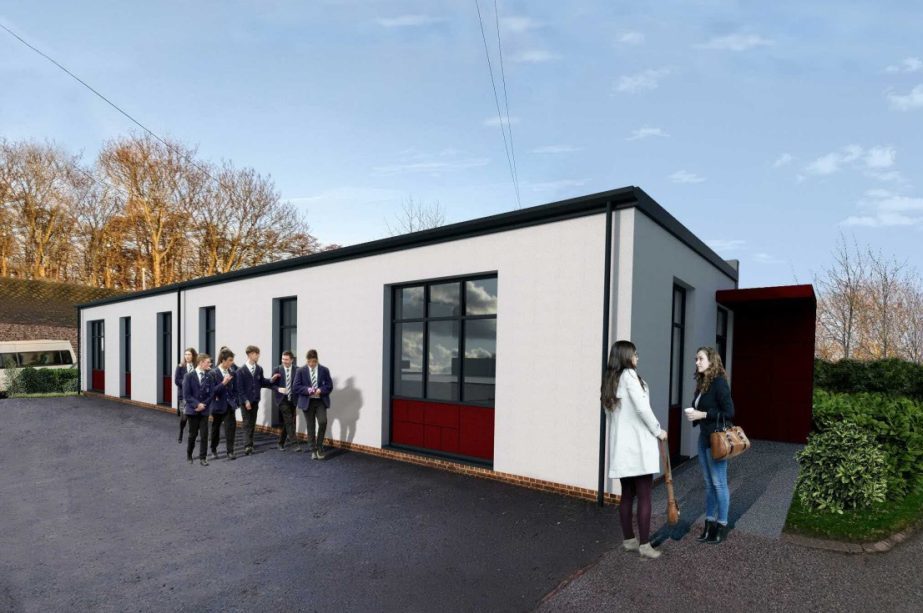Project Description
Repair of a Grade II listed former watermill, now a private dwelling
This project is a private dwelling that is a Grade II listed former water mill in West Oxfordshire. (Photo shown for illustration purposes only)
The original first floor was sagging. It felt like it was due to the settlement of an essential post that was supporting the floor, a single timber post that sat in the middle of the ground floor living area supporting the floor above. The first floor was consequently at a severe slope across the corridors on the first floor sinking from one side to another by about 50mm.
To stabilise the first floor, we removed the floorboards, jacked up the joists, propped the beam, and removed the sinking post. Rather than damage the original flagstone floor and create a new foundation to support the post we decided to remove it in its entirety and place a steel beam across the full width of the building instead. The steel beam replaced the support of the post and is held by the masonry walls that have not moved in 150 years. The owners then clad the steel in oak so that it matched the rest of the house. This solution not only removed the problem of the sagging first floor but also gave the owner a post-free space and avoided damage to the original floor. The conservation officer was happy that the post could be removed permanently.

Project Team
Client: Private Client
We like to use Canvas.io on historic works where the drawing and survey don’t necessarily show all the detail and give you the perspective needed to come up with solutions. Sometimes when you’re standing there looking at a space you can’t quite come up with the answer, but sitting back in the office and being able to spin a model around as if you’re still there, shows you little details that you might have missed. We used this software to ensure we had not missed anything with this listed building.
Canva.io images shown below are for illustration purposes only and are not from the water mill project.
In a similar project, the survey didn’t pick up the existing down stand beams. It was only when I was going through these models that I thought ‘hang on a minute’. The client was also adamant that a beam didn’t exist, he didn’t have any photos, and nor did I – but I remembered doing the canva.io scan and was able to send him the screenshot of the beam. Having this technology saved us from having to go back to the property to settle the argument. Using this technology makes what we do more efficient. Saving us a days’ time and the cost of having to go back and check.
If you have a listed building or an old converted building your are concerned about please do give us a call on 01993 225085 or email mail@swjconsulting.co.uk




