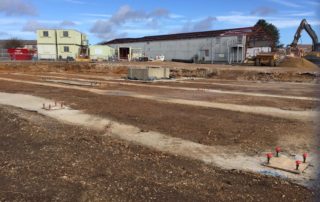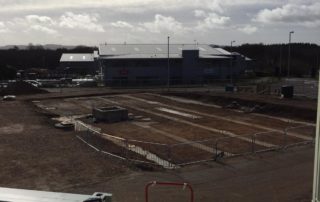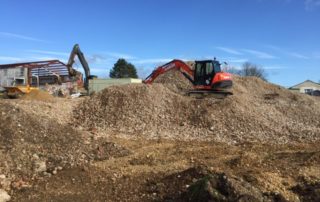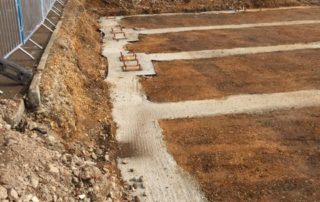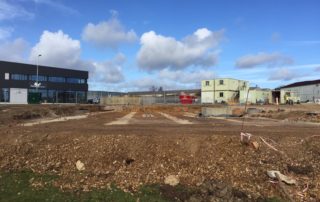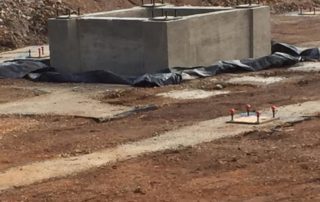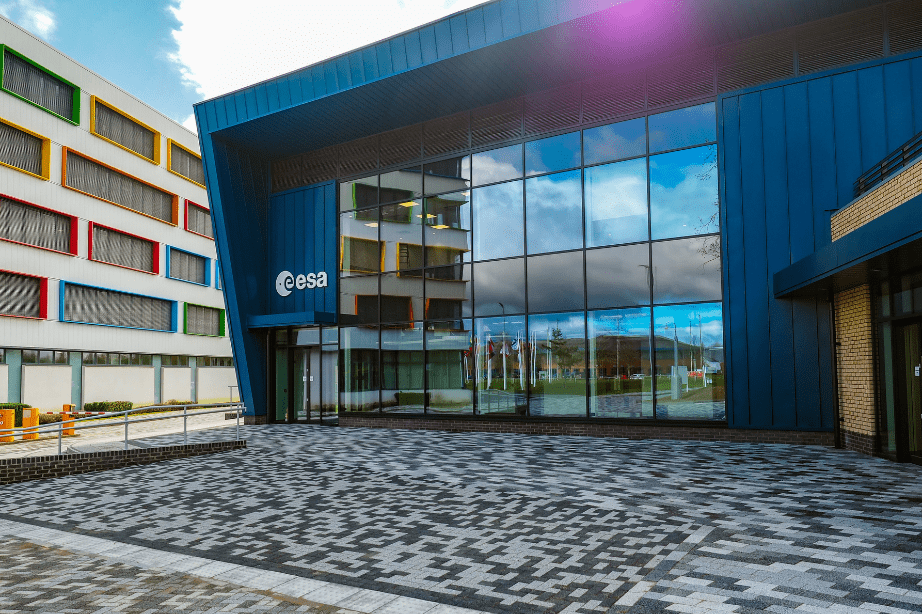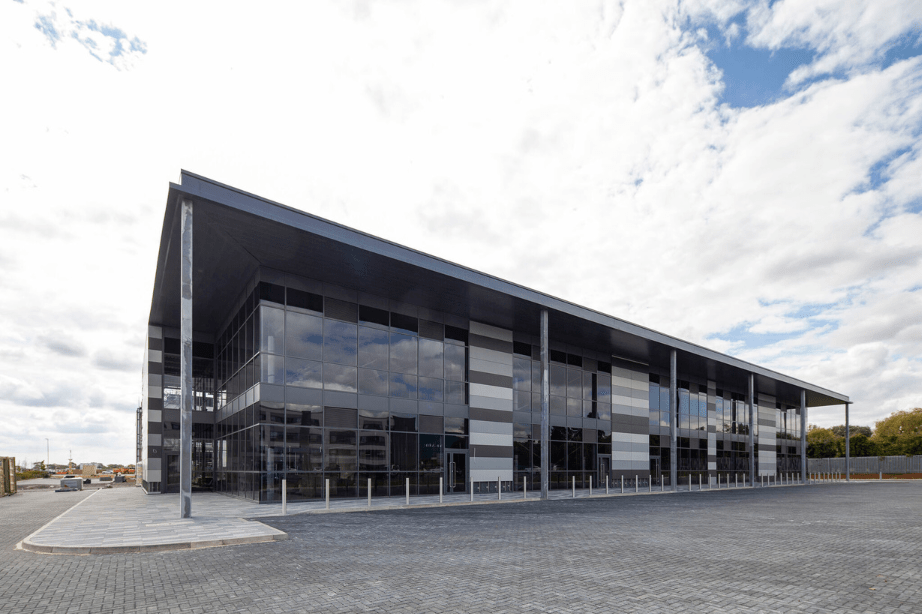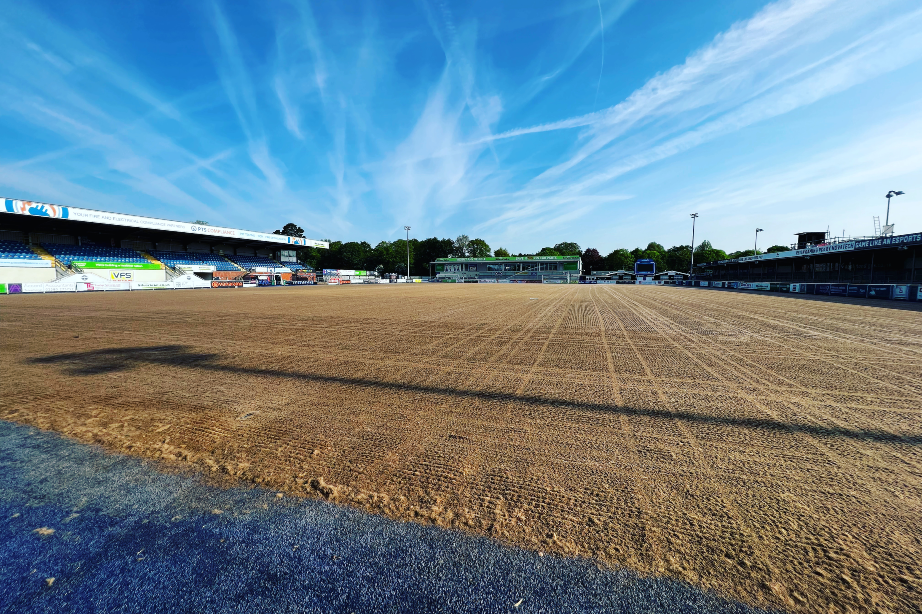Project Description
Steel framed offices maximising floor available floor space
This project was the design of three new steel framed office buildings in Greenham, West Berkshire.
The client’s aspirations meant we had to provide efficient design solutions to allow the contractor to meet the challenging programme, with tight deadlines and constrained budgets.
As with all office construction projects, the end-tenants’ expectations are to maximise the floor area. There was a strong focus within the design team to limit the number of internal columns, whilst keeping the structural floor depth to a minimum. Coordinating with the mechanical and electrical consultant, architect and main contractor delivered a solution on the brief, could be built within the programme and was on a budget.
The design of the building included ribbon windows and it is challenging to create an effective lateral stability system without using large columns. This solution would compromise the available floor area and any additional bracing would have meant losing windows, that were crucial to the design for comfort and aesthetics.
Our solution was to ‘shunt the problem down steam’, introducing bracing where possible. We super-sized the members to make the braced bays suitably stiff, the trade-off here was the enormous connection forces, which is the weaker part of any structure, so we worked closely with the fabricator to make sure the connection designs were feasible and economic.
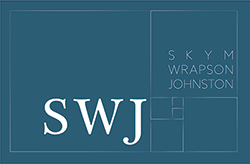
Project Team
Client: Greenham Trust
Architect: PDP Architecture LLP
Contractor: Francis Construction
This was a unique project because the structural envelope was pushed to its limits to achieve the aesthetics of the building and maximise the available floor area, which was paramount to the clients’ brief.
Completion of the first building is expected in November 2019.
If you have a challenging project concerning listed buildings call 01993 225085 or email us on mail@swjconsulting.co.uk.

