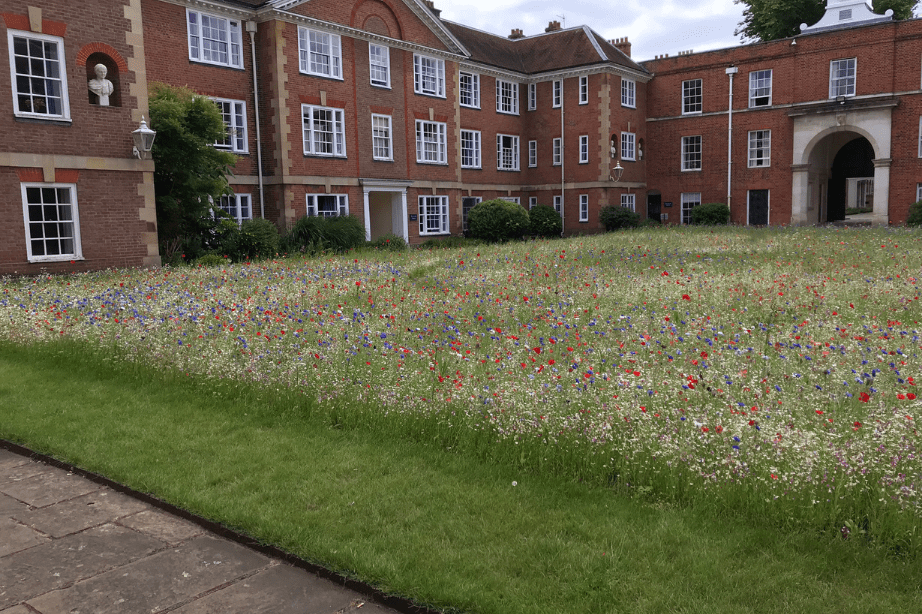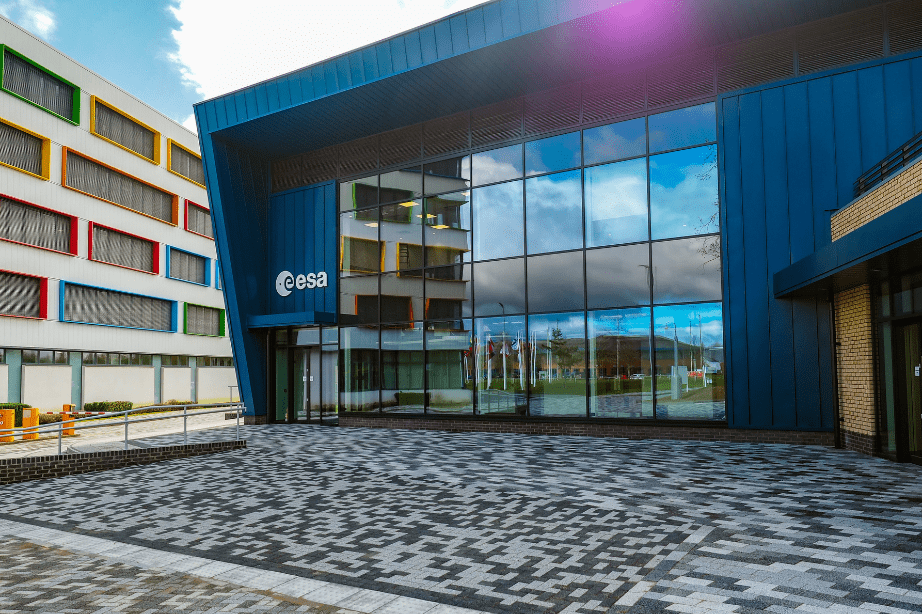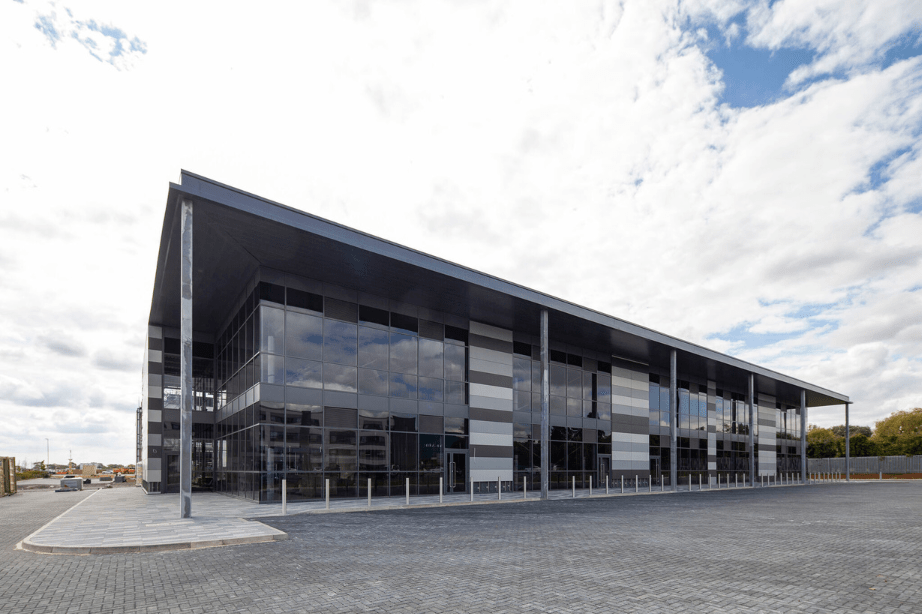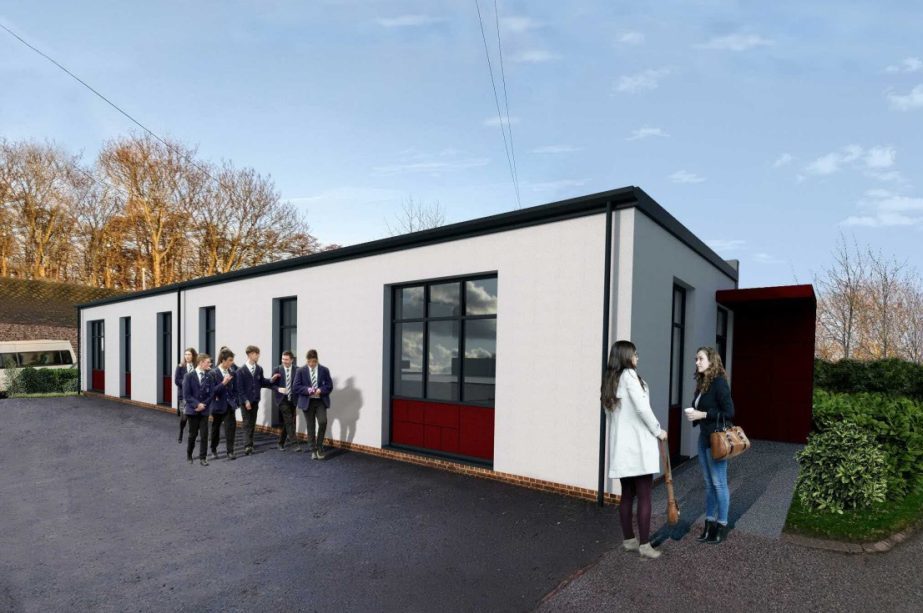Project Description
Repairing listed university buildings. Lady Margaret Hall, Oxford
The project was to build a new entrance quad and ground floor spaces including the MCR, teaching spaces, new Porters’ Lodge, and landscaped Laetare Quadrangle, to Lady Margret Hall at Oxford University. The priority of the project was about being sensitive to the aesthetics of the architect’s design and assisting the main contractor with completing elements of the design that had been identified as CDPS (contractor design portions).
The brief was to prepare the designs and the lintel schedules for the bespoke windows; all the 100’s of arched windows, all unique, with brick slip lintels. To design all the reinforced concrete work to support the cast stone elements, the pillars, reinforcing the core stone element and joint details and ensuring all the support for the cast stone was hidden to protect the aesthetics.
The architect’s design made a modern building look like it had been built in several phases over the years from the Georgian period. Our challenge was to reinforce the geometrically complex stonework profiles to prevent the risk of cracking within the castings. This was achieved with the careful application of Russell’s extensive detailing knowledge, without the aid of virtual design and construction (VDC). Reinforcement detailing included columns, archways, flat arches and various types and varieties of lintels and was carried out in-house with resounding success.

Project Team
Client: Lady Margaret Hall
Architect: John Simpson Architects
Contractor: Bouygues Construction UK
Whilst we are a forward-thinking progressive company that has a passion for VDC, sometimes the application of traditional techniques can be the best approach for solving complex design issues.
If you have a complex project that requires creative design and thinking, call us on 01993 225085 or email mail@swjconsulting.co.uk to discuss your project.




