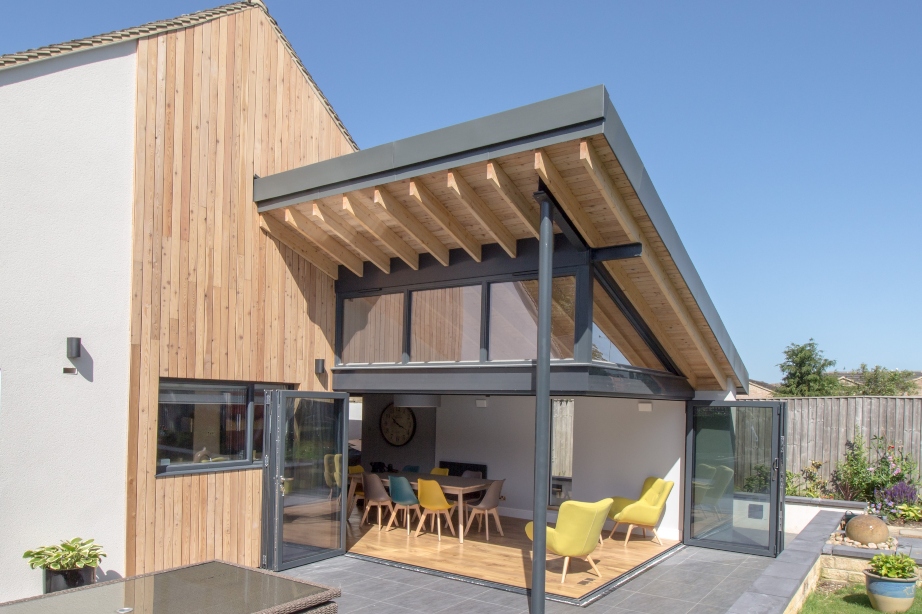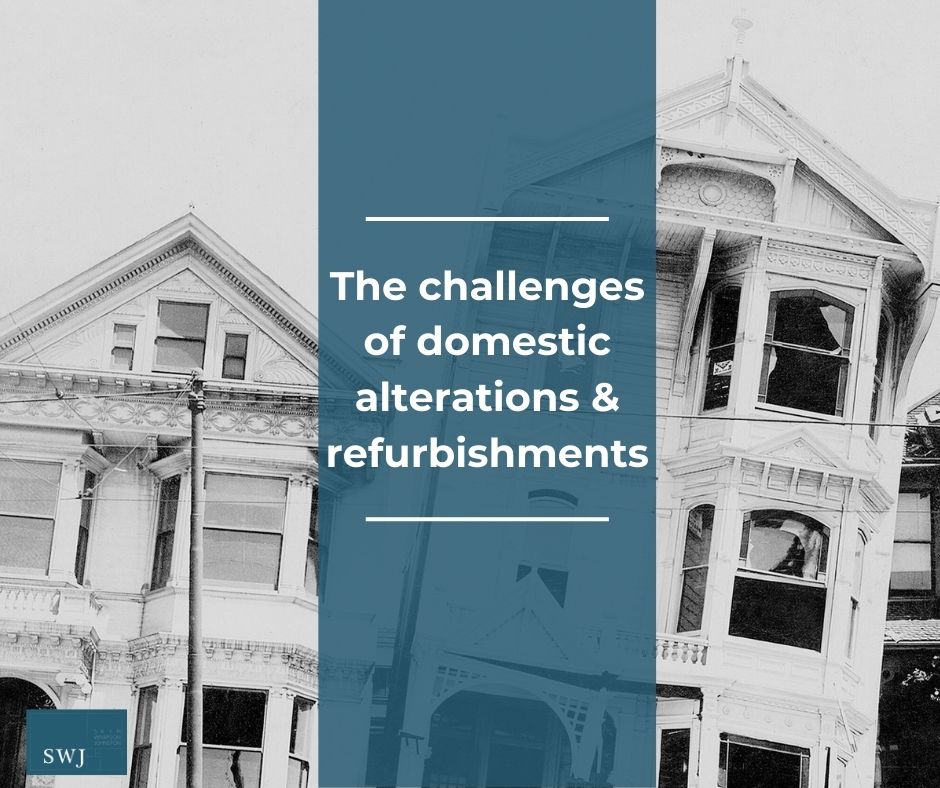For Homeowners
Domestic homeowners who come to us for drawings for an extension or alterations need to plan their timescales and appreciate that we do need time to consider the solution properly.
With a typical project, we aim to visit the site, if necessary, within 7-10 working days from instruction. From then we aim to have a solution for comments within another 7-10 working days. From this point, the timescale is out of our hands as progress depends on the comments from the client or their agent, be it an architect or contractor, or both. When we have the comments back we will then respond within a week – and at this point, our job is effectively finished.
We have to be realistic timeframes as occasionally things will take longer. Things may not be clear during our initial visit and we may ask for additional exploratory works – a hole cut in a ceiling or a bigger trial pit to see what the foundations are like before we begin. If we think that the project is running too close to the edge of an issue, we will need to investigate further, and at this point we can let clients know what to expect with time scales.
The biggest issue we encounter with homeowners, the biggest source of friction, and the biggest issue for timescales is when our proposals aren’t reviewed by all the appropriate people to make comments. Ideally, by the time we submit drawings for comments, our clients need to have appointed their builder and architect so we can all discuss the plans and the sequencing of events.
If you’re a homeowner and are considering a large extension, basement, or swimming pool then we are happy to hear from you in the early stages to discuss your project. Please give us a call on 01993 225085 or mail@swjconsulting.co.uk. We do need you to have appointed your builder before we send drawings for comment so that the project runs as smoothly as possible without costly delays.
If you appoint a builder after we have given you your final plans, and they want to do something differently or change the sequencing, we can make changes at an additional cost but we will have considered that job approved and finished, so we won’t be able to drop everything and make those changes the same day.
Structural engineering timescales for commercial projects
It is more difficult for us to give standard or typical timescales for commercial projects as they differ in size and are far more varied in the scope of works or quantity of work. Timescales depend on what the client is asking us to do. We need to have that discussion about timings early in the relationship to manage the client’s expectations and make sure they are met – both on what they can achieve on the project and how long it will take us to design that solution.
Because we are submitting drawings for comment to trained professionals like the contractor quantity surveyor and/or architect they will be going through bills of quantities and will understand what our drawings mean.
Ultimately, whether you are a residential or commercial client you need to ensure a competent person looks at and understands our designs and how they will affect the sequence of the project. Homeowners need to ensure they double-check everything with a professional (like their builder or architect) to understand what impact our designs will have on other elements of the build, as the homeowner is not necessarily qualified to do so themselves, just to be sure we have not missed the point.
If you have a project that needs structural calculations, whether commercial or residential, please give us a call on 01993 225085 or mail@swjconsulting.co.uk.




