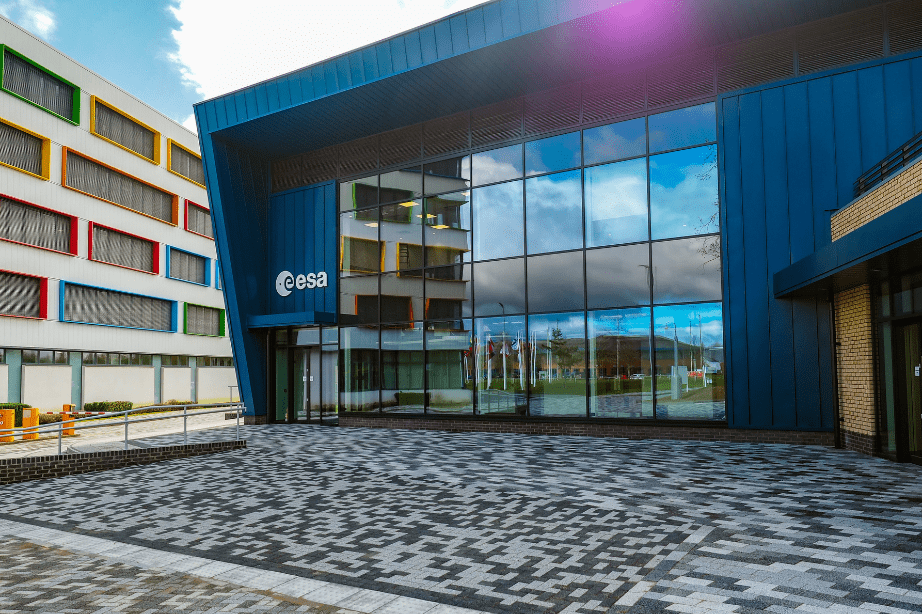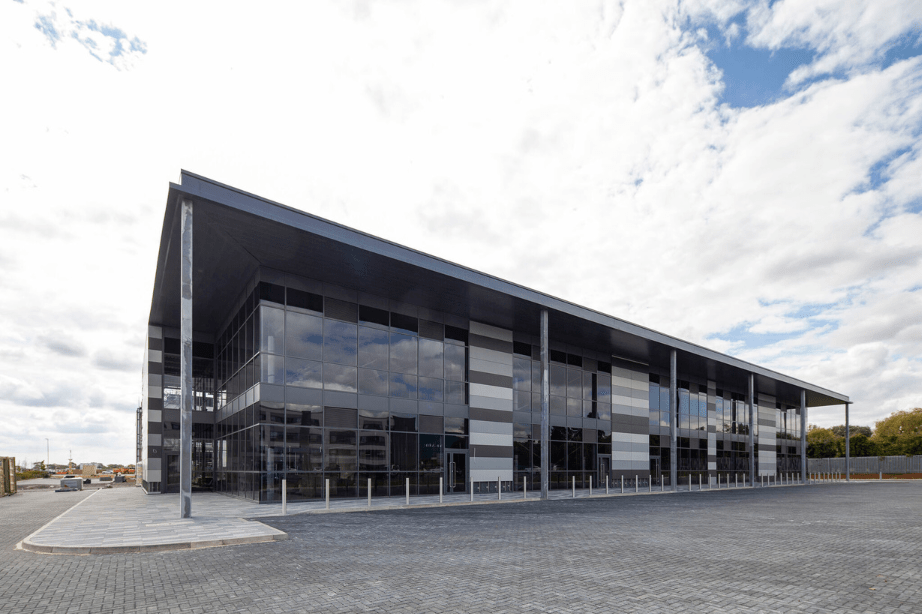We understand that office developments are all about floor space. So, if you are considering a new build office development speak to us first
Large Open Plan Spaces
Clients want large open plan spaces with no columns or obstructions or are looking to remove any existing internal obstructions in their current office space. This is the main challenge when it comes to office developments. Often buildings that have already gone through the planning stage will have a fixed building height and so we then have the challenge of getting an open space span supported within a fixed structural depth.
We often find that architects have designed the interior with a large open plan feel which is what the client wants but it is essential to get the right advice from a structural engineer so that the client’s vision can be successfully implemented. Getting this right before submission to planning will avoid the need to compromise further down the line, or a time consuming, and potentially risky, resubmission for planning approval.
Understanding the Services
Another element to consider is the services that add depth to the floor and restrict ceiling heights even further. So, consultation with SWJ Consulting in the early stages will help plan for the space needed for all the services to run under or through the floor at the same time as supporting an open plan structure whilst minimising unwanted beams or columns.
Maximise floor area, maximise flexibility, maximise profit
We have worked closely with business parks, pension funds and estate managers who understand that they need to maximise floor area to get the most from their building or investment. They consulted us to ensure they could achieve the highest level of flexibility while minimising the height of the building.






