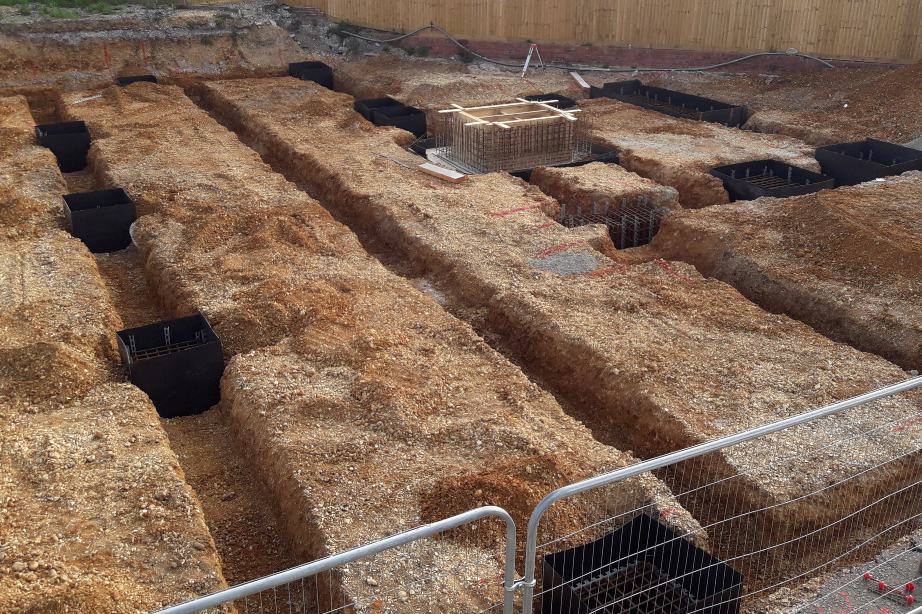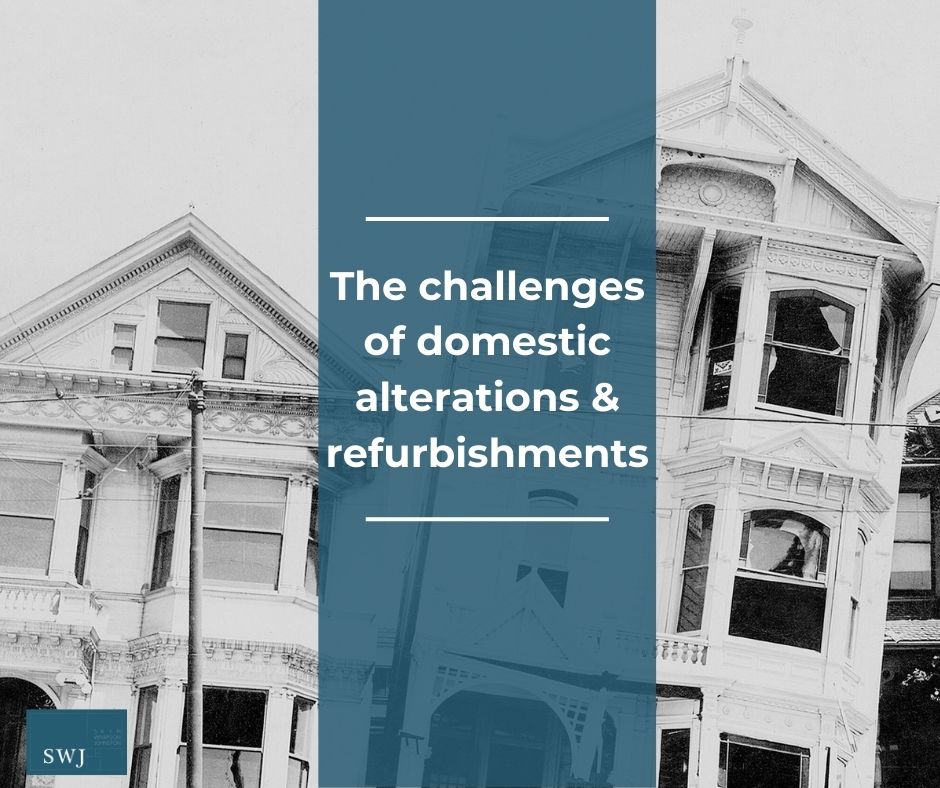Value engineering is essentially about identifying and eliminating unnecessary cost while finding a solution that improves function and quality. Ideally, it should be considered from inception but when designing a building from scratch the goal is usually the overall solution, not identifying inefficiencies. In regards to foundations, there are several areas where a saving might be possible. Whether it be an alternative tender bid or a brand new commission, at SWJ Consulting we integrate value engineering in all we do, challenging all the assumptions and elements of the final design to see if there are any inefficiencies and establish where savings can be made.
Foundations
Foundations can get expensive, generally representing 15% to 20% of the cost of the project so it is important to ensure the foundation design is not only lean but complies with all the relevant standards. When we receive drawings, we study the site investigation report and run through the checklist below. Asking questions such as how has the proposed foundation solution been established? Does the testing and our available knowledge of the area support this? Has a ‘safe’ approach been taken when determining the engineering properties of the sub-soils? Are there any gaps in the testing?
There are three major factors in foundation design for all sizes of projects which will add cost.
- Depth of foundations due to trees
- Ground water
- ACEC Classification of the sub-soils (How aggressive the soils are to concrete)
Following on from the major three listed above, the following are more relevant to larger more complex solutions:
- Inappropriate solution for soil conditions
- Complexity causing an extended programme. Simple solutions are often cheaper.
- Inefficient superstructure leading to inefficient foundations
- Risk of solution features
Each of these seven points need to be considered to value engineer a foundation design and ensure that the design is as efficient as possible, with the lowest costs and the best result.
1. Depth of foundations due to trees
People assume that the problem of trees near buildings and foundations is the roots themselves, but the actual issue is anticipating the desiccation of cohesive soils, the water the roots will take out of the clay.
Because every type of tree has a documented standard mature height and a water demand that is either low, moderate and high we can use this to calculate how far away from the tree desiccation is likely to occur based on the plasticity index.
The further away you are from the tree the depth of desiccation will be less and this will determine how deep your foundations need to be to dig beyond the desiccated soil so there is no risk of heave or subsidence.
Because this process can be quite time-consuming assumptions are often made on the worst-case scenario, the ‘safe’ approach when determining a volume change potential. For example, a 2m foundation depth is required for all foundations because of the presence of a tree, when in actual fact only half the foundations need to be dug to that depth.
Alternative foundation methods may not have been considered because of assumptions on cost and suitability. There is a general concern that piled foundations are more expensive, but they could provide a saving verse with the cost of deep foundations with a high-grade concrete.
2. Ground water
It is vital to understand the level of water in the ground you intend to dig for foundations, otherwise, your foundation excavations may simply fill up with water which is costly and time consuming to manage. Water level is a problem that is often overlooked but can prove a very expensive oversite. We always recommend that a site investigation, which includes long term ground water monitoring, is completed to allow us to design to the actual ground conditions rather than an assumed best or worst case – for example, there will be a significant difference in water levels from July to January.
3. Concrete Grades
In the UK chemical agents such as sulphates and acid naturally occur in the ground water and these agents will attack the concrete. Getting the concrete specification correct is crucial to ensuring the foundations meet the required design life. An incorrect specification could lead to the foundations being eroded or disintegrating causing subsidence and cracking. Alternatively, providing a specification over and above what is needed will be costly.
4. Inappropriate solution for soil conditions
This comes back to several examples given earlier. There may be a solution more suitable to the ground conditions that haven’t been considered because assumptions are made on price or convenience, such as using pile foundations over traditional poured concrete.
Making sure there are no gaps in testing is important so that a solution based on a ‘bad’ or isolated test result is not applied to the whole project unnecessarily, as with water levels or depth of foundations due to trees.
All projects are different however at some point the cost of a perceived cheaper solution will become more expensive than a piled foundation solution. Your estimators and surveyors will be able to advise on this point however having been through this exercise numerous times we have become fairly skilled at identifying this cross over point.
5. Inefficient super structure leading to inefficient foundations
Taking a step back to look at the design of the building (super structure) as a whole can provide substantial savings. A decision made at preliminary design stage to provide an efficient superstructure design could be making the foundation unnecessarily complex or expensive. This holistic approach has allowed us to save thousands of pounds on foundation costs throughout our short history. Examples range from simply omitting screeds in multi-storey concrete frames to a complete redesign of the superstructure to create less excavation in poor ground conditions, reducing the number of temporary works, muck away, and risk of the unknown. When all options are on the table an edge or an advantage can often be found.
6. Complexity causing an extended programme
It is well understood that complexities cost money, time and therefore increase risk. As building designs evolve without consideration of this fact, it may result in multiple levels, stages and a hybrid of solutions. If presented with this scenario our challenge is to reduce complexity cost. Simplifying will not only make the design process clear it will reduce the risk associated with the works for your subcontractors who will be able to give you a more competitive price.
7. Solution Features
Across the south of England, there is a vein of chalk which is water soluble increasing the risk of sink holes. Predicting the likelihood of a collapse and ensuring it doesn’t happen can save the project a fortune if the risk is identified early in the project.
The potential problem should be identified in the site investigation – and there is a national database of Solution Features, so it is possible to anticipate and mitigate this problem to a certain extent. We recommend testing be completed with ground penetrating radar to assess if the project is likely to be affected.
If you have a project you would like SWJ to take a look at, please call us on 01993 225 085 or email mail@swjconsulting.co.uk




